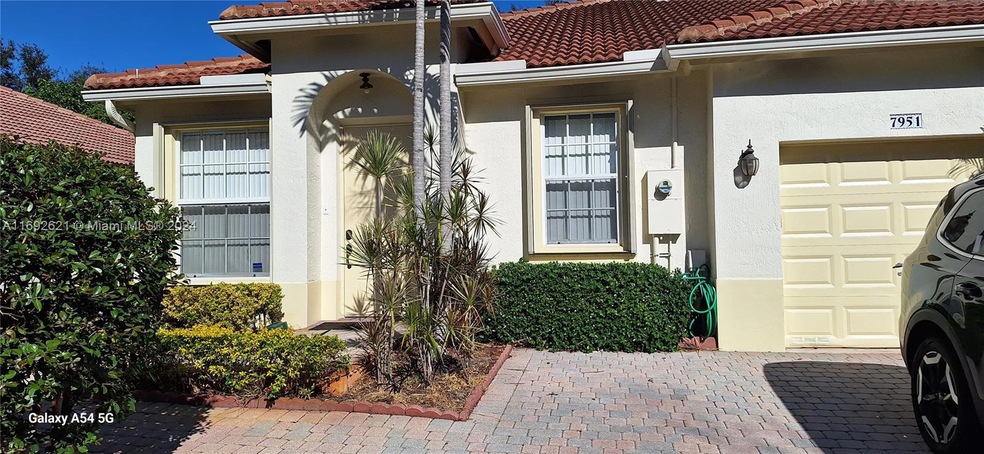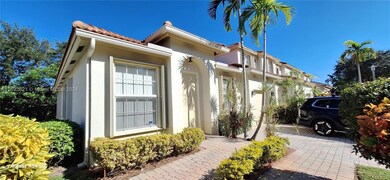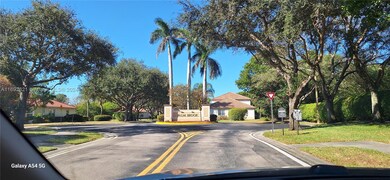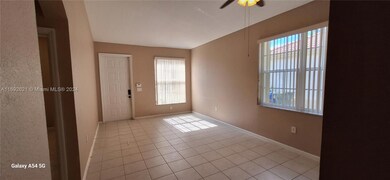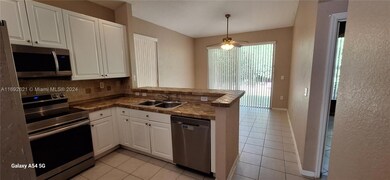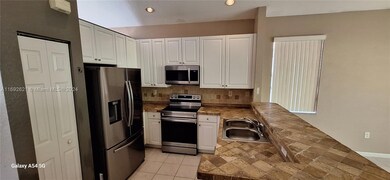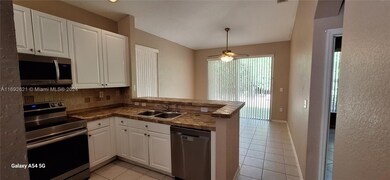
7951 NW 20th St Hollywood, FL 33024
Walnut Creek NeighborhoodHighlights
- Fitness Center
- Gated Community
- Community Pool
- Newly Remodeled
- Clubhouse
- Tennis Courts
About This Home
As of January 2025Ideal as a starter home or for downsizing, this charming corner townhome offers single-level living with 3 bedrooms and 2 bathrooms. It includes a single-car garage, plus driveway space for two additional cars. The inviting interior boasts high ceilings, walk-in closets, a study/office, laundry room, and an open-plan dining and kitchen area leading to a separate living room/family room. The dining room flows seamlessly onto a quaint patio, embracing the natural surroundings.
Home Details
Home Type
- Single Family
Est. Annual Taxes
- $9,041
Year Built
- Built in 2002 | Newly Remodeled
Lot Details
- 3,066 Sq Ft Lot
- South Facing Home
- Property is zoned (PUD)
HOA Fees
- $345 Monthly HOA Fees
Parking
- 1 Car Attached Garage
- Automatic Garage Door Opener
- Driveway
- Open Parking
Home Design
- Barrel Roof Shape
- Tile Roof
- Concrete Block And Stucco Construction
Interior Spaces
- 1,348 Sq Ft Home
- 1-Story Property
- Ceiling Fan
- Vertical Blinds
- Family Room
- Combination Kitchen and Dining Room
- Ceramic Tile Flooring
- Property Views
Kitchen
- Self-Cleaning Oven
- Electric Range
- Microwave
- Dishwasher
- Snack Bar or Counter
- Disposal
Bedrooms and Bathrooms
- 3 Bedrooms
- Walk-In Closet
- 2 Full Bathrooms
Laundry
- Laundry in Utility Room
- Dryer
- Washer
Home Security
- Complete Accordion Shutters
- Fire and Smoke Detector
Outdoor Features
- Exterior Lighting
Schools
- Sheridan Park Elementary School
- Driftwood Middle School
- Mcarthur High School
Utilities
- Central Heating and Cooling System
- Electric Water Heater
Listing and Financial Details
- Assessor Parcel Number 514110190570
Community Details
Overview
- Walnut Creek Townhomes,Walnut Creek Subdivision
- Maintained Community
Recreation
- Tennis Courts
- Fitness Center
- Community Pool
Additional Features
- Clubhouse
- Gated Community
Map
Home Values in the Area
Average Home Value in this Area
Property History
| Date | Event | Price | Change | Sq Ft Price |
|---|---|---|---|---|
| 01/17/2025 01/17/25 | Sold | $465,000 | -3.1% | $345 / Sq Ft |
| 12/01/2024 12/01/24 | For Sale | $480,000 | 0.0% | $356 / Sq Ft |
| 11/28/2021 11/28/21 | Rented | -- | -- | -- |
| 11/12/2021 11/12/21 | Under Contract | -- | -- | -- |
| 11/10/2021 11/10/21 | For Rent | $2,200 | +10.0% | -- |
| 06/22/2017 06/22/17 | Rented | $2,000 | -7.0% | -- |
| 05/23/2017 05/23/17 | Under Contract | -- | -- | -- |
| 05/01/2017 05/01/17 | For Rent | $2,150 | +22.9% | -- |
| 03/19/2014 03/19/14 | Rented | $1,750 | 0.0% | -- |
| 03/19/2014 03/19/14 | For Rent | $1,750 | -- | -- |
Tax History
| Year | Tax Paid | Tax Assessment Tax Assessment Total Assessment is a certain percentage of the fair market value that is determined by local assessors to be the total taxable value of land and additions on the property. | Land | Improvement |
|---|---|---|---|---|
| 2025 | $9,041 | $380,470 | -- | -- |
| 2024 | $8,687 | $380,470 | -- | -- |
| 2023 | $8,687 | $314,450 | $0 | $0 |
| 2022 | $7,381 | $285,870 | $0 | $0 |
| 2021 | $6,864 | $259,890 | $20,530 | $239,360 |
| 2020 | $6,796 | $246,490 | $20,530 | $225,960 |
| 2019 | $6,462 | $227,350 | $20,530 | $206,820 |
| 2018 | $6,285 | $222,090 | $20,530 | $201,560 |
| 2017 | $6,834 | $208,140 | $0 | $0 |
| 2016 | $6,007 | $189,220 | $0 | $0 |
| 2015 | $5,752 | $172,020 | $0 | $0 |
| 2014 | -- | $156,390 | $0 | $0 |
| 2013 | -- | $142,180 | $20,530 | $121,650 |
Mortgage History
| Date | Status | Loan Amount | Loan Type |
|---|---|---|---|
| Open | $456,577 | FHA | |
| Previous Owner | $174,000 | New Conventional | |
| Previous Owner | $168,700 | New Conventional | |
| Previous Owner | $199,147 | FHA | |
| Previous Owner | $207,840 | FHA | |
| Previous Owner | $40,000 | Credit Line Revolving | |
| Previous Owner | $25,200 | Credit Line Revolving | |
| Previous Owner | $225,000 | Fannie Mae Freddie Mac | |
| Previous Owner | $174,250 | Unknown | |
| Previous Owner | $31,300 | Unknown | |
| Previous Owner | $125,200 | No Value Available | |
| Previous Owner | $137,325 | No Value Available |
Deed History
| Date | Type | Sale Price | Title Company |
|---|---|---|---|
| Warranty Deed | $465,000 | None Listed On Document | |
| Interfamily Deed Transfer | $96,000 | None Available | |
| Warranty Deed | $210,000 | Roberto & Associates Title A | |
| Warranty Deed | $156,500 | Consolidated Title Co | |
| Warranty Deed | $151,700 | North American Title Co |
Similar Homes in Hollywood, FL
Source: MIAMI REALTORS® MLS
MLS Number: A11692621
APN: 51-41-10-19-0570
- 7962 NW 19th Ct
- 1904 NW 78th Way
- 1723 NW 78th Way
- 1780 NW 78th Ave
- 2175 NW 77th Way Unit 103
- 2140 NW 78th Ave Unit 106
- 7785 NW 22nd Ct Unit 202
- 2125 NW 77th Way Unit 103
- 7775 NW 22nd St Unit 101
- 2050 NW 81st Ave Unit 226
- 7752 NW 18th St
- 7910 Taft St Unit 303
- 7910 Taft St Unit 304
- 7738 NW 17th Place
- 1735 NW 77th Ave
- 7635 NW 19th Ct
- 2400 NW 82nd Ave
- 2080 NW 82nd Terrace
- 7870 Raleigh St
- 2201 NW 83rd Ave
