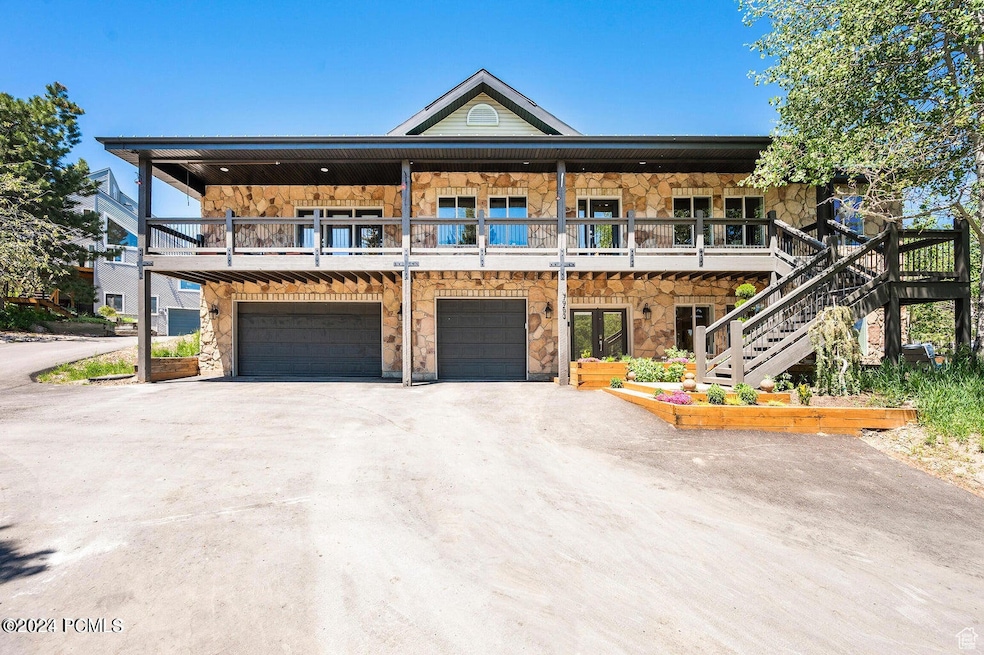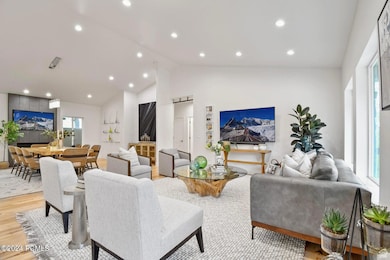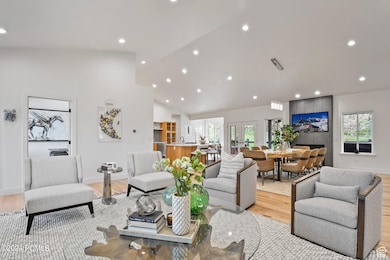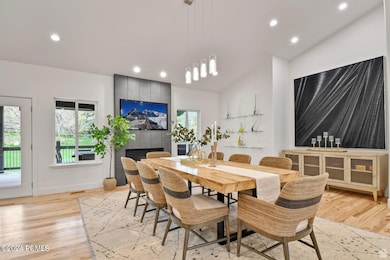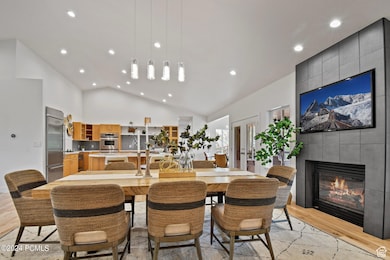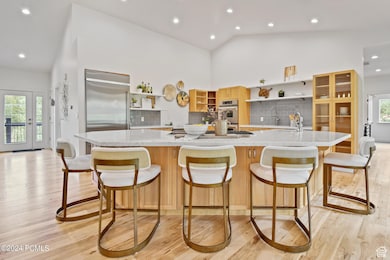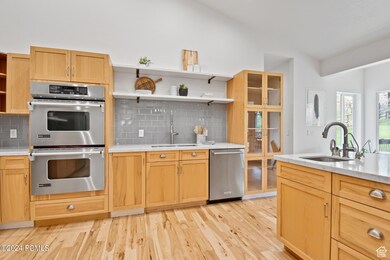
7953 Cedar Way Park City, UT 84098
Highlights
- Spa
- Mountain View
- Vaulted Ceiling
- Jeremy Ranch Elementary School Rated A
- Deck
- Wood Flooring
About This Home
As of May 2024If you want your own private Zen mountain retreat, this is it and it's ready to move in. This 4 bedroom fully remodeled home with a 1 bedroom mother in law apartment has nature views from every window. Listen to birds as you sit on your front deck and entertaining patio, or enjoy the evening sunsets from your back covered porch, hot tub and firepit. Enjoy open living with a large kitchen, dining and living room on the main floor along with the master bedroom, and 3 other bedrooms (one that could be perfect for an office). Down stairs is a second living room with a kitchen and another full bedroom. This area can also be separated off to be its own one bedroom mother-in-law rentable apartment. An oversized 3 car garage with plenty of outdoor parking, along with the indoor outdoor living spaces, this home is perfect for entertaining. The backyard is fully fenced and has plenty of room to build a chicken coop, garden bed or add a trampoline while still having space to kick a soccer ball around. This authentic outdoor small quiet community can't be beat, live on a gravel road that feels like you're in the middle of alpine forest, and the most peaceful neighborhood setting. Walking distance to world class trails and action sport facility Woodward with skiing, snowboarding, tubing and mountain biking. Easily ebike to Grocery stores, cafes, and restaurants within 5 min, or backcountry ski from Park City mountain resort all the way to your home front door step. Just 20 min from Salt Lake City, minutes to Ski resorts but with nature at your front door while still having the amenities of being in the heart of a ski resort town.
Home Details
Home Type
- Single Family
Est. Annual Taxes
- $4,166
Year Built
- Built in 2000
Lot Details
- 0.54 Acre Lot
- Partially Fenced Property
- Landscaped
- Sloped Lot
- Sprinkler System
HOA Fees
- $65 Monthly HOA Fees
Parking
- 3 Car Attached Garage
Home Design
- Cabin
- Slab Foundation
- Wood Frame Construction
- Metal Roof
- Stone Siding
- Stone
Interior Spaces
- 3,832 Sq Ft Home
- Vaulted Ceiling
- 2 Fireplaces
- Family Room
- Dining Room
- Home Office
- Loft
- Storage
- Mountain Views
Kitchen
- Oven
- Microwave
- Freezer
- Dishwasher
- Granite Countertops
- Disposal
Flooring
- Wood
- Tile
Bedrooms and Bathrooms
- 5 Bedrooms
Laundry
- Laundry Room
- Washer
Outdoor Features
- Spa
- Deck
- Outdoor Storage
- Porch
Utilities
- Forced Air Heating and Cooling System
- High Speed Internet
Community Details
- Timberline Subdivision
Listing and Financial Details
- Assessor Parcel Number Tl-2-202
Map
Home Values in the Area
Average Home Value in this Area
Property History
| Date | Event | Price | Change | Sq Ft Price |
|---|---|---|---|---|
| 05/31/2024 05/31/24 | Sold | -- | -- | -- |
| 04/28/2024 04/28/24 | Pending | -- | -- | -- |
| 04/04/2024 04/04/24 | For Sale | $1,777,000 | +165.6% | $464 / Sq Ft |
| 01/08/2016 01/08/16 | Sold | -- | -- | -- |
| 11/11/2015 11/11/15 | Pending | -- | -- | -- |
| 04/06/2015 04/06/15 | For Sale | $669,000 | -- | $175 / Sq Ft |
Tax History
| Year | Tax Paid | Tax Assessment Tax Assessment Total Assessment is a certain percentage of the fair market value that is determined by local assessors to be the total taxable value of land and additions on the property. | Land | Improvement |
|---|---|---|---|---|
| 2023 | $4,837 | $875,355 | $247,500 | $627,855 |
| 2022 | $4,167 | $667,355 | $112,750 | $554,605 |
| 2021 | $7,160 | $1,004,088 | $205,000 | $799,088 |
| 2020 | $3,330 | $442,374 | $112,750 | $329,624 |
| 2019 | $3,013 | $384,652 | $112,750 | $271,902 |
| 2018 | $3,013 | $384,652 | $112,750 | $271,902 |
| 2017 | $2,786 | $384,652 | $112,750 | $271,902 |
| 2016 | $2,625 | $337,174 | $47,916 | $289,258 |
| 2015 | $2,774 | $337,174 | $0 | $0 |
| 2013 | $2,925 | $336,935 | $0 | $0 |
Mortgage History
| Date | Status | Loan Amount | Loan Type |
|---|---|---|---|
| Open | $500,000 | New Conventional | |
| Previous Owner | $402,000 | Credit Line Revolving | |
| Previous Owner | $136,974 | Construction | |
| Previous Owner | $800,000 | New Conventional | |
| Previous Owner | $11,000 | Credit Line Revolving | |
| Previous Owner | $755,060 | New Conventional | |
| Previous Owner | $423,153 | New Conventional | |
| Previous Owner | $417,000 | New Conventional | |
| Previous Owner | $75,100 | Credit Line Revolving |
Deed History
| Date | Type | Sale Price | Title Company |
|---|---|---|---|
| Warranty Deed | -- | Capstone Title & Escrow | |
| Special Warranty Deed | -- | -- | |
| Warranty Deed | -- | Artisan Title | |
| Warranty Deed | -- | Artisan Title | |
| Warranty Deed | -- | Coalition Title Agency Inc |
Similar Homes in Park City, UT
Source: Park City Board of REALTORS®
MLS Number: 12401161
APN: TL-2-202
- 4611 W Ponderosa Dr Unit 22
- 115 Saint Moritz Terrace
- 8216 N Toll Creek Ln
- 8783 Parleys Ln
- 156 Lower Evergreen Dr Unit 8
- 156 Lower Evergreen Dr
- 60 Matterhorn Dr
- 7352 Pine Ridge Dr
- 4107 W Crest Ct
- 4107 W Crest Ct Unit 303
- 8935 Parleys Ln Unit 19
- 8935 Parleys Ln
- 4040 W Crest Ct
- 4040 W Crest Ct Unit 308
- 4086 W Crest Ct
- 4086 W Crest Ct Unit 317
- 360 Parkview Dr Unit 74-A
- 360 Parkview Dr
- 4069 W Crest Ct
- 4069 W Crest Ct Unit 306
