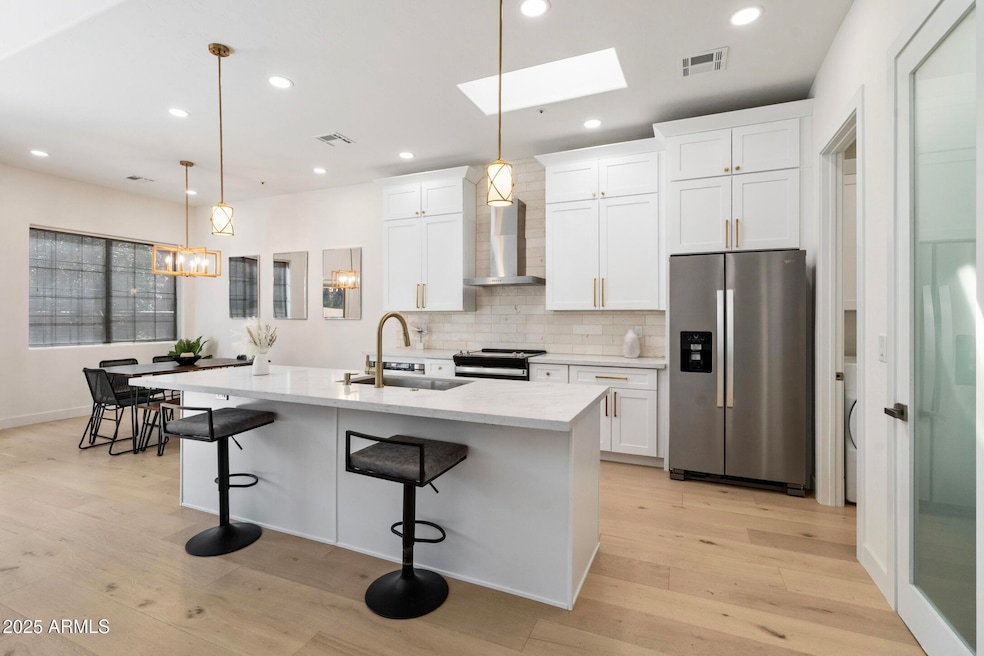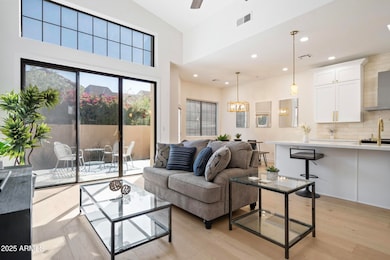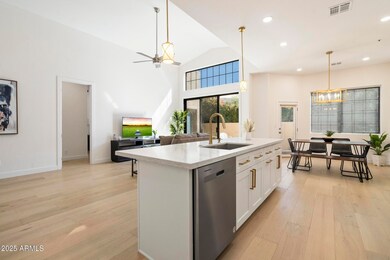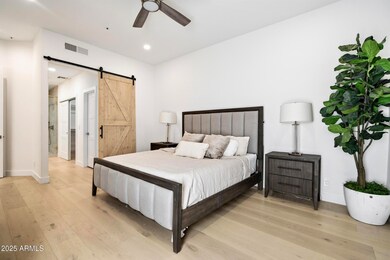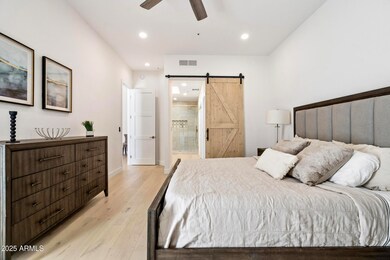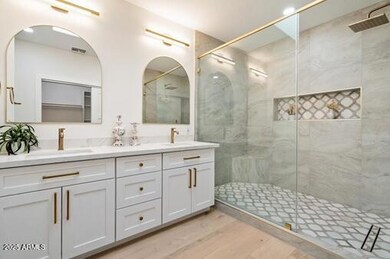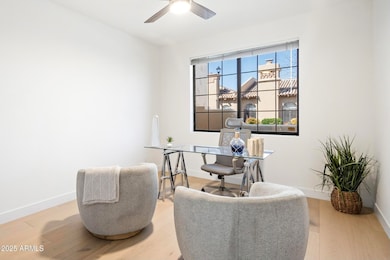
7955 E Chaparral Rd Unit 116 Scottsdale, AZ 85250
Indian Bend NeighborhoodEstimated payment $5,157/month
Highlights
- Vaulted Ceiling
- Wood Flooring
- Granite Countertops
- Navajo Elementary School Rated A-
- Spanish Architecture
- Heated Community Pool
About This Home
This beautifully updated home seamlessly combines peaceful, resort-style living with the world-class dining and entertainment of Old Town Scottsdale.
The coveted Catalina floorplan is both rare and highly desirable, featuring vaulted ceilings and an open-concept layout. No expense was spared, from the oversized European Oak natural wood floors to the upgraded 8-foot solid core doors throughout.
The true luxury kitchen boasts 60-inch upper cabinets, a natural stone backsplash, stunning countertops, and premium stainless appliances—designed with an emphasis on natural materials, functionality, and exceptional quality.
High ceilings continue into the split primary suite, which offers private patio access and a spa-like ensuite. Large format tiles, Delta fixtures, and a custom glass enclosure enhances the neutral tones, accented with champagne gold finishes.
The highly private backyard has been completely redesigned with stone pavers, turf, and low-maintenance landscaping, while mature vegetation provides exceptional privacy. A full-sized two-car garage and in-unit laundry allow for a lock-and-leave lifestyle without sacrificing convenience.
Just minutes from the Scottsdale Waterfront, world-class golf courses, and the vibrant nightlife of Old Town Scottsdale, this home offers the perfect balance of relaxation and recreation. Enjoy hiking in the nearby McDowell Sonoran Preserve or exploring the area's renowned dining scene.
Property Details
Home Type
- Multi-Family
Est. Annual Taxes
- $1,975
Year Built
- Built in 1993
Lot Details
- 2,971 Sq Ft Lot
- Block Wall Fence
HOA Fees
- $275 Monthly HOA Fees
Parking
- 2 Car Garage
Home Design
- Spanish Architecture
- Property Attached
- Wood Frame Construction
- Tile Roof
- Built-Up Roof
- Stucco
Interior Spaces
- 1,578 Sq Ft Home
- 1-Story Property
- Vaulted Ceiling
- Ceiling Fan
- Skylights
- Double Pane Windows
Kitchen
- Breakfast Bar
- Built-In Microwave
- Granite Countertops
Flooring
- Floors Updated in 2024
- Wood Flooring
Bedrooms and Bathrooms
- 2 Bedrooms
- Primary Bathroom is a Full Bathroom
- 2 Bathrooms
- Dual Vanity Sinks in Primary Bathroom
Schools
- Navajo Elementary School
- Mohave Middle School
- Saguaro High School
Utilities
- Cooling Available
- Heating Available
- Water Softener
- High Speed Internet
- Cable TV Available
Additional Features
- Accessible Hallway
- Property is near a bus stop
Listing and Financial Details
- Tax Lot 116
- Assessor Parcel Number 173-30-532
Community Details
Overview
- Association fees include ground maintenance, front yard maint
- Integrity First Association, Phone Number (623) 748-7595
- Built by La Villita Development
- La Villita Subdivision
Recreation
- Heated Community Pool
- Community Spa
Map
Home Values in the Area
Average Home Value in this Area
Tax History
| Year | Tax Paid | Tax Assessment Tax Assessment Total Assessment is a certain percentage of the fair market value that is determined by local assessors to be the total taxable value of land and additions on the property. | Land | Improvement |
|---|---|---|---|---|
| 2025 | $1,975 | $34,617 | -- | -- |
| 2024 | $1,932 | $32,969 | -- | -- |
| 2023 | $1,932 | $50,750 | $10,150 | $40,600 |
| 2022 | $1,839 | $37,780 | $7,550 | $30,230 |
| 2021 | $1,995 | $35,200 | $7,040 | $28,160 |
| 2020 | $1,977 | $32,970 | $6,590 | $26,380 |
| 2019 | $1,917 | $30,900 | $6,180 | $24,720 |
| 2018 | $1,873 | $29,660 | $5,930 | $23,730 |
| 2017 | $1,767 | $30,360 | $6,070 | $24,290 |
| 2016 | $1,732 | $32,360 | $6,470 | $25,890 |
| 2015 | $1,664 | $27,860 | $5,570 | $22,290 |
Property History
| Date | Event | Price | Change | Sq Ft Price |
|---|---|---|---|---|
| 03/27/2025 03/27/25 | For Sale | $845,000 | +35.2% | $535 / Sq Ft |
| 09/25/2024 09/25/24 | Sold | $625,000 | -3.8% | $396 / Sq Ft |
| 08/29/2024 08/29/24 | For Sale | $650,000 | +106.3% | $412 / Sq Ft |
| 07/15/2014 07/15/14 | Sold | $315,000 | -5.9% | $199 / Sq Ft |
| 07/01/2014 07/01/14 | Pending | -- | -- | -- |
| 05/17/2014 05/17/14 | Price Changed | $334,900 | -1.5% | $212 / Sq Ft |
| 04/08/2014 04/08/14 | Price Changed | $339,900 | -1.3% | $215 / Sq Ft |
| 02/12/2014 02/12/14 | Price Changed | $344,500 | -1.3% | $218 / Sq Ft |
| 01/25/2014 01/25/14 | Price Changed | $349,000 | -1.4% | $221 / Sq Ft |
| 12/17/2013 12/17/13 | Price Changed | $354,000 | -3.0% | $224 / Sq Ft |
| 11/08/2013 11/08/13 | For Sale | $365,000 | +35.2% | $231 / Sq Ft |
| 05/25/2012 05/25/12 | Sold | $270,000 | -12.9% | $171 / Sq Ft |
| 05/11/2012 05/11/12 | Pending | -- | -- | -- |
| 04/13/2012 04/13/12 | For Sale | $310,000 | -- | $196 / Sq Ft |
Deed History
| Date | Type | Sale Price | Title Company |
|---|---|---|---|
| Warranty Deed | $625,000 | Empire Title Agency | |
| Cash Sale Deed | $315,000 | Magnus Title Agency | |
| Cash Sale Deed | $270,000 | Lawyers Title Of Arizona Inc |
Mortgage History
| Date | Status | Loan Amount | Loan Type |
|---|---|---|---|
| Open | $468,750 | New Conventional |
Similar Homes in Scottsdale, AZ
Source: Arizona Regional Multiple Listing Service (ARMLS)
MLS Number: 6841806
APN: 173-30-532
- 7955 E Chaparral Rd Unit 116
- 7955 E Chaparral Rd Unit 34
- 7955 E Chaparral Rd Unit 115
- 7955 E Chaparral Rd Unit 120
- 7955 E Chaparral Rd Unit 11
- 7955 E Chaparral Rd Unit 136
- 7844 E Coolidge St
- 7970 E Camelback Rd Unit 205
- 7970 E Camelback Rd Unit 101
- 7950 E Camelback Rd Unit 211
- 7860 E Camelback Rd Unit 309
- 7860 E Camelback Rd Unit 209
- 7930 E Camelback Rd Unit B301
- 7930 E Camelback Rd Unit B409
- 7930 E Camelback Rd Unit B509
- 7930 E Camelback Rd Unit B506
- 7960 E Camelback Rd Unit 209
- 7850 E Camelback Rd Unit 608
- 8100 E Camelback Rd Unit 138
- 8100 E Camelback Rd Unit 43
