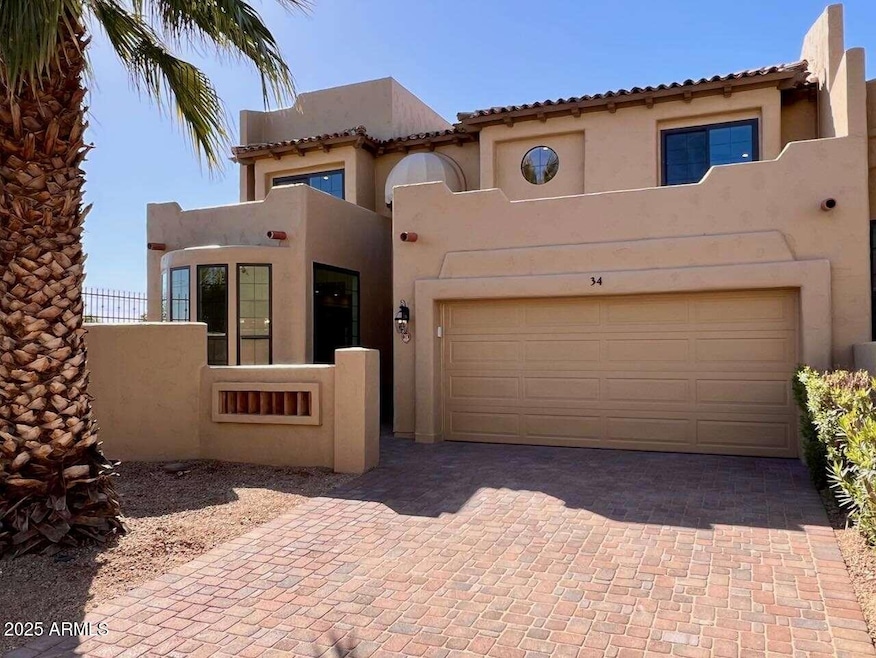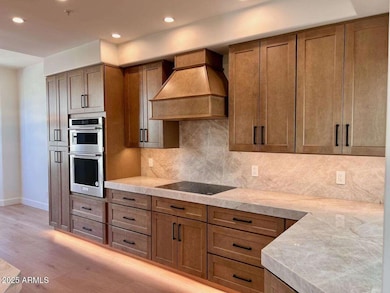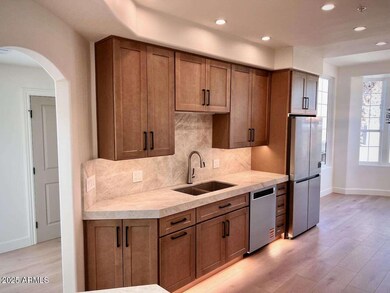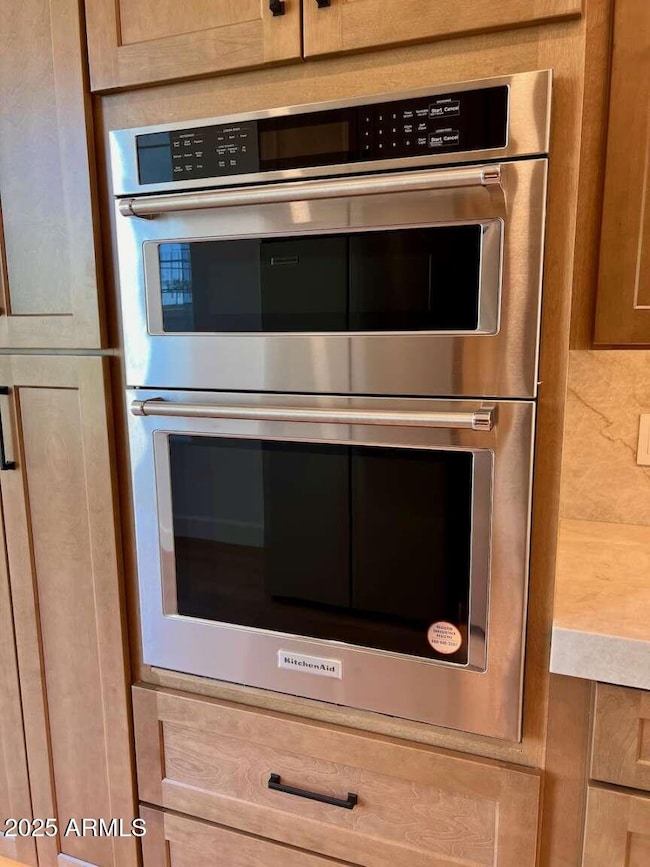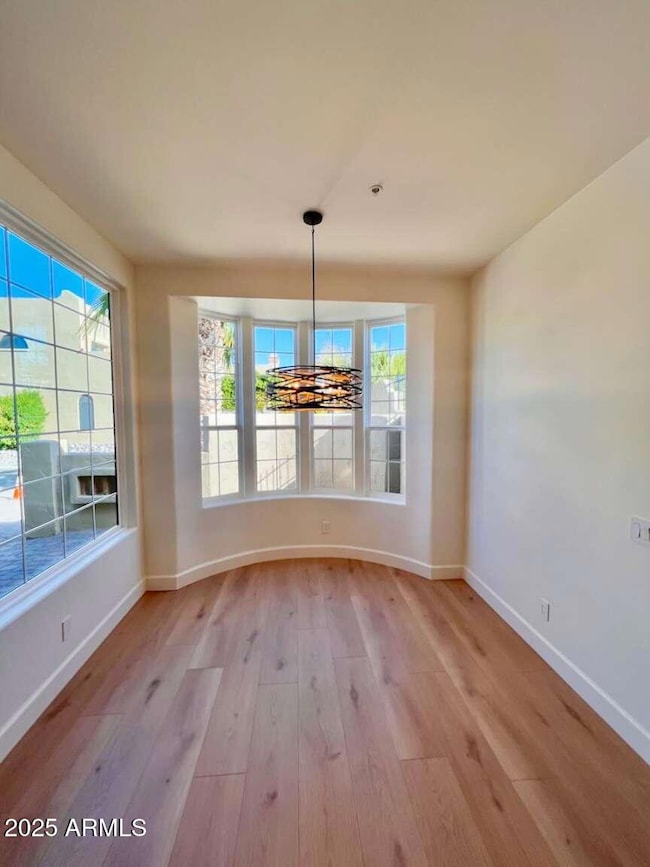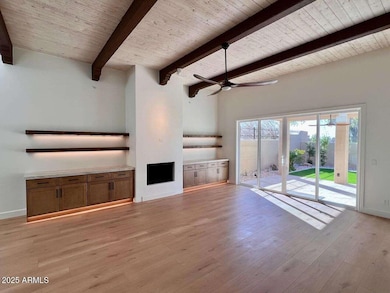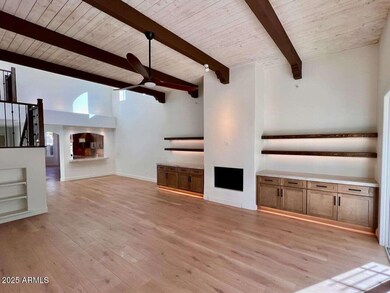
7955 E Chaparral Rd Unit 34 Scottsdale, AZ 85250
Indian Bend NeighborhoodEstimated payment $8,070/month
Highlights
- Heated Spa
- Mountain View
- Santa Fe Architecture
- Navajo Elementary School Rated A-
- Main Floor Primary Bedroom
- 1 Fireplace
About This Home
Welcome to Villa 34 in the charming community of La Villita, one of central Scottsdale's premier gated addresses. Scottsdale Fashion Square, Camelback Mountain, Chaparral Park, Old Town Scottsdale and the Scottsdale Bike Path are within steps of your front door - the location simply can't be beat! Villa 34 is a no-expense spared masterful renovation that took over ten months to complete and will impress even the most discriminating buyer. Virtually every surface and finish is brand new. Featuring 2,541 square feet, Villa 34 offers four bedrooms (with the oversized primary suite on the ground floor), three bathrooms, a gourmet kitchen with eat-in dinette and a bright, open great room with adjoining dining area. Solid wood cabinetry with premium hardware is found throughout, along with high-end LED lighting, new smooth-textured walls, white oak luxury plank water resistant flooring with 5 1/2" baseboards, beamed tongue & groove ceilings, all-new Milgard energy efficient windows, custom closet systems in every room, solid core doors, premium new KitchenAid stainless appliances, new Whirlpool washer & dryer, new smart energy efficient water heater, new epoxy texture coated garage floor, new paver driveway and entry walk, and new designer landscaping with automated LED lighting and irrigation.
Listing Agent
Jared English
Congress Realty, Inc. Brokerage Phone: 888-881-4118 License #BR569813000
Open House Schedule
-
Saturday, April 26, 202512:00 to 4:00 pm4/26/2025 12:00:00 PM +00:004/26/2025 4:00:00 PM +00:00Add to Calendar
-
Sunday, April 27, 202512:00 to 4:00 pm4/27/2025 12:00:00 PM +00:004/27/2025 4:00:00 PM +00:00Add to Calendar
Property Details
Home Type
- Multi-Family
Est. Annual Taxes
- $3,125
Year Built
- Built in 1988
Lot Details
- 4,391 Sq Ft Lot
- Desert faces the front of the property
- 1 Common Wall
- Private Streets
- Wrought Iron Fence
- Block Wall Fence
- Artificial Turf
- Corner Lot
HOA Fees
- $275 Monthly HOA Fees
Parking
- 2 Car Garage
Home Design
- Santa Fe Architecture
- Patio Home
- Property Attached
- Wood Frame Construction
- Tile Roof
- Foam Roof
- Block Exterior
- Stucco
Interior Spaces
- 2,541 Sq Ft Home
- 2-Story Property
- 1 Fireplace
- ENERGY STAR Qualified Windows
- Laminate Flooring
- Mountain Views
Kitchen
- Breakfast Bar
- Built-In Microwave
Bedrooms and Bathrooms
- 4 Bedrooms
- Primary Bedroom on Main
- Primary Bathroom is a Full Bathroom
- 3 Bathrooms
- Dual Vanity Sinks in Primary Bathroom
- Bathtub With Separate Shower Stall
Pool
- Heated Spa
- Heated Pool
Schools
- Navajo Elementary School
- Mohave Middle School
- Saguaro High School
Additional Features
- Balcony
- Heating Available
Listing and Financial Details
- Tax Lot 34
- Assessor Parcel Number 173-30-450
Community Details
Overview
- Association fees include ground maintenance, street maintenance, front yard maint, maintenance exterior
- La Villita Association, Phone Number (623) 748-7595
- Built by Vincent and Evans
- La Villita Subdivision
Recreation
- Heated Community Pool
- Community Spa
- Bike Trail
Map
Home Values in the Area
Average Home Value in this Area
Tax History
| Year | Tax Paid | Tax Assessment Tax Assessment Total Assessment is a certain percentage of the fair market value that is determined by local assessors to be the total taxable value of land and additions on the property. | Land | Improvement |
|---|---|---|---|---|
| 2025 | $3,125 | $46,188 | -- | -- |
| 2024 | $2,577 | $43,988 | -- | -- |
| 2023 | $2,577 | $61,580 | $12,310 | $49,270 |
| 2022 | $2,453 | $48,070 | $9,610 | $38,460 |
| 2021 | $2,661 | $45,160 | $9,030 | $36,130 |
| 2020 | $2,638 | $43,370 | $8,670 | $34,700 |
| 2019 | $2,557 | $41,170 | $8,230 | $32,940 |
| 2018 | $2,499 | $40,310 | $8,060 | $32,250 |
| 2017 | $2,358 | $40,700 | $8,140 | $32,560 |
| 2016 | $2,311 | $43,000 | $8,600 | $34,400 |
| 2015 | $2,220 | $37,510 | $7,500 | $30,010 |
Property History
| Date | Event | Price | Change | Sq Ft Price |
|---|---|---|---|---|
| 03/12/2025 03/12/25 | For Sale | $1,350,000 | -- | $531 / Sq Ft |
Deed History
| Date | Type | Sale Price | Title Company |
|---|---|---|---|
| Warranty Deed | $630,000 | Clear Title Agency Of Arizona | |
| Interfamily Deed Transfer | -- | None Available | |
| Warranty Deed | $310,000 | Equity Title Agency Inc |
Mortgage History
| Date | Status | Loan Amount | Loan Type |
|---|---|---|---|
| Previous Owner | $200,000 | Credit Line Revolving | |
| Previous Owner | $191,000 | New Conventional | |
| Previous Owner | $214,000 | Adjustable Rate Mortgage/ARM | |
| Previous Owner | $227,000 | New Conventional | |
| Previous Owner | $248,000 | New Conventional | |
| Previous Owner | $135,000 | Credit Line Revolving |
Similar Homes in Scottsdale, AZ
Source: Arizona Regional Multiple Listing Service (ARMLS)
MLS Number: 6833932
APN: 173-30-450
- 7955 E Chaparral Rd Unit 116
- 7955 E Chaparral Rd Unit 115
- 7955 E Chaparral Rd Unit 120
- 7955 E Chaparral Rd Unit 11
- 7955 E Chaparral Rd Unit 103
- 7955 E Chaparral Rd Unit 136
- 7844 E Coolidge St
- 7970 E Camelback Rd Unit 205
- 7970 E Camelback Rd Unit 101
- 7950 E Camelback Rd Unit 211
- 7860 E Camelback Rd Unit 309
- 7930 E Camelback Rd Unit B301
- 7930 E Camelback Rd Unit B409
- 7930 E Camelback Rd Unit B509
- 7930 E Camelback Rd Unit B506
- 7960 E Camelback Rd Unit 209
- 7850 E Camelback Rd Unit 608
- 8100 E Camelback Rd Unit 143
- 8100 E Camelback Rd Unit 43
- 8100 E Camelback Rd Unit 14
