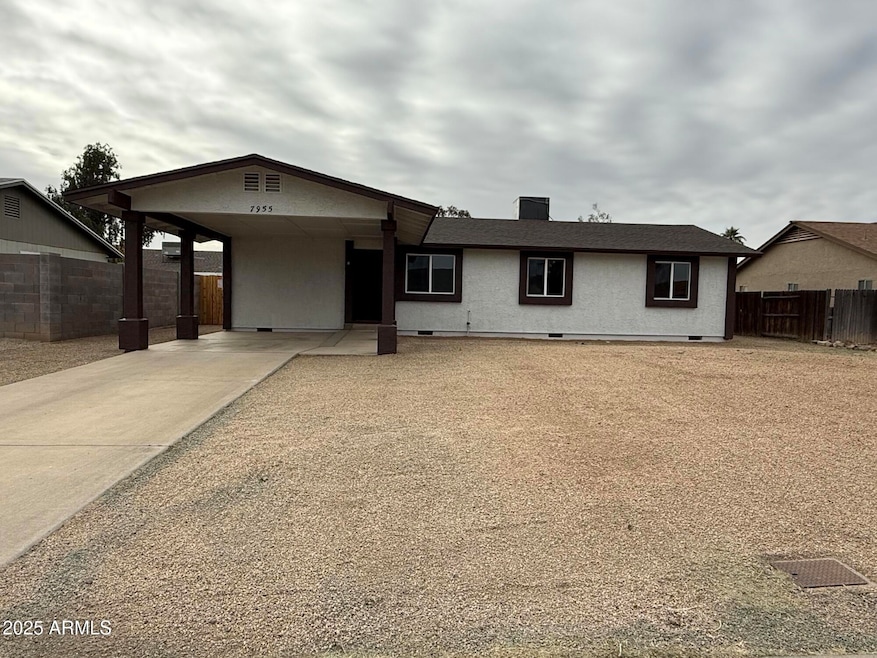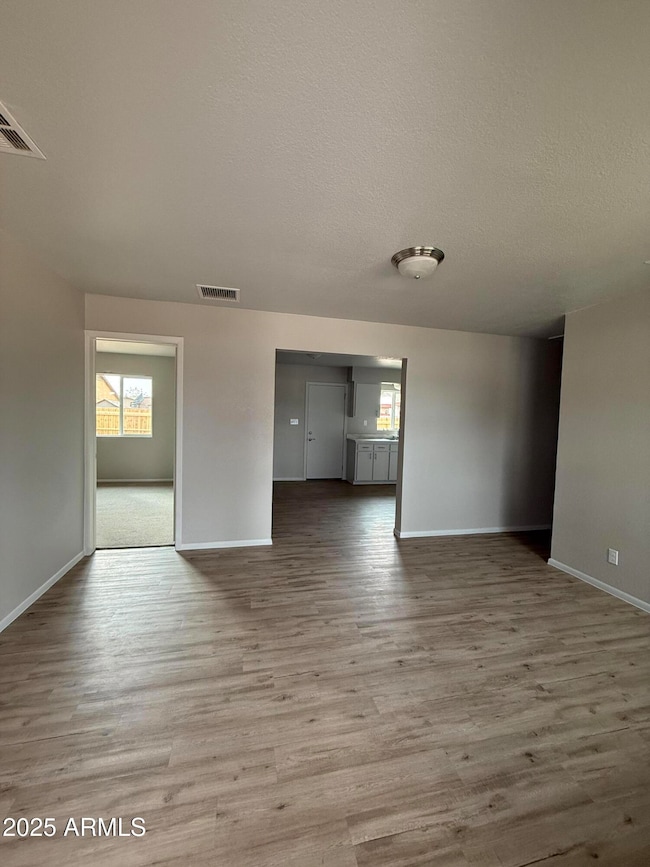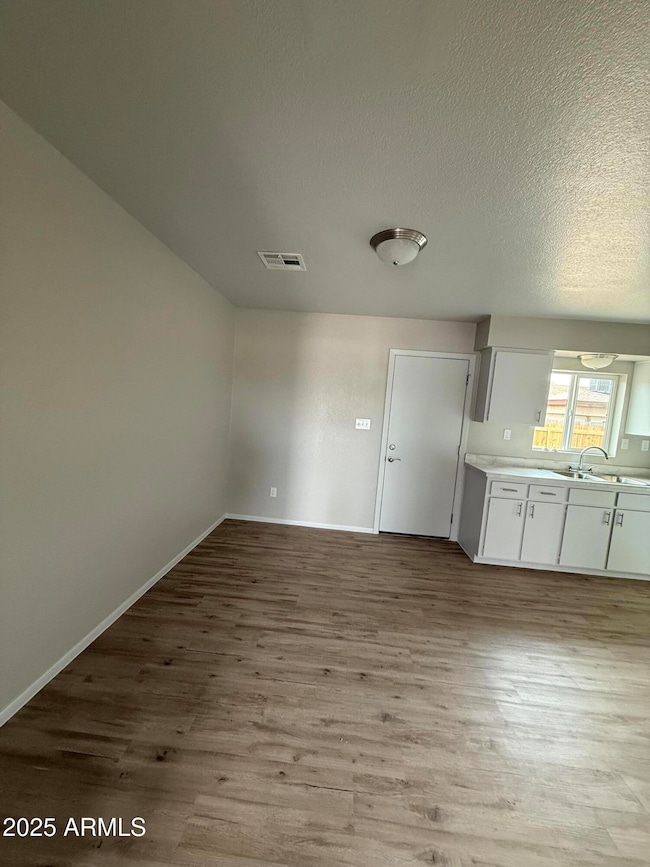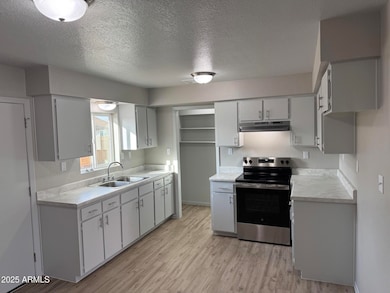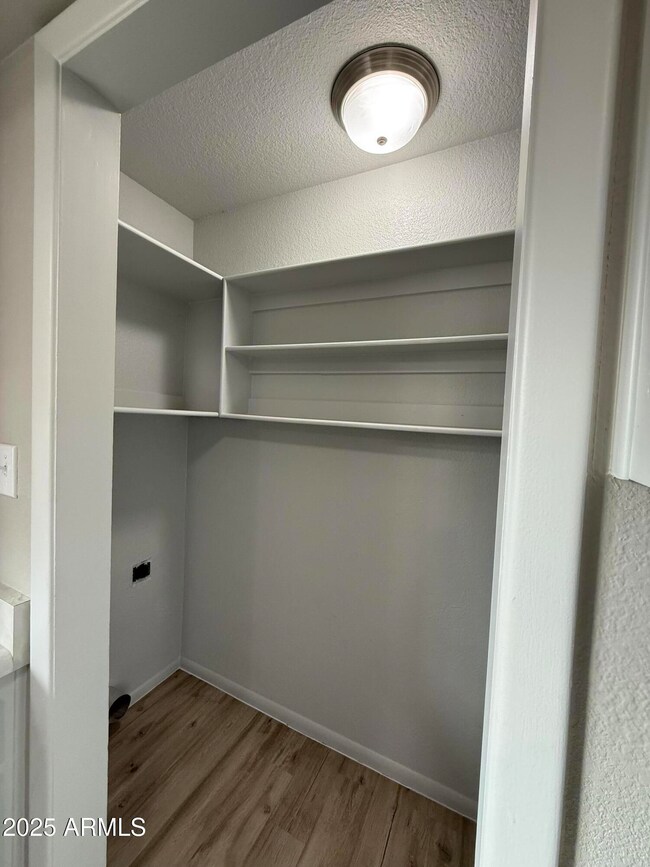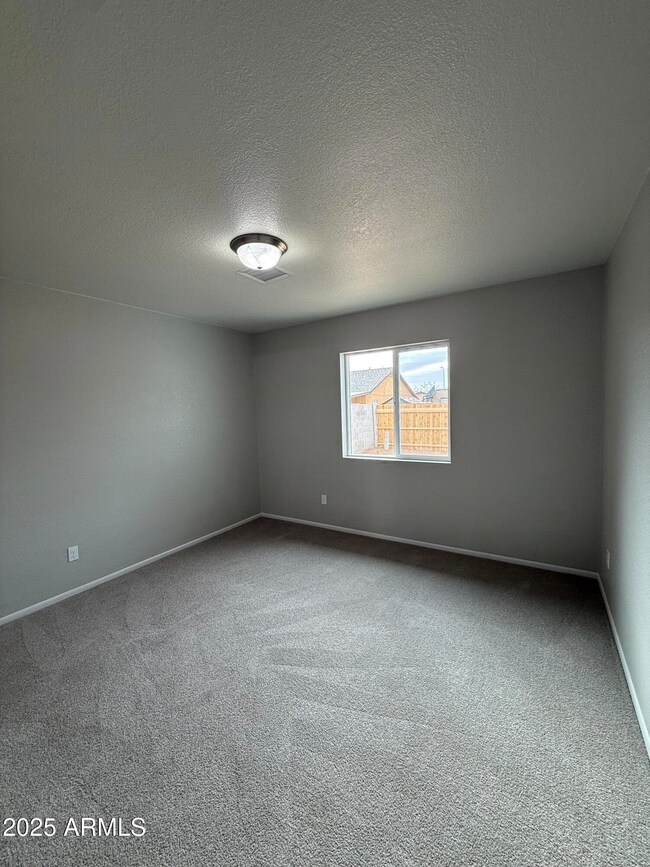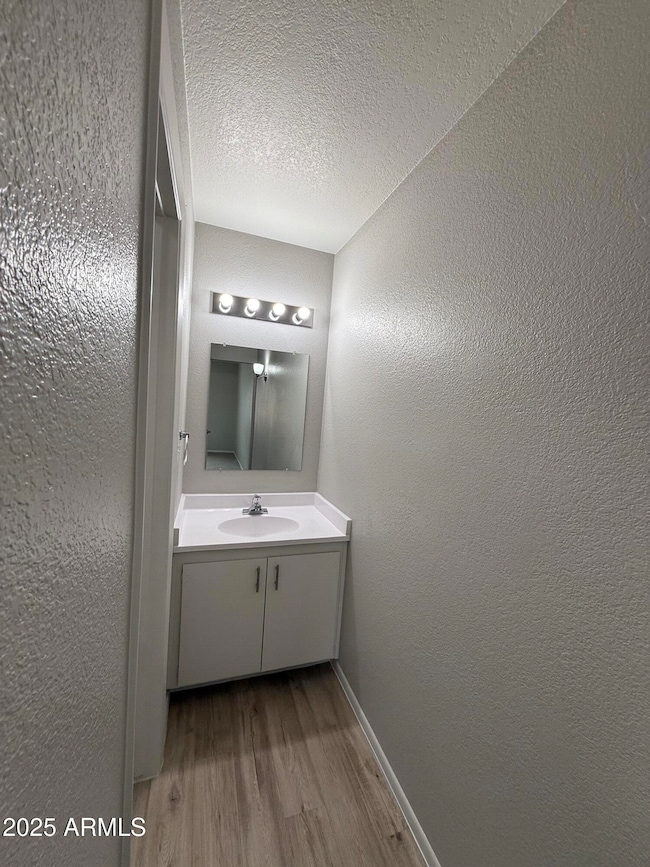
7955 W Mackenzie Dr Phoenix, AZ 85033
Estimated payment $1,674/month
Highlights
- No HOA
- Eat-In Kitchen
- Cooling Available
- Phoenix Coding Academy Rated A
- Double Pane Windows
- Outdoor Storage
About This Home
ATTENTION: FIRST TIME HOME BUYERS! Looking for a HUGE INCENTIVE of 20% discount off the list price? If you would like to take advantage of this program, you MUST purchase the home as your primary residence and be an owner occupant. For a faster closing process please use one of the approved lenders listed in the attached program document. ADDITIONAL BUYER INCENTIVE/BONUS: Down payment assistance available to those who qualify through select lenders. There is no sign on the property.
Home Details
Home Type
- Single Family
Year Built
- Built in 1983
Lot Details
- 7,000 Sq Ft Lot
- Wood Fence
Parking
- 1 Carport Space
Home Design
- Roof Updated in 2025
- Wood Frame Construction
- Composition Roof
- Stucco
Interior Spaces
- 1,287 Sq Ft Home
- 1-Story Property
- Double Pane Windows
- ENERGY STAR Qualified Windows with Low Emissivity
- Vinyl Clad Windows
- Washer and Dryer Hookup
Kitchen
- Kitchen Updated in 2025
- Eat-In Kitchen
Flooring
- Floors Updated in 2025
- Carpet
- Vinyl
Bedrooms and Bathrooms
- 4 Bedrooms
- Bathroom Updated in 2025
- Primary Bathroom is a Full Bathroom
- 2 Bathrooms
Schools
- Tomahawk Elementary School
- Estrella Middle School
- Trevor Browne High School
Utilities
- Cooling System Updated in 2024
- Cooling Available
- Heating Available
Additional Features
- ENERGY STAR Qualified Equipment for Heating
- Outdoor Storage
Community Details
- No Home Owners Association
- Association fees include no fees
- Willows West Unit 6 Subdivision
Listing and Financial Details
- Home warranty included in the sale of the property
- Tax Lot 536
- Assessor Parcel Number 102-77-364
Map
Home Values in the Area
Average Home Value in this Area
Tax History
| Year | Tax Paid | Tax Assessment Tax Assessment Total Assessment is a certain percentage of the fair market value that is determined by local assessors to be the total taxable value of land and additions on the property. | Land | Improvement |
|---|---|---|---|---|
| 2025 | -- | $9,454 | -- | -- |
| 2024 | -- | $9,004 | -- | -- |
| 2023 | $0 | $33,315 | $6,660 | $26,655 |
| 2022 | $0 | $24,945 | $4,980 | $19,965 |
| 2021 | $0 | $22,380 | $4,470 | $17,910 |
| 2020 | $0 | $20,325 | $4,065 | $16,260 |
| 2019 | $0 | $17,775 | $3,555 | $14,220 |
| 2018 | $0 | $16,365 | $3,270 | $13,095 |
| 2017 | $0 | $13,665 | $2,730 | $10,935 |
| 2016 | $0 | $11,805 | $2,355 | $9,450 |
| 2015 | -- | $11,216 | $2,240 | $8,976 |
Property History
| Date | Event | Price | Change | Sq Ft Price |
|---|---|---|---|---|
| 04/03/2025 04/03/25 | Pending | -- | -- | -- |
| 02/14/2025 02/14/25 | For Sale | $300,000 | -- | $233 / Sq Ft |
Similar Homes in Phoenix, AZ
Source: Arizona Regional Multiple Listing Service (ARMLS)
MLS Number: 6820740
APN: 102-77-364
- 4302 N 80th Ln
- 4116 N 78th Ave
- 4119 N 78th Ave
- 4031 N 81st Ave
- 7740 W Indian School Rd
- 4035 N 80th Dr
- 4402 N 79th Dr
- 4241 N 82nd Dr Unit 5
- 3815 N 79th Ave
- NWC 77th Ave & Indian School Rd
- 3806 N 80th Dr
- 3802 N 79th Ave
- 4024 N 76th Dr
- 7720 W Indianola Ave
- 7821 W Clarendon Ave
- 7676 W Sells Dr
- 7961 W Campbell Ave
- 8323 W Devonshire Ave
- 7953 W Meadowbrook Ave
- 8339 W Devonshire Ave
