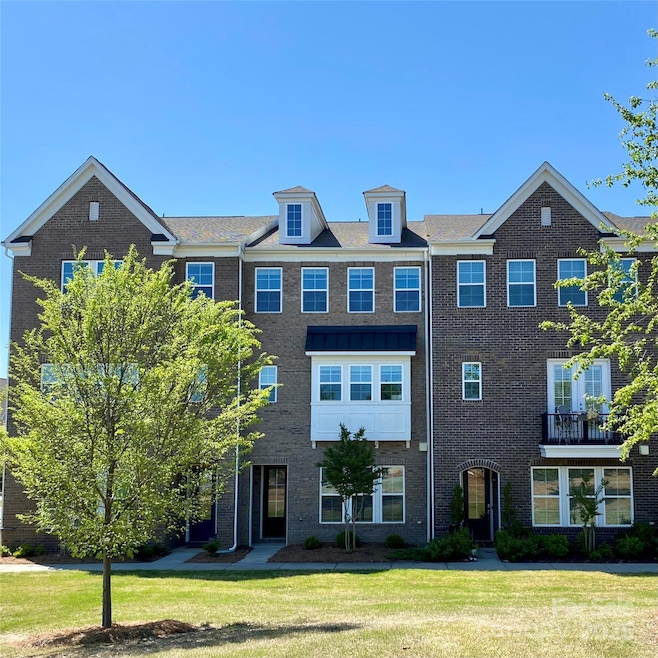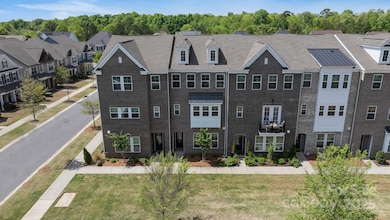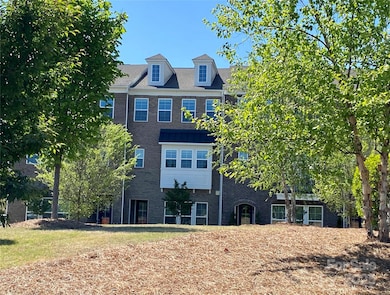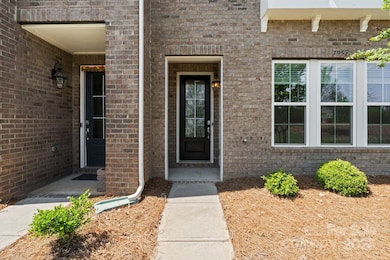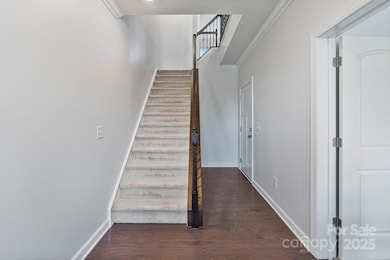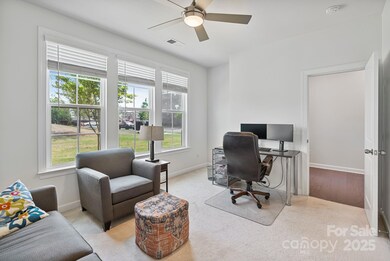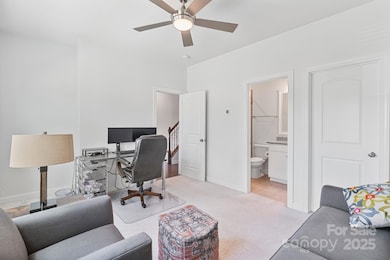
7957 Reunion Row Dr Charlotte, NC 28277
Providence NeighborhoodEstimated payment $4,136/month
Highlights
- Front Green Space
- Four Sided Brick Exterior Elevation
- 2 Car Garage
- Ardrey Kell High Rated A+
- Forced Air Heating and Cooling System
- 5-minute walk to Stone Creek Ranch Park
About This Home
Stunning Brick townhome located in the Live/Work/Play Rea Farms community. This immaculately maintained home is situated on a rare lot that faces a beautifully landscaped lawn providing a unique element of privacy and tranquility. Upon entering the first floor bedroom w/full bath that could also be used as an office. The main living area is wide open and includes a gourmet kitchen w/large island, gorgeous cabinetry, quartz countertops, SS appliances, a gas range, and white subway tile. Modern Form Remote controlled fans in all upstairs BRs and downstairs offce. 3rd floor oversized primary bedroom with large custom closet, 2 additional bedrooms, full bath, and a laundry room. Other features include oversized 2 car garage, partially covered deck with 2 storage rooms. Rea Farms is a true live/work/play community with Lifetime Fitness, Harris Teeter, restaurants, & Rea Farms STEAM Academy. Conveniently located across the street from Waverly, Whole Foods, with quick access to I-485.
Listing Agent
Ivester Jackson Distinctive Properties Brokerage Email: davidstrause@ivesterjackson.com License #177643
Open House Schedule
-
Sunday, April 27, 20251:00 am to 4:00 pm4/27/2025 1:00:00 AM +00:004/27/2025 4:00:00 PM +00:00Please park parallel on Wheat Ridge Road for best access.Add to Calendar
Townhouse Details
Home Type
- Townhome
Est. Annual Taxes
- $4,023
Year Built
- Built in 2019
HOA Fees
- $208 Monthly HOA Fees
Parking
- 2 Car Garage
- Driveway
- 2 Open Parking Spaces
Home Design
- Slab Foundation
- Four Sided Brick Exterior Elevation
Interior Spaces
- 3-Story Property
- Pull Down Stairs to Attic
Kitchen
- Gas Range
- Microwave
- Dishwasher
- Disposal
Bedrooms and Bathrooms
- 4 Bedrooms | 1 Main Level Bedroom
Schools
- Polo Ridge Elementary School
- Rea Farms Steam Academy Middle School
- Ardrey Kell High School
Additional Features
- Front Green Space
- Forced Air Heating and Cooling System
Community Details
- Rea Farms Residential Owners Association, Inc Association, Phone Number (877) 672-2267
- Rea Farms Condos
- Rea Farms Subdivision
- Mandatory home owners association
Listing and Financial Details
- Assessor Parcel Number 229-172-27
Map
Home Values in the Area
Average Home Value in this Area
Tax History
| Year | Tax Paid | Tax Assessment Tax Assessment Total Assessment is a certain percentage of the fair market value that is determined by local assessors to be the total taxable value of land and additions on the property. | Land | Improvement |
|---|---|---|---|---|
| 2023 | $4,023 | $524,800 | $125,000 | $399,800 |
| 2022 | $3,397 | $347,900 | $85,000 | $262,900 |
| 2021 | $3,397 | $347,900 | $85,000 | $262,900 |
| 2020 | $2,246 | $85,000 | $85,000 | $0 |
| 2019 | $820 | $85,000 | $85,000 | $0 |
Property History
| Date | Event | Price | Change | Sq Ft Price |
|---|---|---|---|---|
| 04/18/2025 04/18/25 | For Sale | $645,000 | +16.8% | $282 / Sq Ft |
| 12/19/2022 12/19/22 | Sold | $552,000 | -4.0% | $237 / Sq Ft |
| 11/18/2022 11/18/22 | For Sale | $575,000 | -- | $247 / Sq Ft |
Deed History
| Date | Type | Sale Price | Title Company |
|---|---|---|---|
| Warranty Deed | $552,000 | -- | |
| Special Warranty Deed | $345,000 | None Available |
Mortgage History
| Date | Status | Loan Amount | Loan Type |
|---|---|---|---|
| Open | $441,600 | New Conventional | |
| Previous Owner | $346,369 | New Conventional |
Similar Homes in Charlotte, NC
Source: Canopy MLS (Canopy Realtor® Association)
MLS Number: 4242253
APN: 229-172-27
- 8065 Cornhill Ave
- 11679 Red Rust Ln
- 7015 Walnut Branch Ln
- 7035 Walnut Branch Ln
- 11308 Wheat Ridge Rd
- 6433 Raffia Rd
- 46 Five Creek Rd Unit 46
- 3 Five Creek Rd Unit 3
- 41 Five Creek Rd Unit 41
- 2 Five Creek Rd Unit 2
- 5726 Cactus Valley Rd Unit 238
- 12124 Red Rust Ln
- 11523 Glenn Abbey Way
- 5401 Sunningdale Dr
- 5419 Sunningdale Dr
- 5310 Allison Ln
- 5117 Allison Ln
- 6301 Royal Aberdeen Ct
- 5345 King Arthur Dr
- 7542 Waverly Walk Ave Unit 7542
