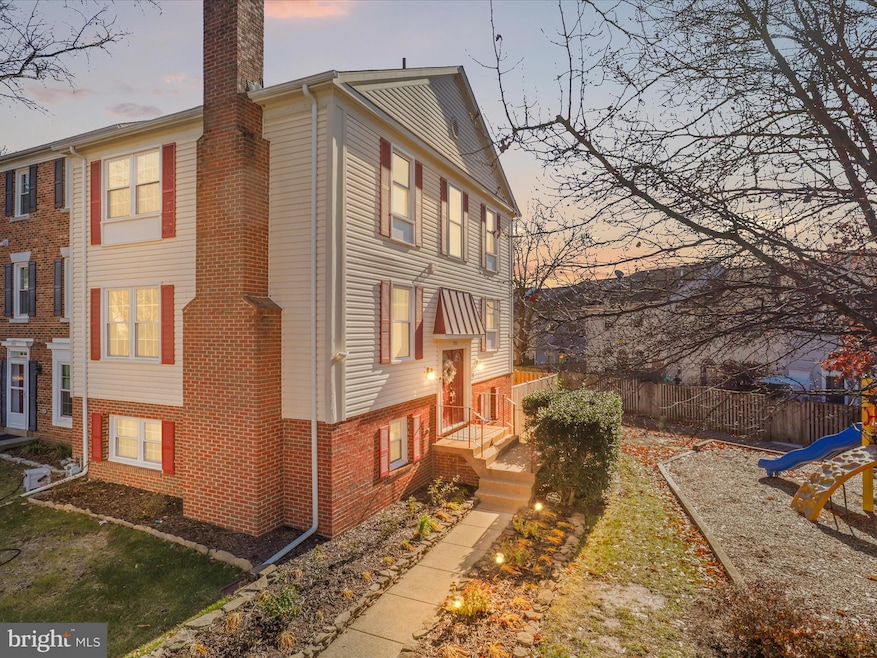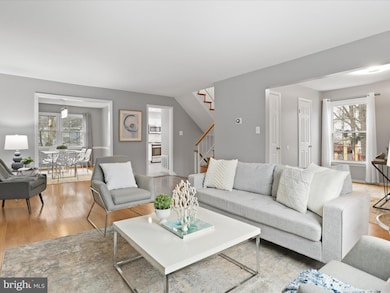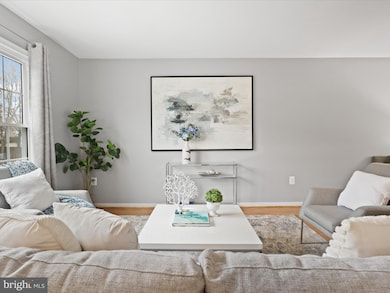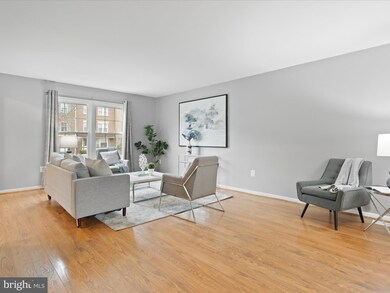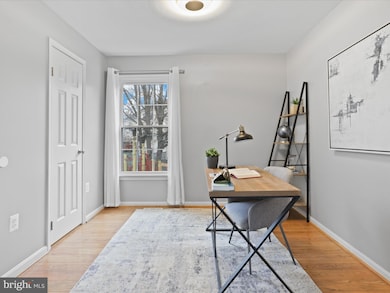
7957 Revenna Ln Springfield, VA 22153
Highlights
- Colonial Architecture
- Den
- Community Playground
- 1 Fireplace
- Living Room
- 5-minute walk to Saratoga Recreation Group
About This Home
As of March 2025Dream Home Awaits in Springfield, VA! Welcome to 7957 Revenna Lane, a charming 4 bedroom 3.5 bathroom end-unit townhouse nestled in the heart of Springfield, VA. This move-in ready home offers the perfect blend of comfort, convenience, and affordability.
Why You'll Love This Home:
Prime Location: Enjoy the best of both worlds: a peaceful neighborhood and easy access to major commuter routes, shopping, dining, and entertainment, including Burke Lake Park, Fairfax County Cross County Trail System, Whole Foods, Wegmans, Saratoga neighborhood shopping center with Giant food store, dry cleaners, Starbucks, local Saratoga Pizzeria and more.
Modern Living: Enjoy a superior floor plan to a comparably priced townhouse, including an updated kitchen boasting sleek quartz countertops, stainless steel appliances, and ample cabinet space, open to the dining room and XL living room with den/office/play area nook. Updated bathrooms, wood floors and more!
Spacious and Functional: The open-concept floor plan offers plenty of room for relaxation and entertaining. Lower level could offer 4th bedroom suite, or more living space depending on your unique needs.
Outdoor Space: The fully fenced backyard is perfect for grilling, gardening, or simply enjoying the fresh air.
Move-In Ready: Recent upgrades, including all windows and basement sliding glass door replaced in 2020 - new fence installed in 2023 - kitchen renovation in 2020 featuring quartz countertops and recessed lighting - dishwasher replaced in 2024 - stove, oven, and microwave updated in 2020 - washer and dryer replaced in 2020 - master bathroom remodel completed in 2020 - Nest thermostat for energy efficiency - updated ceiling fans in every bedroom - all light fixtures replaced - gutters and downspouts replaced in 2023 ensure a hassle-free move-in experience.
**Offer received. Please note that any additional offers must be submitted by Monday at 12:00 PM EST. The seller reserves the right to review and accept offers before the deadline.**
Townhouse Details
Home Type
- Townhome
Est. Annual Taxes
- $5,953
Year Built
- Built in 1981
Lot Details
- 2,746 Sq Ft Lot
- Privacy Fence
- Property is in very good condition
HOA Fees
- $104 Monthly HOA Fees
Home Design
- Colonial Architecture
- Brick Exterior Construction
- Shingle Roof
- Vinyl Siding
Interior Spaces
- Property has 3 Levels
- 1 Fireplace
- Screen For Fireplace
- Family Room
- Living Room
- Dining Room
- Den
Kitchen
- Gas Oven or Range
- Built-In Microwave
- Dishwasher
- Disposal
Bedrooms and Bathrooms
- En-Suite Primary Bedroom
Laundry
- Laundry Room
- Dryer
- Washer
Finished Basement
- Basement Fills Entire Space Under The House
- Laundry in Basement
Parking
- 2 Parking Spaces
- 2 Assigned Parking Spaces
Outdoor Features
- Shed
Schools
- Saratoga Elementary School
- Key Middle School
- John R. Lewis High School
Utilities
- Forced Air Heating and Cooling System
- 120/240V
- Natural Gas Water Heater
Listing and Financial Details
- Tax Lot T-277A
- Assessor Parcel Number 0982 08 0277A
Community Details
Overview
- $313 Capital Contribution Fee
- Association fees include common area maintenance, snow removal, trash, management
- Townhouses Of Saratoga HOA
- Saratoga Townhouses Subdivision
Amenities
- Common Area
Recreation
- Community Playground
Map
Home Values in the Area
Average Home Value in this Area
Property History
| Date | Event | Price | Change | Sq Ft Price |
|---|---|---|---|---|
| 03/05/2025 03/05/25 | Sold | $670,000 | +7.2% | $276 / Sq Ft |
| 02/17/2025 02/17/25 | Pending | -- | -- | -- |
| 02/11/2025 02/11/25 | For Sale | $625,000 | +31.6% | $257 / Sq Ft |
| 03/03/2020 03/03/20 | Sold | $475,000 | -1.0% | $202 / Sq Ft |
| 01/27/2020 01/27/20 | For Sale | $479,900 | -- | $204 / Sq Ft |
Tax History
| Year | Tax Paid | Tax Assessment Tax Assessment Total Assessment is a certain percentage of the fair market value that is determined by local assessors to be the total taxable value of land and additions on the property. | Land | Improvement |
|---|---|---|---|---|
| 2024 | $5,953 | $513,860 | $185,000 | $328,860 |
| 2023 | $5,607 | $496,830 | $180,000 | $316,830 |
| 2022 | $5,417 | $473,750 | $165,000 | $308,750 |
| 2021 | $5,243 | $446,800 | $150,000 | $296,800 |
| 2020 | $4,732 | $399,800 | $125,000 | $274,800 |
| 2019 | $4,613 | $389,800 | $115,000 | $274,800 |
| 2018 | $4,421 | $384,410 | $115,000 | $269,410 |
| 2017 | $4,222 | $363,640 | $110,000 | $253,640 |
| 2016 | $4,079 | $352,110 | $110,000 | $242,110 |
| 2015 | $3,827 | $342,880 | $105,000 | $237,880 |
| 2014 | $3,652 | $327,950 | $97,000 | $230,950 |
Mortgage History
| Date | Status | Loan Amount | Loan Type |
|---|---|---|---|
| Open | $484,000 | New Conventional | |
| Previous Owner | $438,400 | New Conventional | |
| Previous Owner | $441,750 | New Conventional | |
| Previous Owner | $360,000 | Adjustable Rate Mortgage/ARM | |
| Previous Owner | $36,000 | Credit Line Revolving | |
| Previous Owner | $294,850 | New Conventional |
Deed History
| Date | Type | Sale Price | Title Company |
|---|---|---|---|
| Deed | $670,000 | Old Republic National Title | |
| Deed | $475,000 | Psr Title Llc | |
| Deed | $304,000 | -- |
Similar Homes in Springfield, VA
Source: Bright MLS
MLS Number: VAFX2214488
APN: 0982-08-0277A
- 7752 Lowmoor Rd
- 7928 Saint Dennis Dr
- 7907 Marysia Ct
- 8100 Saint David Ct
- 7824 New London Dr
- 7819 Richfield Rd
- 8125 Lake Pleasant Dr
- 8001 Rockwood Ct
- 8108 Saint David Ct
- 7905 Laural Valley Way
- 8357 Luce Ct
- 7517 Chancellor Way
- 7745 Matisse Way
- 7896 Godolphin Dr
- 8341 Rolling Rd
- 8102 Creekview Dr
- 7512 Rolling Rd
- 8292 Lindside Way
- 7924 Forest Path Way
- 7903 Bubbling Brook Cir
