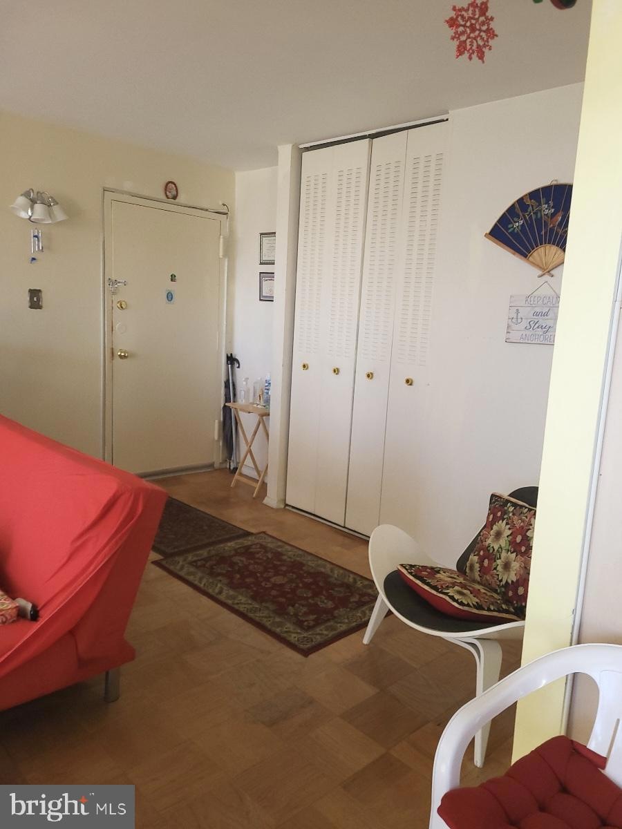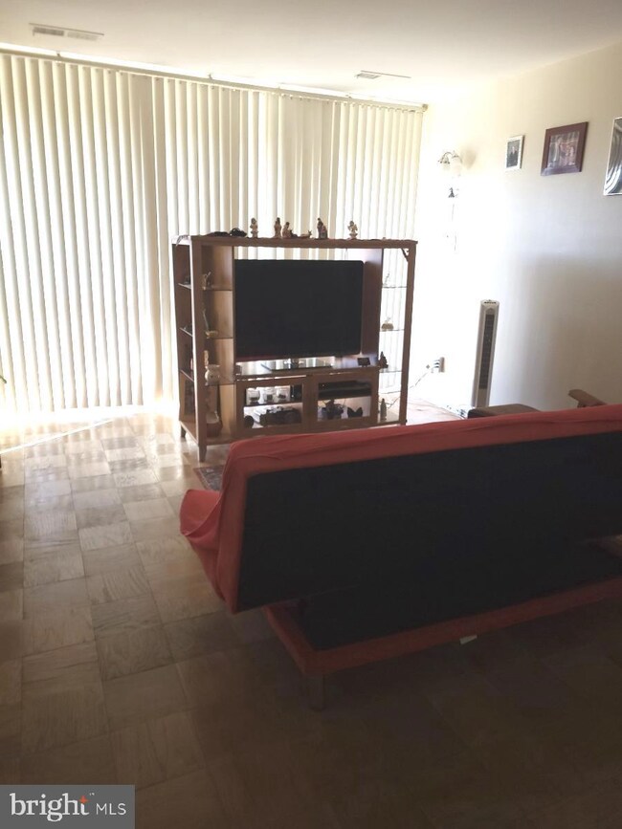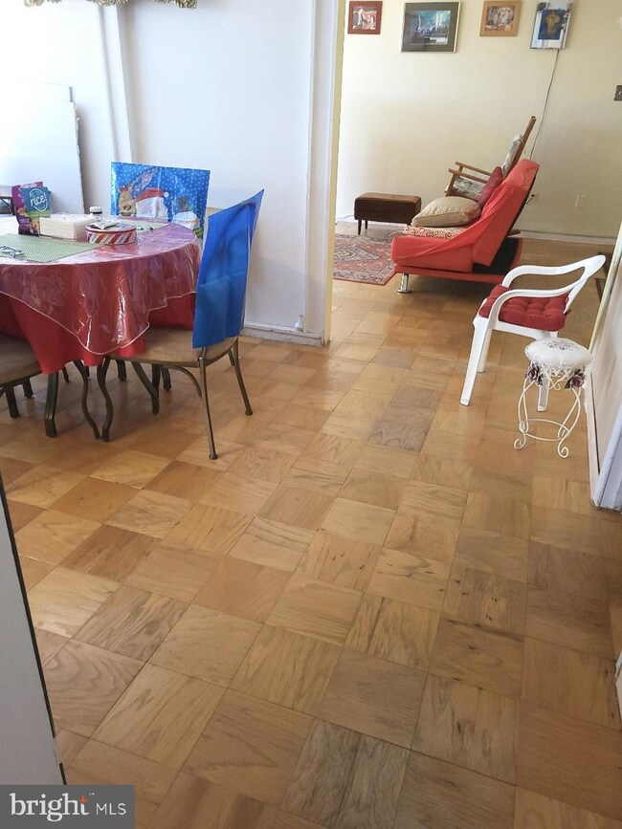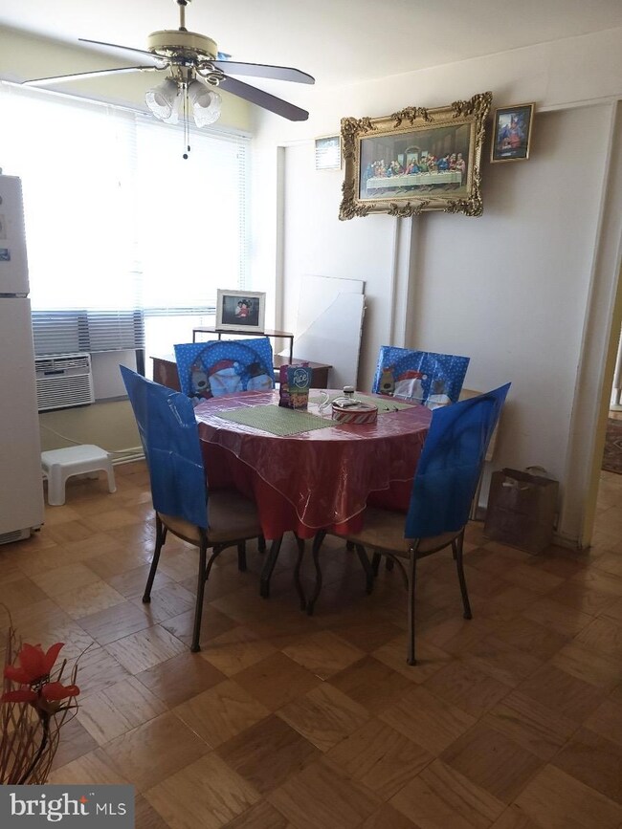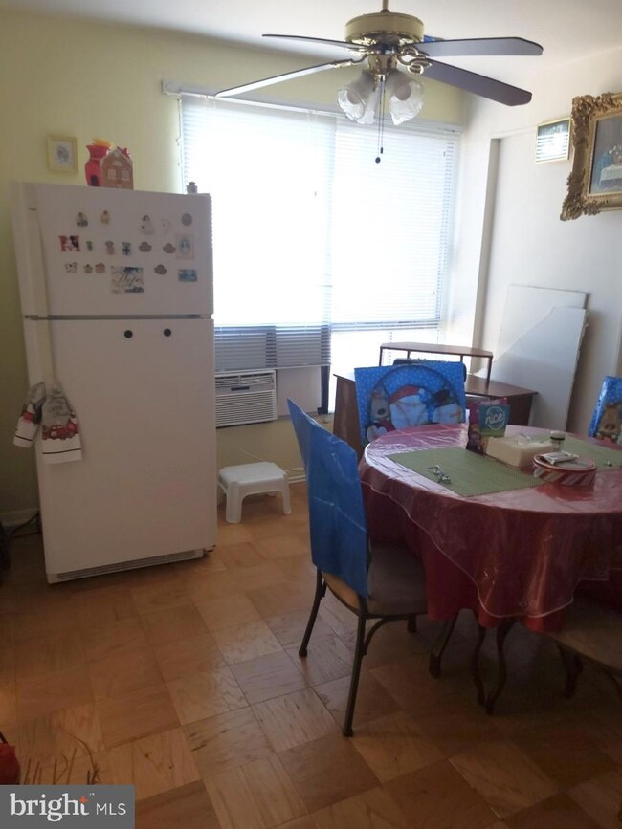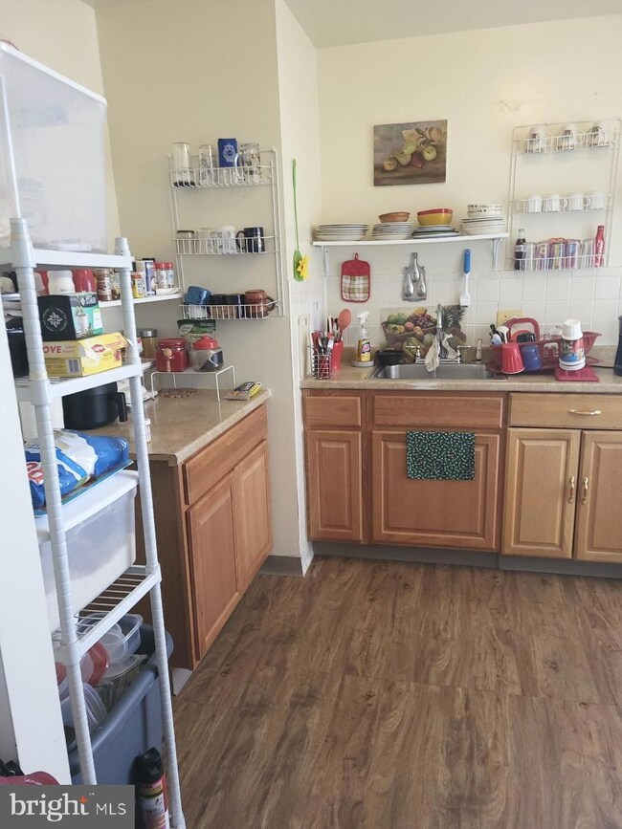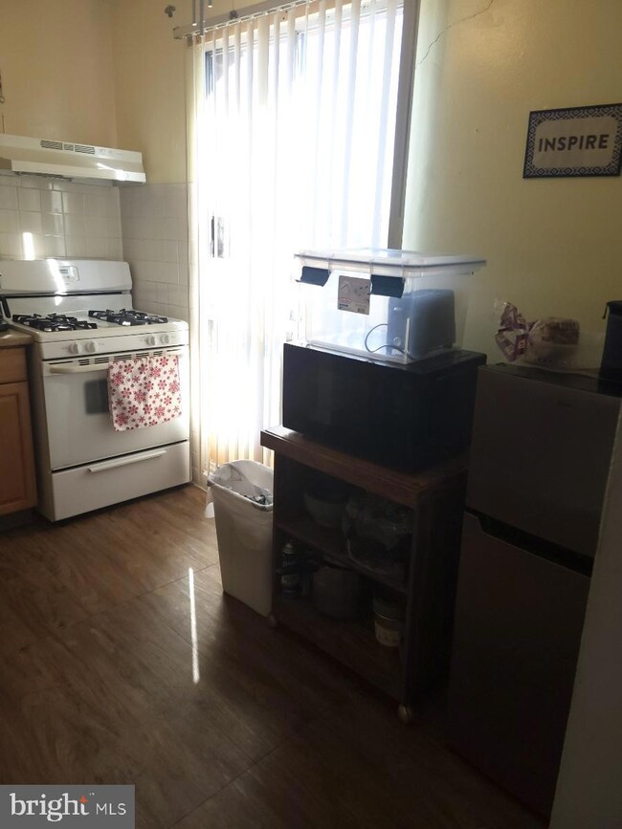
7957 Riggs Rd Unit 7957-12 Hyattsville, MD 20783
Highlights
- View of Trees or Woods
- Contemporary Architecture
- Main Floor Bedroom
- Open Floorplan
- Wood Flooring
- Community Center
About This Home
As of November 2024Prepare to be captivated by the charm and convenient location of this 2 bedroom plus den, 2 full bath condo in the sought-after Bedford Towne Condo community! This light filled condo boasts timeless hardwood flooring throughout, a spacious living room with sliding glass doors opening to a covered patio! The dining room offers plenty of space for all dining occasions, the kitchen, the heart of the home features white appliances including gas range, rich brown cabinets and is sure to please! Down the hall you’ll find the primary suite with a private bath and walk-in closet, and an additional bright and cheerful bedroom and den that enjoy easy access to the hall bath. ALL UTILITIES INCLUDED in the condo fee! All this in vibrant and convenient Adelphi/Langley Park location, centrally located between Collage Park and Silver Spring, just minutes to the University of Maryland College Park Campus, easy access to major commuting routes including I495, Metro and DC! Enjoy the abundance of shopping and dining choices in every direction and parks and recreation throughout the area! Don’t miss this great opportunity for a 3 bedroom, 2 full bath condo in a spectacular location!
Property Details
Home Type
- Condominium
Est. Annual Taxes
- $1,486
Year Built
- Built in 1968
Lot Details
- Property is in very good condition
HOA Fees
- $753 Monthly HOA Fees
Property Views
- Woods
- Garden
Home Design
- Contemporary Architecture
- Brick Exterior Construction
Interior Spaces
- 1,138 Sq Ft Home
- Property has 1 Level
- Open Floorplan
- Ceiling Fan
- Window Treatments
- Sliding Doors
- Entrance Foyer
- Family Room Off Kitchen
- Living Room
- Formal Dining Room
- Den
Kitchen
- Eat-In Kitchen
- Gas Oven or Range
- Range Hood
Flooring
- Wood
- Ceramic Tile
Bedrooms and Bathrooms
- 2 Main Level Bedrooms
- En-Suite Primary Bedroom
- En-Suite Bathroom
- Walk-In Closet
- 2 Full Bathrooms
- Bathtub with Shower
Parking
- 1 Open Parking Space
- 1 Parking Space
- Parking Lot
- 1 Assigned Parking Space
- Unassigned Parking
Outdoor Features
- Patio
- Exterior Lighting
Schools
- Buck Lodge Middle School
- High Point
Utilities
- Window Unit Cooling System
- Forced Air Heating System
- Vented Exhaust Fan
- Natural Gas Water Heater
Listing and Financial Details
- Assessor Parcel Number 17171884535
Community Details
Overview
- Association fees include exterior building maintenance, management, parking fee, sewer, trash, water, gas, electricity, snow removal, common area maintenance
- Low-Rise Condominium
- Bedford Towne Condo
- Bedford Towne Condo Subdivision, Spacious Condo! Floorplan
- Bedford Towne Condo Community
- Property Manager
Amenities
- Common Area
- Community Center
- Laundry Facilities
Pet Policy
- Pets allowed on a case-by-case basis
Map
Home Values in the Area
Average Home Value in this Area
Property History
| Date | Event | Price | Change | Sq Ft Price |
|---|---|---|---|---|
| 04/02/2025 04/02/25 | Price Changed | $149,900 | -6.3% | $132 / Sq Ft |
| 03/13/2025 03/13/25 | For Sale | $160,000 | +60.0% | $141 / Sq Ft |
| 11/26/2024 11/26/24 | Sold | $100,000 | -13.0% | $88 / Sq Ft |
| 10/14/2024 10/14/24 | Price Changed | $115,000 | -4.2% | $101 / Sq Ft |
| 09/24/2024 09/24/24 | Price Changed | $120,000 | -4.0% | $105 / Sq Ft |
| 06/27/2024 06/27/24 | Price Changed | $125,000 | -15.5% | $110 / Sq Ft |
| 03/13/2024 03/13/24 | Price Changed | $148,000 | -4.5% | $130 / Sq Ft |
| 02/26/2024 02/26/24 | For Sale | $155,000 | -- | $136 / Sq Ft |
Similar Homes in Hyattsville, MD
Source: Bright MLS
MLS Number: MDPG2104092
- 7967 Riggs Rd Unit 7967-10
- 7969 Riggs Rd Unit 11
- 7975 Riggs Rd Unit 5
- 7975 Riggs Rd Unit 7975-12
- 7981 Riggs Rd Unit 2
- 7983 Riggs Rd Unit 3
- 1709 Langley Way
- 8217 18th Ave
- 7906 W Park Dr
- 7402 18th Ave Unit 206
- 7402 18th Ave
- 2413 Chapman Rd
- 7409 16th Place
- 2407 Griffen St
- 1800 Drexel St
- 7300 18th Ave Unit 12
- 2505 Navahoe St
- 2004 Quebec St
- 8322 26th Ave
- 7214 16th Ave
