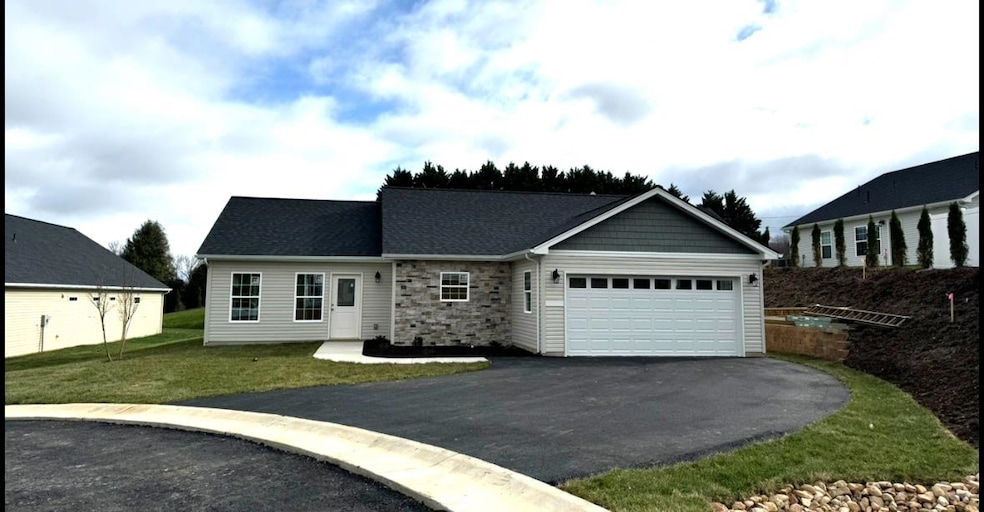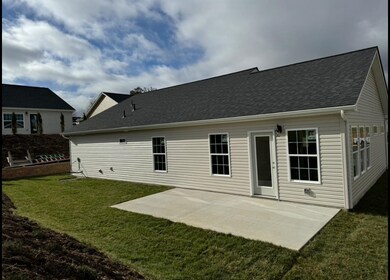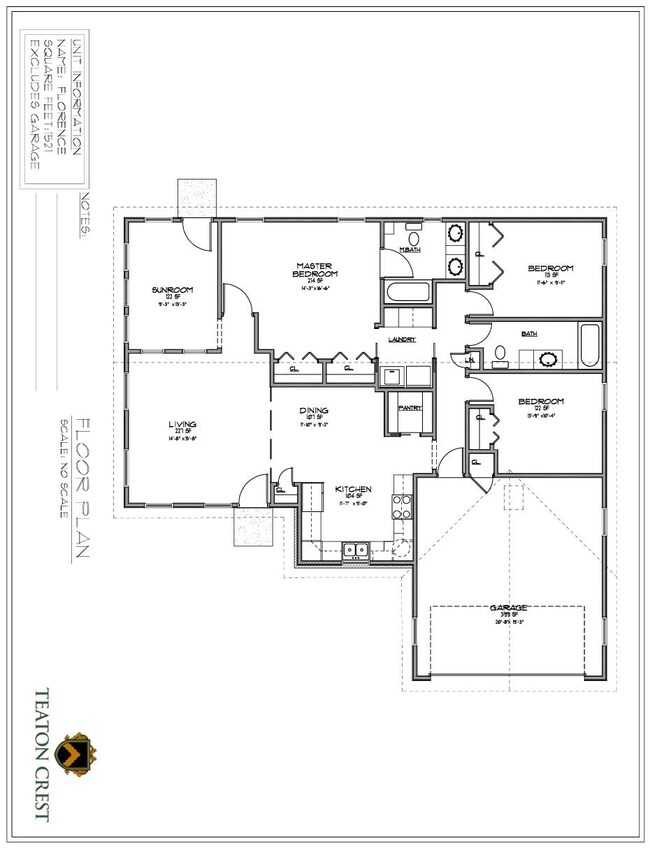
796 Chesley St Radford, VA 24141
Highlights
- Vaulted Ceiling
- Ceramic Tile Flooring
- Ceiling Fan
- Ranch Style House
About This Home
As of March 2025This brand-new construction offers the perfect blend of modern living and neighborhood charm! Step inside to discover the thoughtfully designed Florence floorplan that seamlessly integrates the living, dining, and kitchen areas. The kitchen includes granite countertops. With three bedrooms, two bathrooms, and all living spaces on one level, this home provides convenience and comfort. This home also features a two-car garage, ensuring ample space for parking and storage. Conveniently located, this home offers easy access to Radford parks and schools. Additionally, it's just a short drive to the neighboring communities of Blacksburg and Christiansburg, providing even more dining, shopping, and entertainment options. See documents for additional details. Anticipated completion: February 1, 2025
Home Details
Home Type
- Single Family
Year Built
- Built in 2025
Lot Details
- 7,579 Sq Ft Lot
Home Design
- Ranch Style House
- Slab Foundation
- Fire Rated Drywall
- Shingle Roof
- Vinyl Trim
- Stone Exterior Construction
Interior Spaces
- 1,521 Sq Ft Home
- Vaulted Ceiling
- Ceiling Fan
- Pull Down Stairs to Attic
Kitchen
- Electric Range
- Microwave
- Dishwasher
Flooring
- Carpet
- Ceramic Tile
- Luxury Vinyl Plank Tile
Bedrooms and Bathrooms
- 3 Main Level Bedrooms
- 2 Full Bathrooms
Laundry
- Laundry on main level
- Washer and Electric Dryer Hookup
Parking
- 2 Car Attached Garage
- Driveway
Schools
- Mcharg/Belle Heth Elementary School
- Dalton Inter Middle School
- Radford High School
Utilities
- Heat Pump System
- Electric Water Heater
Community Details
- Property has a Home Owners Association
Listing and Financial Details
- Assessor Parcel Number 19(10)11
Map
Home Values in the Area
Average Home Value in this Area
Property History
| Date | Event | Price | Change | Sq Ft Price |
|---|---|---|---|---|
| 03/06/2025 03/06/25 | Sold | $360,000 | 0.0% | $237 / Sq Ft |
| 01/18/2025 01/18/25 | Pending | -- | -- | -- |
| 10/18/2024 10/18/24 | For Sale | $360,000 | -- | $237 / Sq Ft |
Similar Homes in Radford, VA
Source: New River Valley Association of REALTORS®
MLS Number: 422428


