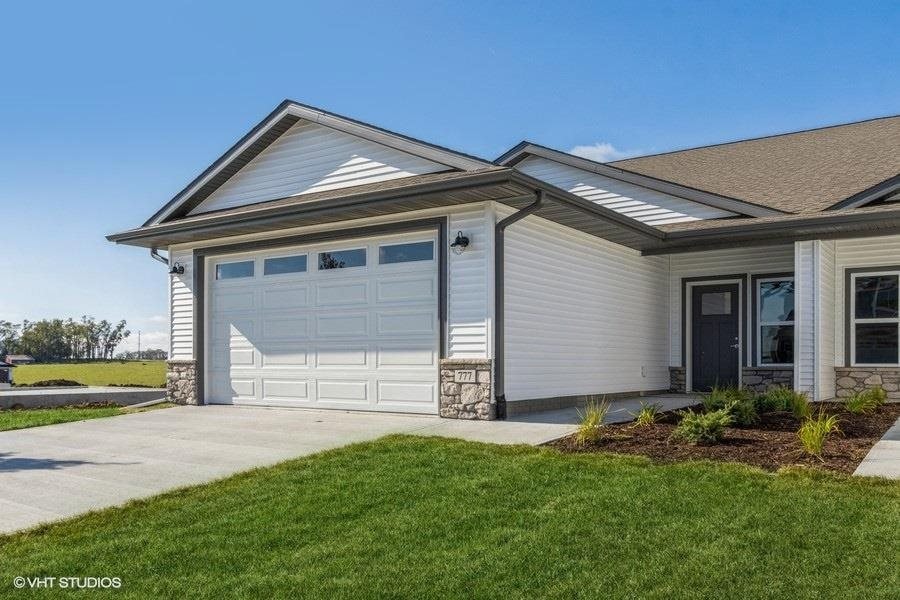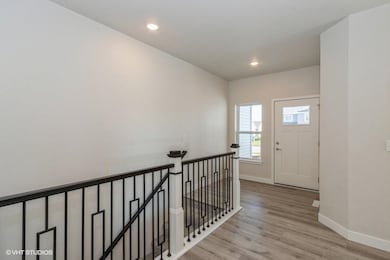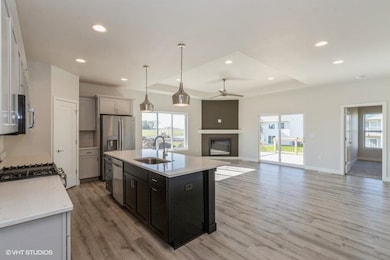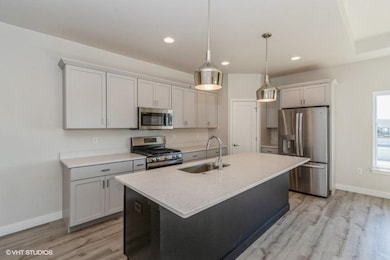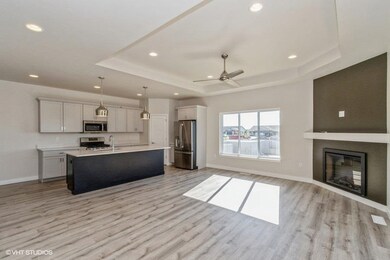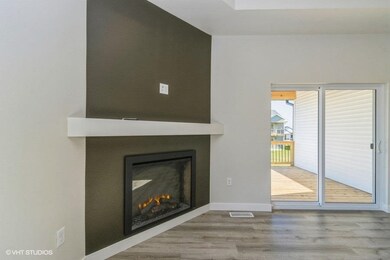
$329,900
- 3 Beds
- 2.5 Baths
- 2,002 Sq Ft
- 1412 Ruth Ave
- North Liberty, IA
***Seller Offering $7,500 Credit at the Time of Closing!!!*** Welcome home to this 2-story slab plan in budding North Liberty! This Barry Frantz Construction home has 3 bedrooms upstairs - including the primary which has tray ceilings, a massive walk-in closet, and a private bath. The laundry room and guest full bath round out upstairs. The main level features an open floor plan between the
Mike Bails Urban Acres Real Estate Corridor
