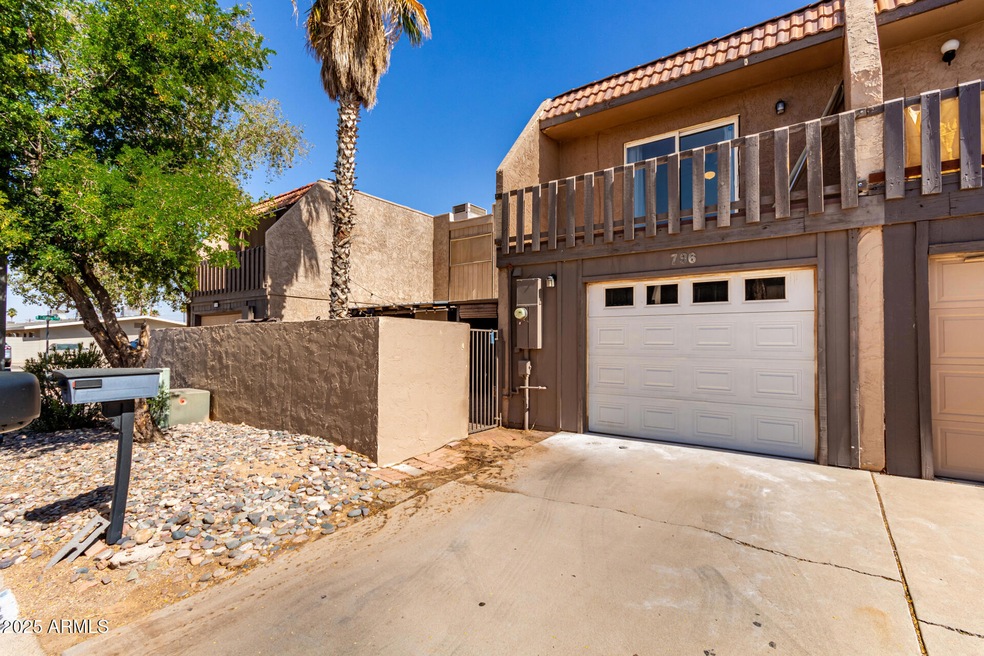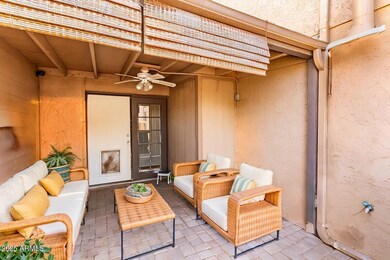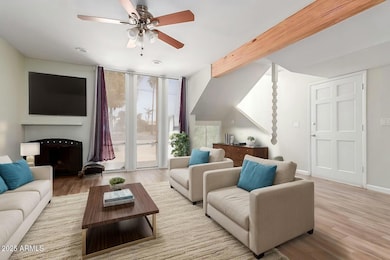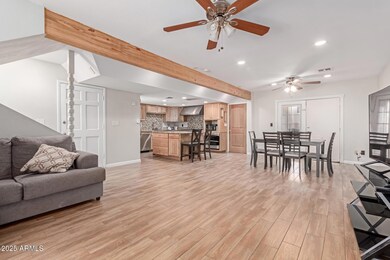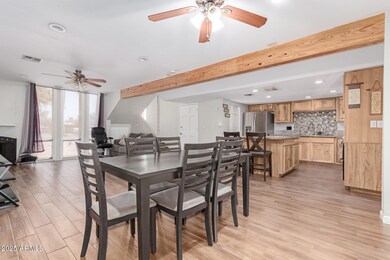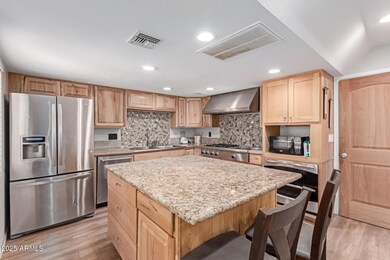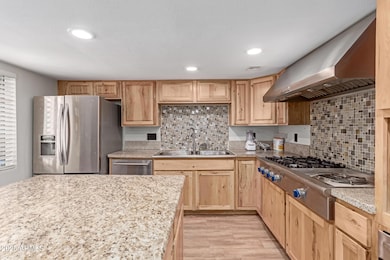
796 E Pepper Dr Unit 1 Casa Grande, AZ 85122
Estimated payment $1,503/month
Highlights
- Contemporary Architecture
- Heated Community Pool
- Double Pane Windows
- Granite Countertops
- Balcony
- Dual Vanity Sinks in Primary Bathroom
About This Home
Discover the charm of this 3-bedroom unit in the desirable Casa Grande Townhomes! Starting with a 1-car garage and an extended paver front porch to relax or enjoy BBQ. The inviting interior is filled with natural light, complemented by neutral paint and wood-look tile flooring t/out. Designed for everyday living & entertaining, you'll love the spacious open layout! The impressive kitchen boasts granite counters, mosaic tile backsplash, recessed lighting, wood cabinetry, a center island, and high-end SS appliances w/cooktop gas & wall oven. All bedrooms await upstairs! Enter the main bedroom to find a full bathroom w/two console sinks. Also including sliding doors that open to the attached balcony, where you can unwind after a busy day. Out the back, you have a pergola patio. Welcome home!
Townhouse Details
Home Type
- Townhome
Est. Annual Taxes
- $506
Year Built
- Built in 1975
Lot Details
- 1,936 Sq Ft Lot
- Two or More Common Walls
- Block Wall Fence
HOA Fees
- $100 Monthly HOA Fees
Parking
- 1 Car Garage
Home Design
- Contemporary Architecture
- Wood Frame Construction
- Built-Up Roof
- Stucco
Interior Spaces
- 1,443 Sq Ft Home
- 2-Story Property
- Ceiling height of 9 feet or more
- Ceiling Fan
- Double Pane Windows
- Living Room with Fireplace
- Tile Flooring
Kitchen
- Gas Cooktop
- Kitchen Island
- Granite Countertops
Bedrooms and Bathrooms
- 3 Bedrooms
- Primary Bathroom is a Full Bathroom
- 3 Bathrooms
- Dual Vanity Sinks in Primary Bathroom
Outdoor Features
- Balcony
Schools
- Cottonwood Elementary School
- Casa Grande Middle School
- Vista Grande High School
Utilities
- Cooling Available
- Heating System Uses Natural Gas
- High Speed Internet
- Cable TV Available
Listing and Financial Details
- Tax Lot 2
- Assessor Parcel Number 506-04-145
Community Details
Overview
- Association fees include roof repair, ground maintenance, water
- Casa Grande Townhome Association, Phone Number (520) 836-8771
- Casa Grande Townhomes Unit One Subdivision
Recreation
- Heated Community Pool
- Bike Trail
Map
Home Values in the Area
Average Home Value in this Area
Tax History
| Year | Tax Paid | Tax Assessment Tax Assessment Total Assessment is a certain percentage of the fair market value that is determined by local assessors to be the total taxable value of land and additions on the property. | Land | Improvement |
|---|---|---|---|---|
| 2025 | $506 | -- | -- | -- |
| 2024 | $511 | -- | -- | -- |
| 2023 | $519 | $8,720 | $275 | $8,445 |
| 2022 | $511 | $4,346 | $275 | $4,071 |
| 2021 | $612 | $4,657 | $0 | $0 |
| 2020 | $632 | $4,855 | $0 | $0 |
| 2019 | $607 | $4,682 | $0 | $0 |
| 2018 | $629 | $4,659 | $0 | $0 |
| 2017 | $708 | $4,504 | $0 | $0 |
| 2016 | $657 | $4,760 | $275 | $4,485 |
| 2014 | $597 | $4,397 | $275 | $4,122 |
Property History
| Date | Event | Price | Change | Sq Ft Price |
|---|---|---|---|---|
| 04/17/2025 04/17/25 | Price Changed | $244,000 | -4.3% | $169 / Sq Ft |
| 02/28/2025 02/28/25 | For Sale | $255,000 | +44.1% | $177 / Sq Ft |
| 09/30/2020 09/30/20 | Sold | $177,000 | 0.0% | $105 / Sq Ft |
| 08/25/2020 08/25/20 | Pending | -- | -- | -- |
| 08/18/2020 08/18/20 | For Sale | $177,000 | +26.4% | $105 / Sq Ft |
| 05/15/2018 05/15/18 | Sold | $140,000 | 0.0% | $83 / Sq Ft |
| 05/10/2018 05/10/18 | For Sale | $140,000 | 0.0% | $83 / Sq Ft |
| 04/02/2018 04/02/18 | For Sale | $140,000 | -- | $83 / Sq Ft |
Deed History
| Date | Type | Sale Price | Title Company |
|---|---|---|---|
| Warranty Deed | $177,000 | Great American Title Agency | |
| Trustee Deed | $62,287 | None Available | |
| Warranty Deed | $140,000 | Fidelity National Title Agen | |
| Warranty Deed | $59,910 | American Title Svcs Agencyll | |
| Warranty Deed | -- | Fidelity National Title Agen | |
| Trustee Deed | -- | -- | |
| Warranty Deed | -- | First American Title | |
| Interfamily Deed Transfer | -- | First American Title | |
| Warranty Deed | $60,000 | First American Title |
Mortgage History
| Date | Status | Loan Amount | Loan Type |
|---|---|---|---|
| Open | $12,492 | FHA | |
| Closed | $6,195 | Stand Alone Second | |
| Open | $173,794 | New Conventional | |
| Previous Owner | $98,000 | New Conventional | |
| Previous Owner | $55,000 | New Conventional | |
| Previous Owner | $65,854 | FHA | |
| Previous Owner | $65,354 | FHA | |
| Previous Owner | $52,200 | New Conventional | |
| Previous Owner | $47,045 | FHA |
Similar Homes in Casa Grande, AZ
Source: Arizona Regional Multiple Listing Service (ARMLS)
MLS Number: 6828381
APN: 506-04-145
- 1415 N Trekell Rd Unit 102
- 1415 N Trekell Rd Unit 101
- 771 E Pepper Dr
- 761 E Pepper Dr
- 731 E Manor Dr
- 1104 N Coolidge Ave
- 711 E Laurel Dr Unit 17
- 711 E Laurel Dr Unit 13
- 1116 E 11th St
- 1137 E Mcmurray Blvd
- 1518 N Gilbert Ave
- 1133 E 11th St
- 800 E Melrose Dr
- 1100 E Sunset Dr
- 1153 E 12th St
- 0 N Trekell Rd Unit 6699857
- 1579 N Trekell Rd
- 1235 E Clearview Dr
- 1132 E 9th Place
- 1214 E Clearview Dr
