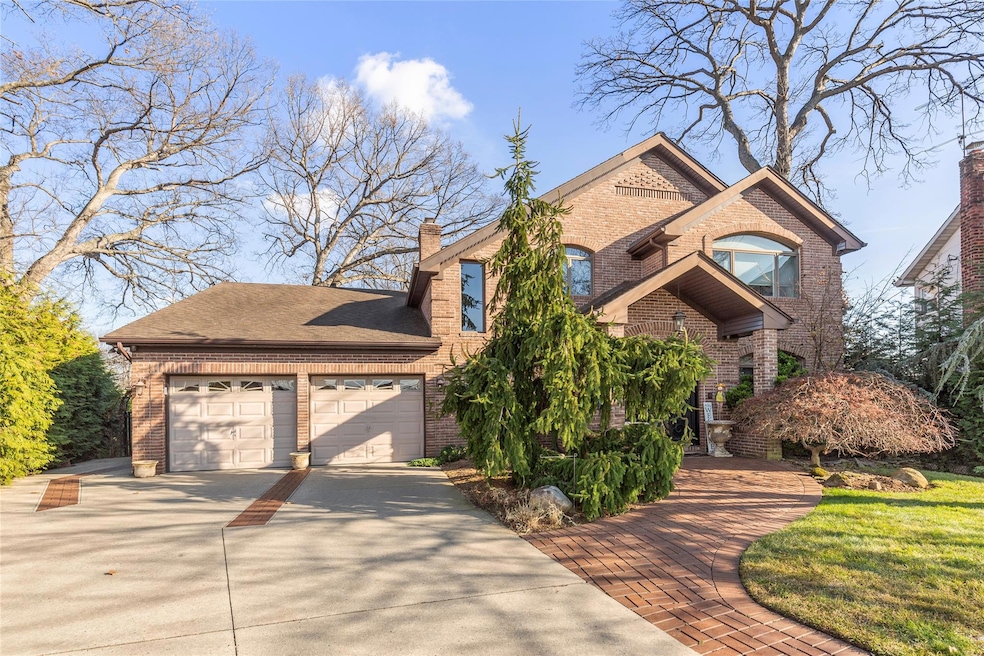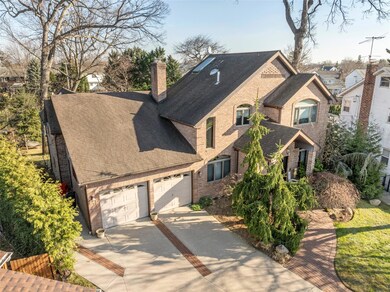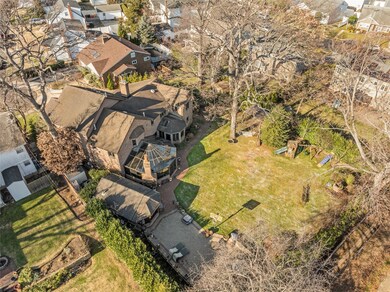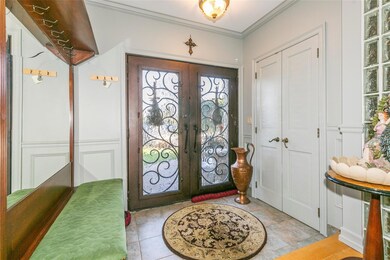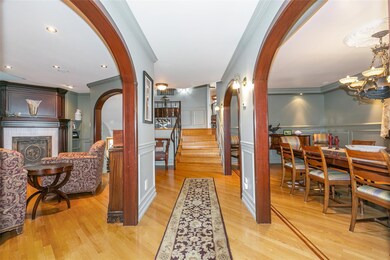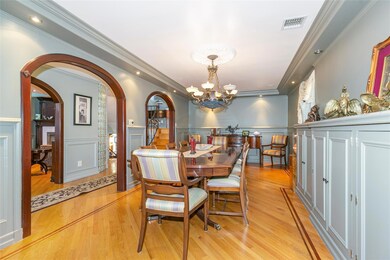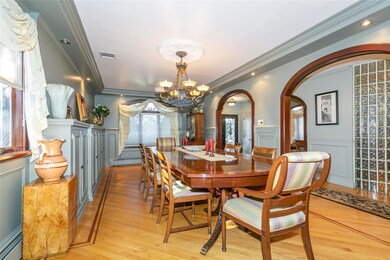
796 Hancock Ave Franklin Square, NY 11010
Franklin Square NeighborhoodEstimated payment $11,241/month
Highlights
- Eat-In Gourmet Kitchen
- Craftsman Architecture
- Radiant Floor
- Estate
- Private Lot
- Cathedral Ceiling
About This Home
Welcome to one of the most unique and high-quality crafted homes in the heart of Franklin Square. This home is situated on an 11,317 sq foot lot with a living area of over 3,700 sq ft. Steel and wood constructed, entirely solid brick, 75 year roofing shingles with 2 Fireplaces (Gas/Wood) and 7 heating zones (2 Radiant/5 Baseboard). A stunning 340 sq ft Solarium with Gas Fireplace and Radiant heat overlooking the large property. Eat-in-kitchen with High-end appliances (Viking, Thermador, Sub Zero and Bosch) with open layout into family room. Custom Mill-work throughout Kitchen, Family Room, Dining and Living Room. Outdoor covered Kitchen Area with 60inch Viking Gas Grill w/2 side burners, Wood Oven, Granite counters. Other features to highlight are Central-vac throughout, Whole Home water Filtration, 7 zone sprinkler system, 2 car garage and much more. Located within the Franklin Square School District (Polk Elementary / Carey High School).
Co-Listing Agent
Keller Williams Points North Brokerage Phone: 516-870-6007 License #10401331778
Home Details
Home Type
- Single Family
Est. Annual Taxes
- $15,733
Year Built
- Built in 1996
Lot Details
- 0.26 Acre Lot
- Cul-De-Sac
- Landscaped
- Private Lot
- Secluded Lot
- Irregular Lot
- Front and Back Yard Sprinklers
- Garden
- Back Yard
Parking
- 2 Car Garage
Home Design
- Estate
- Craftsman Architecture
- Contemporary Architecture
- Splanch
- Split Level Home
- Brick Exterior Construction
Interior Spaces
- 3,800 Sq Ft Home
- Central Vacuum
- Built-In Features
- Crown Molding
- Cathedral Ceiling
- 2 Fireplaces
- Wood Burning Fireplace
- Gas Fireplace
- Entrance Foyer
- Formal Dining Room
- Radiant Floor
- Finished Basement
- Basement Fills Entire Space Under The House
Kitchen
- Eat-In Gourmet Kitchen
- Breakfast Bar
- Convection Oven
- Freezer
- Dishwasher
- Wine Refrigerator
- Stainless Steel Appliances
- Kitchen Island
Bedrooms and Bathrooms
- 5 Bedrooms
- En-Suite Primary Bedroom
- Walk-In Closet
- 4 Full Bathrooms
- Bidet
Laundry
- Dryer
- Washer
Home Security
- Home Security System
- Fire and Smoke Detector
Outdoor Features
- Fire Pit
- Exterior Lighting
- Basketball Hoop
Schools
- Polk Street Elementary School
- Contact Agent Middle School
- Contact Agent High School
Utilities
- Central Air
- Baseboard Heating
- Hot Water Heating System
- Heating System Uses Natural Gas
- Radiant Heating System
Listing and Financial Details
- Exclusions: TBD
- Legal Lot and Block 42 / 544
Map
Home Values in the Area
Average Home Value in this Area
Tax History
| Year | Tax Paid | Tax Assessment Tax Assessment Total Assessment is a certain percentage of the fair market value that is determined by local assessors to be the total taxable value of land and additions on the property. | Land | Improvement |
|---|---|---|---|---|
| 2024 | $6,569 | $767 | $365 | $402 |
| 2023 | $15,000 | $780 | $371 | $409 |
| 2022 | $15,000 | $780 | $371 | $409 |
| 2021 | $18,810 | $812 | $387 | $425 |
| 2020 | $15,665 | $1,053 | $420 | $633 |
| 2019 | $15,291 | $1,207 | $481 | $726 |
| 2018 | $16,733 | $1,207 | $0 | $0 |
| 2017 | $9,007 | $1,207 | $481 | $726 |
| 2016 | $15,115 | $1,207 | $460 | $747 |
| 2015 | $5,707 | $1,207 | $460 | $747 |
| 2014 | $5,707 | $1,207 | $460 | $747 |
| 2013 | $5,575 | $1,263 | $481 | $782 |
Property History
| Date | Event | Price | Change | Sq Ft Price |
|---|---|---|---|---|
| 02/21/2025 02/21/25 | Pending | -- | -- | -- |
| 01/30/2025 01/30/25 | Off Market | $1,779,000 | -- | -- |
| 12/13/2024 12/13/24 | For Sale | $1,779,000 | -- | $468 / Sq Ft |
Deed History
| Date | Type | Sale Price | Title Company |
|---|---|---|---|
| Deed | $245,000 | -- | |
| Deed | $245,000 | -- |
Mortgage History
| Date | Status | Loan Amount | Loan Type |
|---|---|---|---|
| Open | $500,000 | Credit Line Revolving | |
| Closed | $550,000 | Credit Line Revolving | |
| Closed | $150,000 | Credit Line Revolving |
Similar Homes in the area
Source: OneKey® MLS
MLS Number: 804656
APN: 2089-35-544-00-0042-0
- 924 Van Buren Ave
- 934 Hancock St
- 417 Jefferson St
- 757 Marion St
- 249 Hoffman St
- 257 Claflin Blvd
- 899 Oaks Dr
- 911 First Ave
- 407 Saint Luke Place
- 897 Second Ave
- 978 Fenworth Blvd
- 274 Semton Blvd
- 1042 Wool Ave
- 271 Semton Blvd
- 646 Baldwin Dr
- 140 Hoffman St
- 1022 Lorraine Dr
- 280 Franklin Ave Unit 17
- 1007 Third Ave
- 745 Anderson Ave
