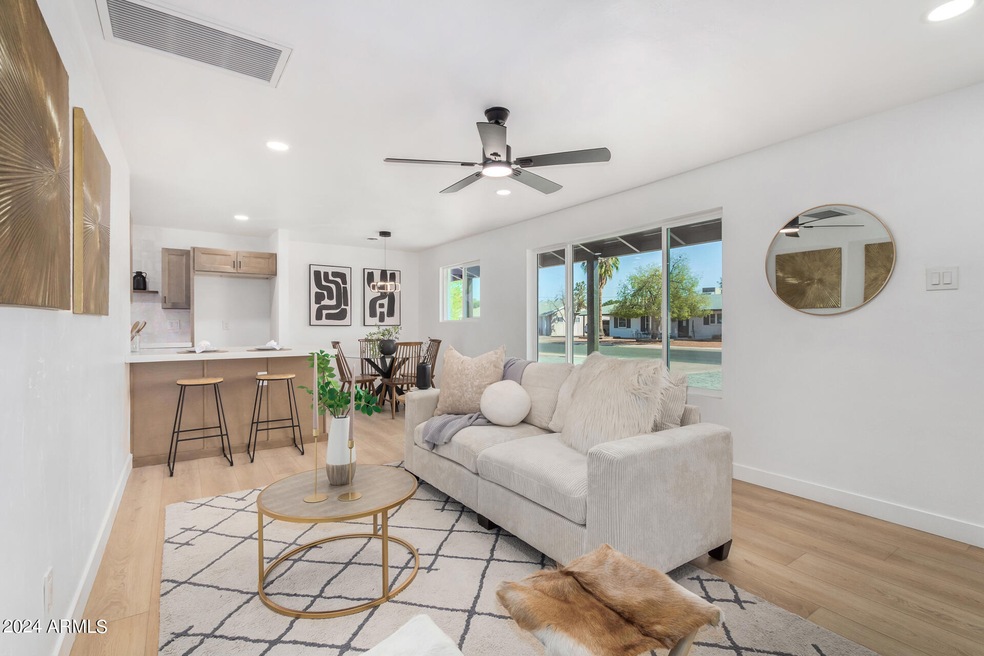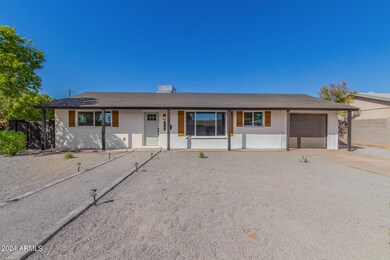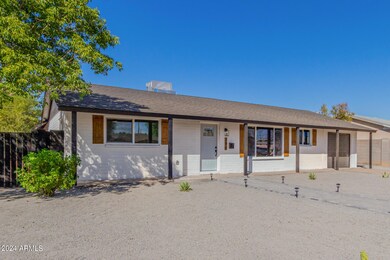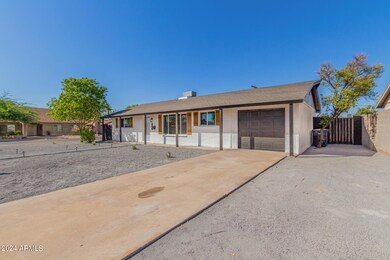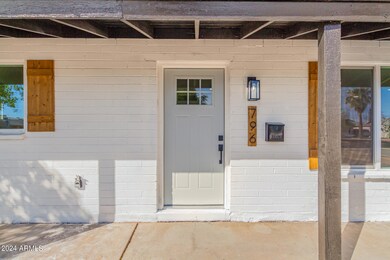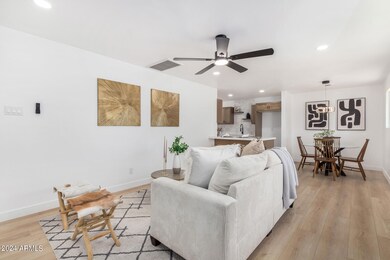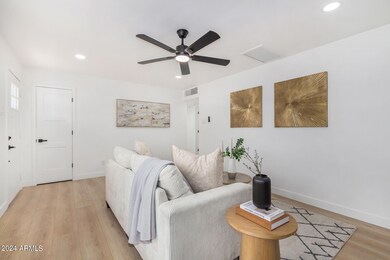
796 W Monterey St Chandler, AZ 85225
Arrowhead Meadows NeighborhoodHighlights
- 0.18 Acre Lot
- Corner Lot
- Double Pane Windows
- Chandler High School Rated A-
- No HOA
- Dual Vanity Sinks in Primary Bathroom
About This Home
As of December 2024Become the proud owner of this expertly updated 3-bedroom, 3-bath corner lot residence! Discover a delightful great room with a soothing palette, recessed lighting, soothing palette, and attractive wood-look flooring as well as new HVAC. The gourmet kitchen comes with quartz counters, abundant wood cabinetry, a tile backsplash, stainless steel appliances, a handy pantry, and a peninsula with a breakfast bar for casual meals. The main bedroom boasts sliding door access to the backyard for seamless indoor-outdoor living, an ensuite with double sinks, and a walk-in closet. Enjoy outdoor relaxation in the well-sized backyard, which features a spacious open patio, a stone grill, and plenty of space to create your dream oasis. Make this gem yours today!
Home Details
Home Type
- Single Family
Est. Annual Taxes
- $751
Year Built
- Built in 1957
Lot Details
- 7,985 Sq Ft Lot
- Block Wall Fence
- Corner Lot
Parking
- 1 Open Parking Space
- 1 Car Garage
- 1 Carport Space
Home Design
- Roof Updated in 2024
- Composition Roof
- Block Exterior
Interior Spaces
- 1,500 Sq Ft Home
- 1-Story Property
- Ceiling height of 9 feet or more
- Ceiling Fan
- Double Pane Windows
Kitchen
- Kitchen Updated in 2024
- Breakfast Bar
- Built-In Microwave
Flooring
- Floors Updated in 2024
- Tile Flooring
Bedrooms and Bathrooms
- 3 Bedrooms
- Bathroom Updated in 2024
- 3 Bathrooms
- Dual Vanity Sinks in Primary Bathroom
Schools
- Hartford Sylvia Encinas Elementary
- Chandler High School
Utilities
- Cooling System Updated in 2024
- Refrigerated Cooling System
- Heating Available
- Plumbing System Updated in 2024
- High Speed Internet
- Cable TV Available
Additional Features
- No Interior Steps
- Patio
Community Details
- No Home Owners Association
- Association fees include no fees
- Serene Homes Subdivision
Listing and Financial Details
- Tax Lot 39
- Assessor Parcel Number 302-50-041
Map
Home Values in the Area
Average Home Value in this Area
Property History
| Date | Event | Price | Change | Sq Ft Price |
|---|---|---|---|---|
| 12/27/2024 12/27/24 | Sold | $479,900 | 0.0% | $320 / Sq Ft |
| 11/21/2024 11/21/24 | Price Changed | $479,900 | -1.0% | $320 / Sq Ft |
| 10/25/2024 10/25/24 | Price Changed | $484,900 | 0.0% | $323 / Sq Ft |
| 09/27/2024 09/27/24 | For Sale | $485,000 | -- | $323 / Sq Ft |
Tax History
| Year | Tax Paid | Tax Assessment Tax Assessment Total Assessment is a certain percentage of the fair market value that is determined by local assessors to be the total taxable value of land and additions on the property. | Land | Improvement |
|---|---|---|---|---|
| 2025 | $767 | $9,984 | -- | -- |
| 2024 | $751 | $9,509 | -- | -- |
| 2023 | $751 | $30,430 | $6,080 | $24,350 |
| 2022 | $725 | $23,300 | $4,660 | $18,640 |
| 2021 | $760 | $21,270 | $4,250 | $17,020 |
| 2020 | $756 | $19,560 | $3,910 | $15,650 |
| 2019 | $727 | $17,730 | $3,540 | $14,190 |
| 2018 | $704 | $15,360 | $3,070 | $12,290 |
| 2017 | $656 | $14,410 | $2,880 | $11,530 |
| 2016 | $632 | $12,150 | $2,430 | $9,720 |
| 2015 | $613 | $10,400 | $2,080 | $8,320 |
Mortgage History
| Date | Status | Loan Amount | Loan Type |
|---|---|---|---|
| Open | $463,883 | FHA | |
| Closed | $463,883 | FHA | |
| Previous Owner | $330,000 | New Conventional | |
| Previous Owner | $55,000 | Seller Take Back |
Deed History
| Date | Type | Sale Price | Title Company |
|---|---|---|---|
| Warranty Deed | -- | -- | |
| Warranty Deed | $479,900 | Super Title Agency Llc | |
| Warranty Deed | $479,900 | Super Title Agency Llc | |
| Warranty Deed | $331,301 | Super Title Agency, Llc | |
| Interfamily Deed Transfer | -- | -- |
Similar Homes in the area
Source: Arizona Regional Multiple Listing Service (ARMLS)
MLS Number: 6763332
APN: 302-50-041
- 680 W Laredo St
- 624 N Vine St
- 847 W Harrison St
- 615 N Vine St
- 843 N Evergreen St
- 630 W Laredo St
- 537 N Jay St
- 699 W Shannon St
- 685 W Shannon St
- 825 W Shannon St
- 801 W Tyson St
- 801 W Ray Rd
- 501 W Linda Ln
- 895 W Tyson St
- 800 W Erie St
- 887 W Shannon St
- 1018 W Ivanhoe St
- 373 N Evergreen St Unit 3
- 131 W Tulsa St
- 846 W Park Ave
