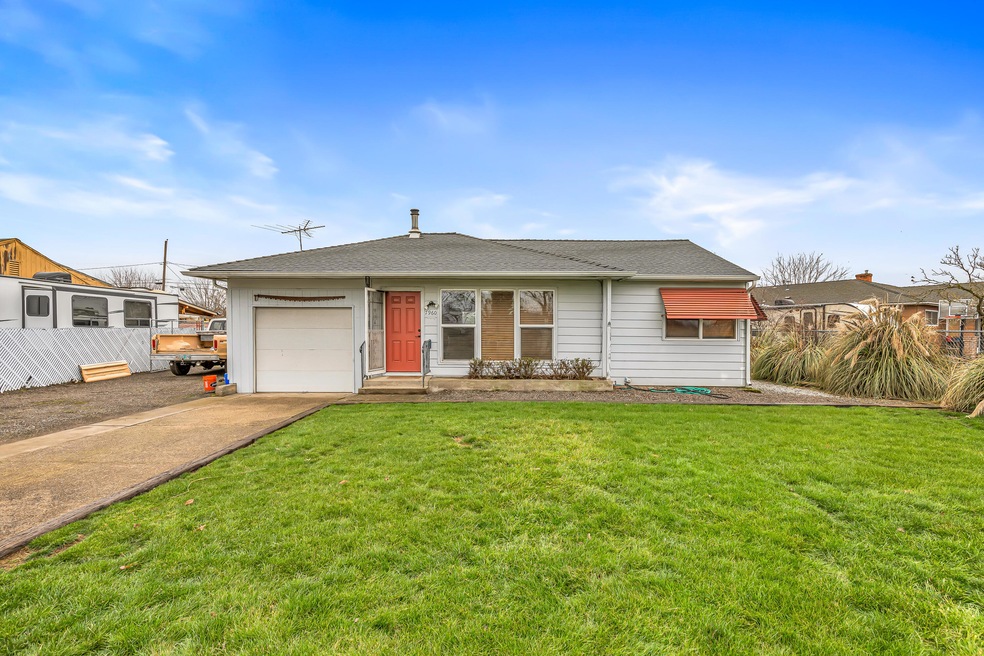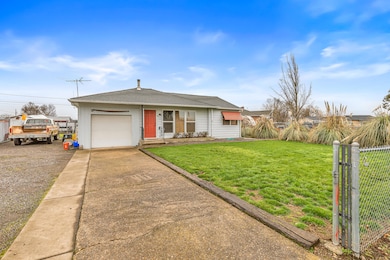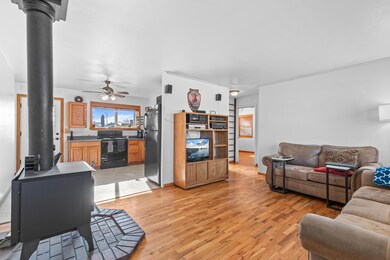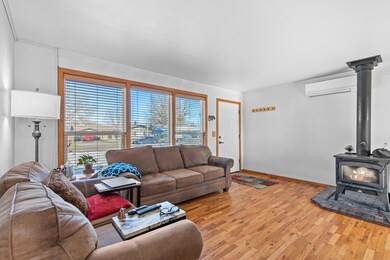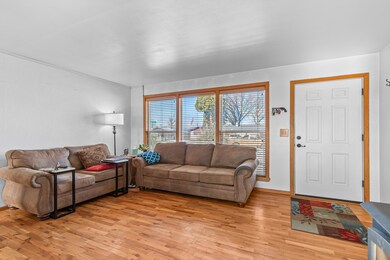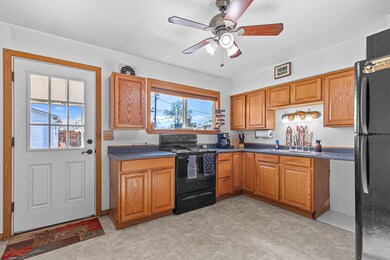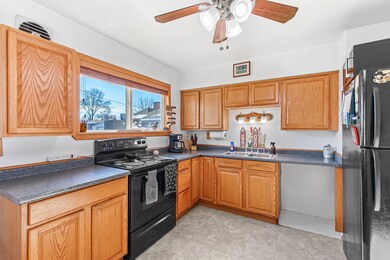
7960 Ajax St White City, OR 97503
White City NeighborhoodEstimated payment $1,798/month
Highlights
- Horse Property
- Gated Parking
- No HOA
- RV Access or Parking
- Wood Flooring
- Neighborhood Views
About This Home
Welcome to this charming 2-bedroom, 1-bathroom home that sits on a spacious and flat .26-acre lot. With 821 sq. ft. of living space, it features an indoor laundry room, a new mini-split HVAC system, and a cozy new wood-burning stove. The roof is only 6 years old. Outside, enjoy raised garden beds, RV
parking, a chicken coop, and an additional storage shed. The finished 260 sq. ft. shop with power is perfect for hobbies or extra
workspace. Conveniently located near schools, shopping, and parks. A fantastic opportunity to make this property your own!
Home Details
Home Type
- Single Family
Est. Annual Taxes
- $1,663
Year Built
- Built in 1950
Lot Details
- 0.26 Acre Lot
- Fenced
- Landscaped
- Level Lot
- Garden
- Property is zoned UR-6, UR-6
Parking
- 1 Car Attached Garage
- Driveway
- Gated Parking
- RV Access or Parking
Home Design
- Frame Construction
- Composition Roof
- Concrete Perimeter Foundation
Interior Spaces
- 821 Sq Ft Home
- 1-Story Property
- Ceiling Fan
- Wood Burning Fireplace
- Double Pane Windows
- Living Room
- Neighborhood Views
Kitchen
- Oven
- Cooktop
Flooring
- Wood
- Vinyl
Bedrooms and Bathrooms
- 2 Bedrooms
- 1 Full Bathroom
- Bathtub with Shower
Laundry
- Laundry Room
- Dryer
- Washer
Home Security
- Carbon Monoxide Detectors
- Fire and Smoke Detector
Outdoor Features
- Horse Property
- Separate Outdoor Workshop
- Shed
Schools
- Table Rock Elementary School
- Eagle Point High School
Utilities
- Ductless Heating Or Cooling System
- Heating System Uses Wood
- Water Heater
- Phone Available
- Cable TV Available
Community Details
- No Home Owners Association
- White City Subdivision
Listing and Financial Details
- Assessor Parcel Number 10258349
Map
Home Values in the Area
Average Home Value in this Area
Tax History
| Year | Tax Paid | Tax Assessment Tax Assessment Total Assessment is a certain percentage of the fair market value that is determined by local assessors to be the total taxable value of land and additions on the property. | Land | Improvement |
|---|---|---|---|---|
| 2024 | $1,663 | $116,590 | $59,450 | $57,140 |
| 2023 | $1,607 | $113,200 | $57,720 | $55,480 |
| 2022 | $1,563 | $113,200 | $57,720 | $55,480 |
| 2021 | $1,517 | $109,910 | $56,050 | $53,860 |
| 2020 | $1,610 | $106,710 | $54,420 | $52,290 |
| 2019 | $1,585 | $100,600 | $51,310 | $49,290 |
| 2018 | $1,547 | $97,670 | $49,820 | $47,850 |
| 2017 | $1,508 | $97,670 | $49,820 | $47,850 |
| 2016 | $1,472 | $92,070 | $46,950 | $45,120 |
| 2015 | $1,411 | $92,070 | $46,950 | $45,120 |
| 2014 | $1,373 | $86,790 | $44,260 | $42,530 |
Property History
| Date | Event | Price | Change | Sq Ft Price |
|---|---|---|---|---|
| 03/05/2025 03/05/25 | Pending | -- | -- | -- |
| 02/13/2025 02/13/25 | For Sale | $297,770 | -- | $363 / Sq Ft |
Deed History
| Date | Type | Sale Price | Title Company |
|---|---|---|---|
| Warranty Deed | $134,900 | Ticor Title Company Of Or | |
| Warranty Deed | $123,900 | Ticor Title | |
| Personal Reps Deed | $78,000 | Lawyers Title Insurance Corp |
Mortgage History
| Date | Status | Loan Amount | Loan Type |
|---|---|---|---|
| Open | $137,653 | Purchase Money Mortgage | |
| Previous Owner | $130,000 | Unknown | |
| Previous Owner | $99,150 | Unknown | |
| Previous Owner | $18,046 | Stand Alone Second | |
| Previous Owner | $122,111 | FHA | |
| Previous Owner | $78,000 | Purchase Money Mortgage |
Similar Homes in White City, OR
Source: Southern Oregon MLS
MLS Number: 220195782
APN: 10258349
- 8044 Division Rd
- 7856 Ajax St
- 8225 Division Rd
- 7831 Division Rd
- 8279 Division Rd
- 3025 Ingalls Dr
- 2700 Village Blvd
- 2549 Falcon St
- 2548 Antelope Rd
- 2581 Terrmont St
- 8238 Kimberly Ct
- 2622 Falcon St
- 2622 Falcon St Unit SPC 75
- 2622 Falcon St Unit 95
- 2622 Falcon St Unit SPC 10
- 2760 Terrmont St
- 7653 24th St
- 7641 24th St
- 7637 24th St
- TL201 Antelope Rd
