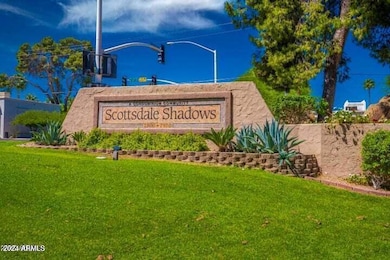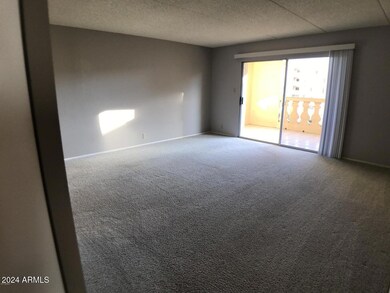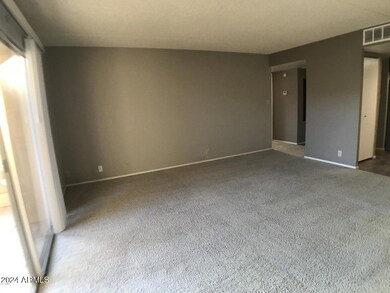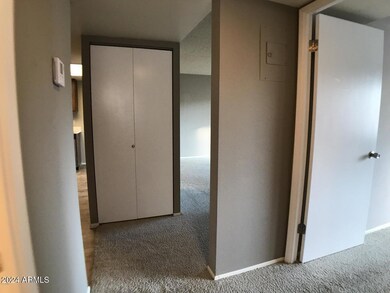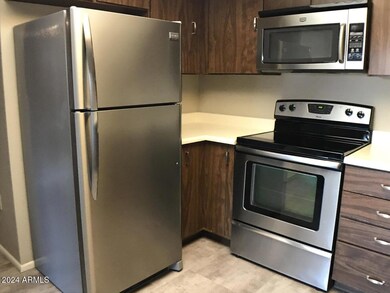
7960 E Camelback Rd Unit 403 Scottsdale, AZ 85251
Indian Bend NeighborhoodHighlights
- Golf Course Community
- Fitness Center
- Unit is on the top floor
- Navajo Elementary School Rated A-
- Gated with Attendant
- Heated Spa
About This Home
As of December 2024Perfect Paring...Welcome to Upscale Living with a livable price tag! Secure this Desert Jewel Box condo in the heart of Old Town Scottsdale nestled inside the resort-style, Scottsdale Shadows Community. Well maintained, this end-unit boasts a pool view off its private balcony & captures vibrant sunsets. Fitted with SS appliances & ample storage, this 2b1b is priced to move. Neutral paint & flooring throughout. HOA includes air-conditioning, heat, water, trash & access to 3 Year-Round, Heated Pools, BBQs, Sauna, Gym, Community Center, Library, Art Studio, Tennis Courts, & Private 9-Hole Golf Course. Several planned activities & events. Near public transportation, & a flurry of Old Town Shopping & Dining choices. Underground, secure garage assigned parking (Lot # 126) included in sale.
Property Details
Home Type
- Condominium
Est. Annual Taxes
- $596
Year Built
- Built in 1974
Lot Details
- End Unit
- 1 Common Wall
- Desert faces the front and back of the property
- Wrought Iron Fence
- Grass Covered Lot
HOA Fees
- $526 Monthly HOA Fees
Parking
- 1 Car Direct Access Garage
- Gated Parking
- Parking Permit Required
- Assigned Parking
- Community Parking Structure
Home Design
- 930 Sq Ft Home
- Contemporary Architecture
- Tile Roof
- Block Exterior
- Stucco
Kitchen
- Eat-In Kitchen
- Built-In Microwave
Flooring
- Carpet
- Vinyl
Bedrooms and Bathrooms
- 2 Bedrooms
- Remodeled Bathroom
- 1 Bathroom
Outdoor Features
- Heated Spa
- Balcony
- Outdoor Storage
Location
- Unit is on the top floor
- Property is near a bus stop
Schools
- Navajo Elementary School
- Mohave Middle School
- Saguaro High School
Utilities
- Refrigerated Cooling System
- Heating Available
- High Speed Internet
- Cable TV Available
Listing and Financial Details
- Tax Lot B403
- Assessor Parcel Number 173-77-117
Community Details
Overview
- Association fees include roof repair, insurance, sewer, pest control, ground maintenance, street maintenance, front yard maint, air conditioning and heating, trash, water, roof replacement, maintenance exterior
- Scottsdale Shadows Association, Phone Number (480) 994-0433
- High-Rise Condominium
- Scottsdale Shadows Regime Iv Subdivision
- 6-Story Property
Amenities
- Clubhouse
- Theater or Screening Room
- Recreation Room
- Coin Laundry
Recreation
- Golf Course Community
- Tennis Courts
- Fitness Center
- Heated Community Pool
- Community Spa
- Bike Trail
Security
- Gated with Attendant
Map
Home Values in the Area
Average Home Value in this Area
Property History
| Date | Event | Price | Change | Sq Ft Price |
|---|---|---|---|---|
| 12/30/2024 12/30/24 | Sold | $265,000 | 0.0% | $285 / Sq Ft |
| 11/15/2024 11/15/24 | Pending | -- | -- | -- |
| 11/09/2024 11/09/24 | For Sale | $265,000 | +115.6% | $285 / Sq Ft |
| 05/25/2017 05/25/17 | Sold | $122,900 | -1.7% | $132 / Sq Ft |
| 04/26/2017 04/26/17 | Pending | -- | -- | -- |
| 04/11/2017 04/11/17 | Price Changed | $125,000 | -3.8% | $134 / Sq Ft |
| 04/04/2017 04/04/17 | For Sale | $130,000 | 0.0% | $140 / Sq Ft |
| 02/01/2013 02/01/13 | Rented | $775 | 0.0% | -- |
| 01/08/2013 01/08/13 | Under Contract | -- | -- | -- |
| 12/17/2012 12/17/12 | For Rent | $775 | -- | -- |
Tax History
| Year | Tax Paid | Tax Assessment Tax Assessment Total Assessment is a certain percentage of the fair market value that is determined by local assessors to be the total taxable value of land and additions on the property. | Land | Improvement |
|---|---|---|---|---|
| 2025 | $596 | $8,808 | -- | -- |
| 2024 | $589 | $8,389 | -- | -- |
| 2023 | $589 | $17,530 | $3,500 | $14,030 |
| 2022 | $559 | $13,860 | $2,770 | $11,090 |
| 2021 | $594 | $11,500 | $2,300 | $9,200 |
| 2020 | $589 | $12,380 | $2,470 | $9,910 |
| 2019 | $568 | $10,560 | $2,110 | $8,450 |
| 2018 | $550 | $7,930 | $1,580 | $6,350 |
| 2017 | $527 | $8,170 | $1,630 | $6,540 |
| 2016 | $517 | $7,030 | $1,400 | $5,630 |
| 2015 | $492 | $6,730 | $1,340 | $5,390 |
Mortgage History
| Date | Status | Loan Amount | Loan Type |
|---|---|---|---|
| Open | $251,750 | New Conventional | |
| Closed | $251,750 | New Conventional | |
| Previous Owner | $102,400 | New Conventional | |
| Previous Owner | $110,610 | New Conventional |
Deed History
| Date | Type | Sale Price | Title Company |
|---|---|---|---|
| Warranty Deed | $265,000 | Clear Title Agency Of Arizona | |
| Warranty Deed | $265,000 | Clear Title Agency Of Arizona | |
| Interfamily Deed Transfer | -- | Security Title Agency Inc | |
| Interfamily Deed Transfer | -- | Security Title Agency Inc | |
| Cash Sale Deed | $47,000 | First American Title |
Similar Homes in Scottsdale, AZ
Source: Arizona Regional Multiple Listing Service (ARMLS)
MLS Number: 6780408
APN: 173-77-117
- 7960 E Camelback Rd Unit 209
- 7940 E Camelback Rd Unit A101
- 7940 E Camelback Rd Unit A403
- 7940 E Camelback Rd Unit A506
- 7940 E Camelback Rd Unit 404A
- 7940 E Camelback Rd Unit 606
- 7920 E Camelback Rd Unit B303
- 7920 E Camelback Rd Unit A110
- 7920 E Camelback Rd Unit B203
- 7920 E Camelback Rd Unit 408
- 7920 E Camelback Rd Unit B609
- 7920 E Camelback Rd Unit B206
- 7910 E Camelback Rd Unit 104
- 7910 E Camelback Rd Unit A312
- 7910 E Camelback Rd Unit 510
- 7930 E Camelback Rd Unit B301
- 7930 E Camelback Rd Unit B409
- 7930 E Camelback Rd Unit B509
- 7930 E Camelback Rd Unit B506
- 7950 E Camelback Rd Unit 211

