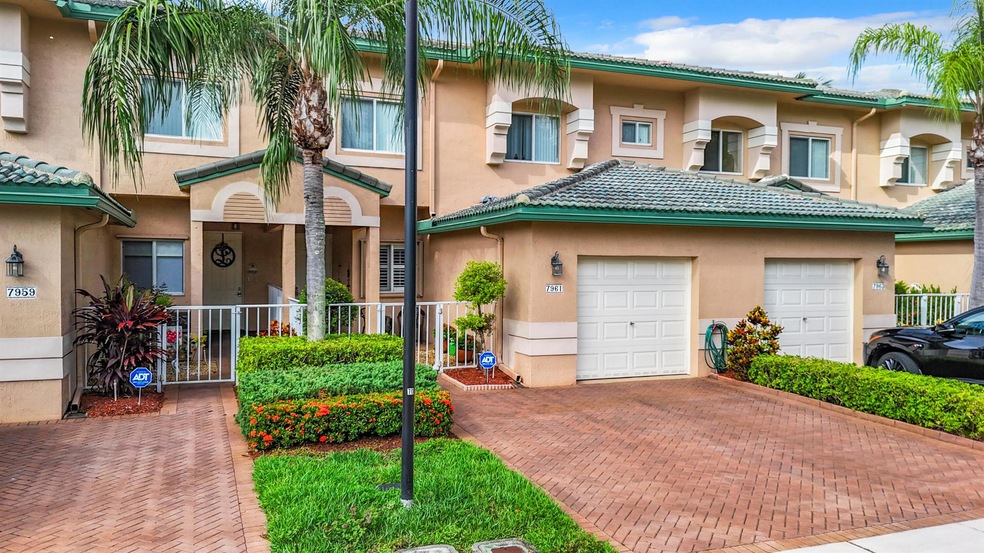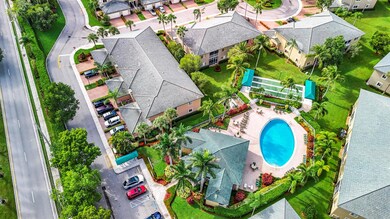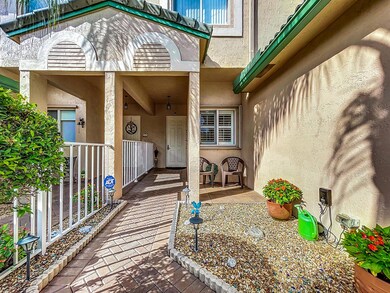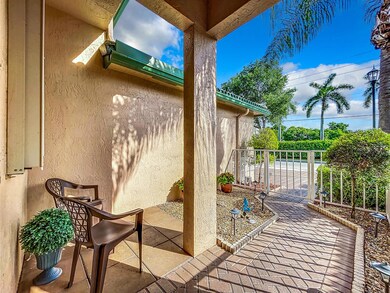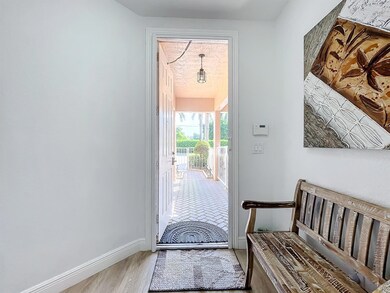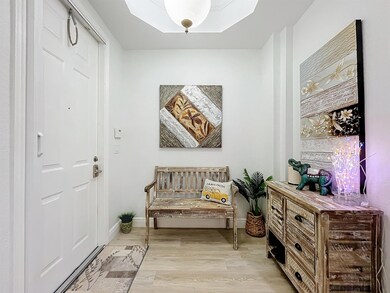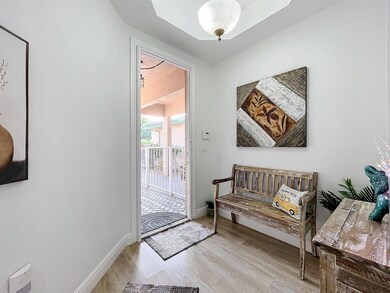
7961 Exeter Blvd E Unit 102 Tamarac, FL 33321
Estimated payment $3,025/month
Highlights
- Indoor Pool
- Gated with Attendant
- Clubhouse
- Transportation Service
- Senior Community
- Garden View
About This Home
Welcome to this exquisite 2-bedroom, 2-bathroom condo in the highly desirable Kings Point community, where modern sophistication meets exceptional comfort. This beautifully updated residence is designed for those who appreciate both style and functionality. The centerpiece of the home is its meticulously renovated kitchen, featuring elegant granite countertops and premium stainless steel appliances. This culinary space is both functional and stylish, ideal for preparing meals and entertaining guests. Adjacent to the kitchen, the formal dining room provides a sophisticated setting for both formal dinners and casual gatherings. Both bathrooms have been thoughtfully renovated to offer a modern, spa-like retreat with a focus on both aesthetics and practicality. Every detail has been carefully
Property Details
Home Type
- Condominium
Est. Annual Taxes
- $2,169
Year Built
- Built in 2000
Lot Details
- Sprinkler System
HOA Fees
- $668 Monthly HOA Fees
Parking
- Over 1 Space Per Unit
- Garage Door Opener
- Driveway
- Guest Parking
Property Views
- Garden
- Pool
Home Design
- Spanish Tile Roof
- Tile Roof
Interior Spaces
- 1,692 Sq Ft Home
- 1-Story Property
- Built-In Features
- High Ceiling
- Ceiling Fan
- Plantation Shutters
- Entrance Foyer
- Family Room
- Formal Dining Room
- Tile Flooring
Kitchen
- Breakfast Area or Nook
- Electric Range
- Microwave
- Ice Maker
- Dishwasher
- Disposal
Bedrooms and Bathrooms
- 2 Bedrooms
- Split Bedroom Floorplan
- Closet Cabinetry
- Walk-In Closet
- 2 Full Bathrooms
- Dual Sinks
- Separate Shower in Primary Bathroom
Laundry
- Laundry Room
- Laundry in Garage
- Washer and Dryer
Home Security
Outdoor Features
- Indoor Pool
- Patio
- Enclosed Glass Porch
Utilities
- Central Heating and Cooling System
- Cable TV Available
Listing and Financial Details
- Assessor Parcel Number 494106kh0480
Community Details
Overview
- Senior Community
- Association fees include common areas, cable TV, insurance, ground maintenance, maintenance structure, parking, pool(s), reserve fund, roof, security, internet
- Kings Point Exeter Cond Subdivision
Amenities
- Transportation Service
- Sauna
- Public Transportation
- Clubhouse
- Game Room
- Billiard Room
- Community Library
- Community Wi-Fi
Recreation
- Tennis Courts
- Pickleball Courts
- Community Indoor Pool
- Community Spa
Pet Policy
- Pets Allowed
Security
- Gated with Attendant
- Resident Manager or Management On Site
- Fire and Smoke Detector
Map
Home Values in the Area
Average Home Value in this Area
Tax History
| Year | Tax Paid | Tax Assessment Tax Assessment Total Assessment is a certain percentage of the fair market value that is determined by local assessors to be the total taxable value of land and additions on the property. | Land | Improvement |
|---|---|---|---|---|
| 2025 | $2,209 | $212,070 | -- | -- |
| 2024 | $2,169 | $206,100 | -- | -- |
| 2023 | $2,169 | $200,100 | $0 | $0 |
| 2022 | $2,021 | $194,280 | $0 | $0 |
| 2021 | $1,978 | $188,630 | $0 | $0 |
| 2020 | $1,951 | $186,030 | $0 | $0 |
| 2019 | $1,920 | $181,850 | $0 | $0 |
| 2018 | $1,870 | $178,460 | $0 | $0 |
| 2017 | $3,496 | $174,790 | $0 | $0 |
| 2016 | $3,489 | $171,200 | $0 | $0 |
| 2015 | $3,562 | $170,010 | $0 | $0 |
| 2014 | $2,568 | $125,020 | $0 | $0 |
| 2013 | -- | $130,740 | $13,070 | $117,670 |
Property History
| Date | Event | Price | Change | Sq Ft Price |
|---|---|---|---|---|
| 08/09/2024 08/09/24 | For Sale | $389,900 | -- | $230 / Sq Ft |
Deed History
| Date | Type | Sale Price | Title Company |
|---|---|---|---|
| Interfamily Deed Transfer | -- | Attorney | |
| Warranty Deed | $220,000 | Advantage Title Inc | |
| Warranty Deed | $148,000 | Capital Abstract & Title | |
| Interfamily Deed Transfer | -- | Capital Abstract & Title | |
| Deed | $147,000 | -- |
Similar Homes in Tamarac, FL
Source: BeachesMLS
MLS Number: R11011052
APN: 49-41-06-KH-0480
- 10300 NW 80th Ct
- 7919 Exeter Blvd E Unit 102
- 7911 Exeter Blvd W Unit 101
- 7921 Exeter Blvd W Unit 202
- 10274 Lombardy Dr
- 8010 NW 103rd Ave
- 7930 Exeter Cir W Unit 101
- 7914 Catalina Cir
- 7918 Catalina Cir
- 7706 Granville Dr Unit 104
- 7848 Catalina Cir
- 7819 Granville Dr Unit 110
- 7859 Catalina Cir Unit 7859
- 7854 Catalina Cir
- 7889 Granville Dr Unit 406
- 7740 Granville Dr Unit 207
- 7712 Granville Dr Unit 107
- 7760 Granville Dr Unit 303
- 7899 Granville Dr Unit 411
- 7751 Southampton Terrace Unit 216
