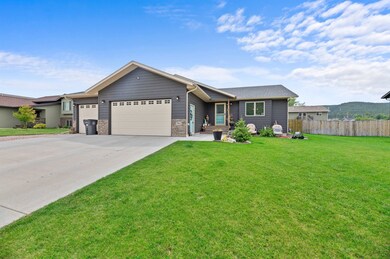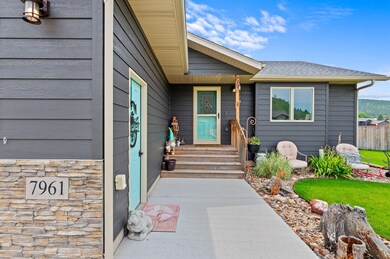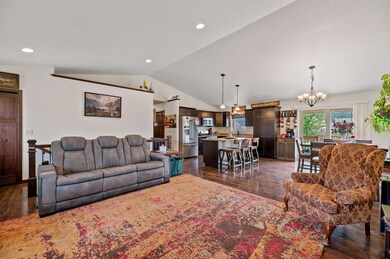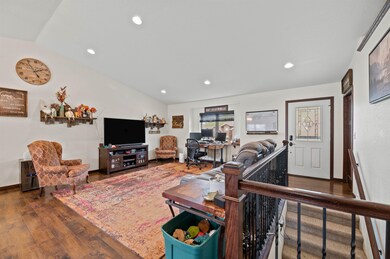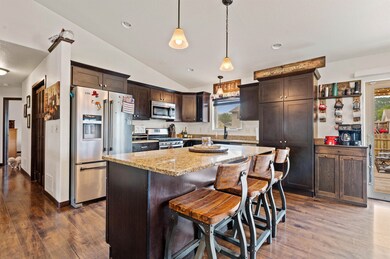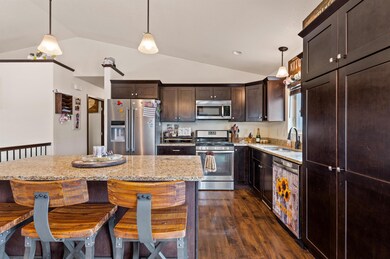
7961 Steamboat Rd Summerset, SD 57769
Highlights
- Covered Deck
- Ranch Style House
- Mud Room
- Vaulted Ceiling
- Granite Countertops
- 1-minute walk to Steamboat Park
About This Home
As of October 2024Come check out this beautiful new listing located in the Sun Valley Estates Subdivision.This ranch style home features a master suite, guest bedroom and 2nd bathroom all on the main level. Enjoy the convenience of having your laundry room on the main floor along with a private mud room leading to the garage. The kitchen is sure to catch your eye with its open floor plan, granite countertops and stainless steel appliances. Make your way into the spacious 3 car garage, perfect for housing your cars and favorite recreational toys. Did we mention all the ATV/hiking trails nearby?! As you step downstairs you'll find a large family room, 2 bedrooms and a 3rd bathroom. The backyard is perfect for entertaining guests with its privately fenced yard and arbor covered deck. This yard also comes with a shed for added storage and a sprinkler system. You won't want to miss this house, call to schedule a showing today!
Last Buyer's Agent
NON MEMBER
NON-MEMBER OFFICE
Home Details
Home Type
- Single Family
Est. Annual Taxes
- $6,413
Year Built
- Built in 2016
Lot Details
- 9,148 Sq Ft Lot
- Wood Fence
- Sprinkler System
- Subdivision Possible
Parking
- 3 Car Attached Garage
- Garage Door Opener
Home Design
- Ranch Style House
- Frame Construction
- Composition Roof
- Wood Siding
Interior Spaces
- 2,462 Sq Ft Home
- Vaulted Ceiling
- Ceiling Fan
- Mud Room
- Fire and Smoke Detector
- Laundry on main level
- Basement
Kitchen
- Gas Oven or Range
- Microwave
- Dishwasher
- Granite Countertops
Flooring
- Carpet
- Laminate
- Vinyl
Bedrooms and Bathrooms
- 4 Bedrooms
- En-Suite Primary Bedroom
- Walk-In Closet
- Bathroom on Main Level
- 3 Full Bathrooms
Outdoor Features
- Covered Deck
- Shed
Utilities
- Refrigerated and Evaporative Cooling System
- Forced Air Heating System
- Heating System Uses Natural Gas
- Cable TV Available
Map
Home Values in the Area
Average Home Value in this Area
Property History
| Date | Event | Price | Change | Sq Ft Price |
|---|---|---|---|---|
| 10/15/2024 10/15/24 | Sold | $465,000 | -2.1% | $189 / Sq Ft |
| 09/19/2024 09/19/24 | Price Changed | $474,900 | -4.1% | $193 / Sq Ft |
| 08/23/2024 08/23/24 | For Sale | $495,000 | +62.3% | $201 / Sq Ft |
| 05/06/2019 05/06/19 | Sold | $305,000 | 0.0% | $117 / Sq Ft |
| 04/06/2019 04/06/19 | Pending | -- | -- | -- |
| 04/01/2019 04/01/19 | For Sale | $305,000 | +14.2% | $117 / Sq Ft |
| 11/04/2016 11/04/16 | Sold | $267,000 | -0.7% | $102 / Sq Ft |
| 09/09/2016 09/09/16 | Pending | -- | -- | -- |
| 08/25/2016 08/25/16 | For Sale | $269,000 | -- | $103 / Sq Ft |
Tax History
| Year | Tax Paid | Tax Assessment Tax Assessment Total Assessment is a certain percentage of the fair market value that is determined by local assessors to be the total taxable value of land and additions on the property. | Land | Improvement |
|---|---|---|---|---|
| 2024 | $6,413 | $400,455 | $39,600 | $360,855 |
| 2023 | $6,702 | $400,455 | $39,600 | $360,855 |
| 2022 | $5,649 | $313,581 | $36,000 | $277,581 |
| 2021 | $4,831 | $281,647 | $36,000 | $245,647 |
| 2020 | $4,793 | $249,606 | $36,000 | $213,606 |
| 2019 | $4,665 | $243,384 | $36,000 | $207,384 |
| 2018 | $4,415 | $237,010 | $29,928 | $207,082 |
| 2017 | $609 | $221,671 | $29,928 | $191,743 |
| 2016 | $609 | $0 | $0 | $0 |
Mortgage History
| Date | Status | Loan Amount | Loan Type |
|---|---|---|---|
| Open | $240,000 | New Conventional | |
| Closed | $244,000 | New Conventional | |
| Previous Owner | $213,000 | New Conventional | |
| Previous Owner | $156,000 | Commercial |
Deed History
| Date | Type | Sale Price | Title Company |
|---|---|---|---|
| Warranty Deed | $305,000 | None Available | |
| Warranty Deed | $267,000 | Attorney | |
| Warranty Deed | $29,500 | First American Title |
Similar Homes in the area
Source: Mount Rushmore Area Association of REALTORS®
MLS Number: 81502
APN: 0C.63.204
- 13888 Telluride St Unit Lot 125 R-3
- 14645 Telluride St
- 8073 Foley Dr
- 14807 Glenwood Dr
- 14774 Glenwood Dr
- 14358 Wolf Creek Ct
- 13570 Telluride St
- 14920 Sun Valley Dr
- 14950 W Hills View Dr Unit $5,000 Credit to Buy
- 13082 Kit Carson Trail
- 15475 Sturgis Rd
- 8339 Stagestop Rd
- TBD Riata Loop Unit Lot 26
- 14113 Treasure Coach Rd
- 201 N 2nd St
- 408 Main St
- 3533 Cavesson Way
- Lot 49 Wagon Master Way
- TBD Wagon Master Way Unit Lot 60 Wagon Master
- TBD Wagon Master Way Unit Lot 59 Wagon Master

