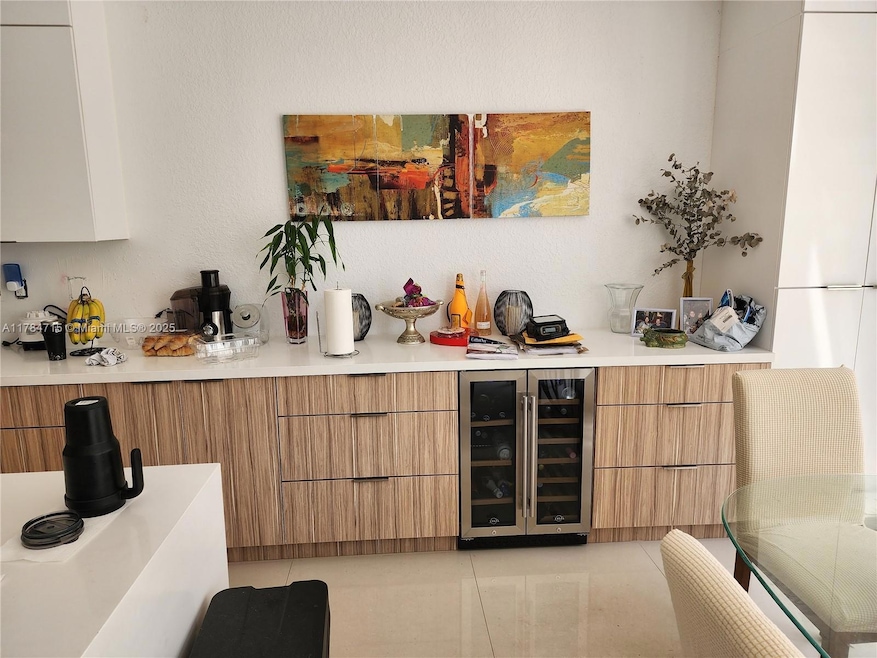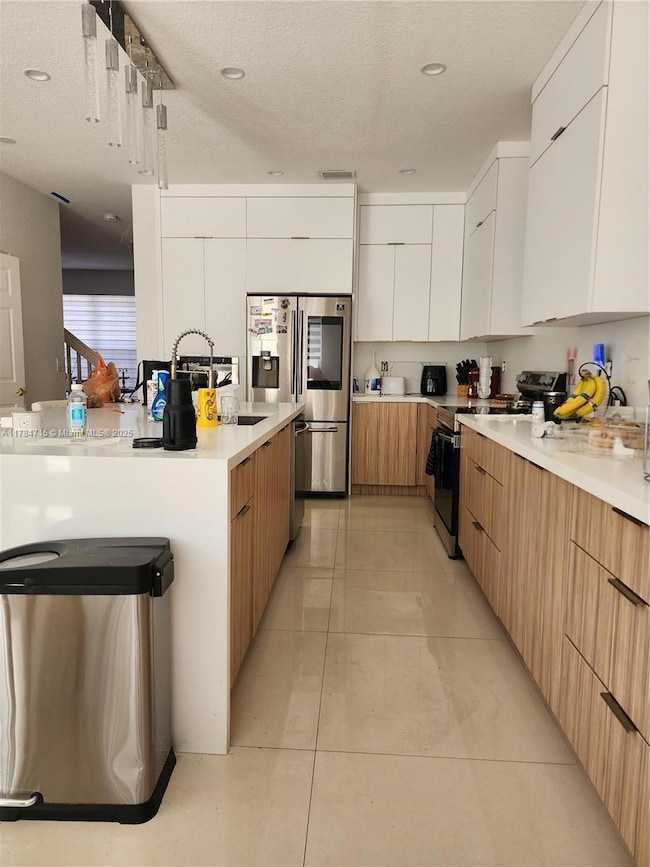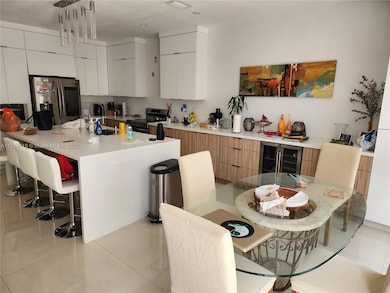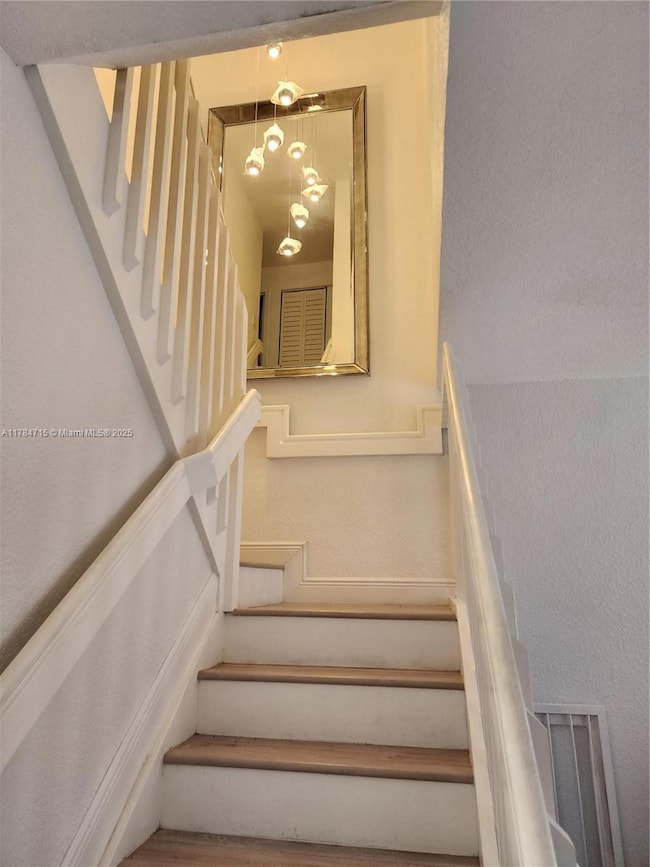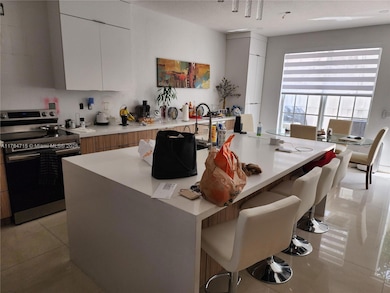
7962 NW 19th Ct Hollywood, FL 33024
Walnut Creek NeighborhoodEstimated payment $4,229/month
Highlights
- Fitness Center
- Clubhouse
- Jettted Tub and Separate Shower in Primary Bathroom
- Private Guards
- Deck
- Heated Community Pool
About This Home
GORGEOUS COMPLETELY UPGRADED TOWNHOME IN SOUGHT-AFTER WALNUT CREEK. FEATURES 3 BD 2.5 BA WITH NEW KITCHEN & ISLAND. GORGEOUS TILE FLOORING THROUGHOUT FIRST FLOOR. WATER-RESISTANT WOOD VINYL THROUGHOUT 2ND FLOOR AND STAIRS. SPACIOUS MASTER WITH COMPLETELY NEW MASTER BATH INCLUDES DOUBLE VANITIES, WHIRLPOOL BA. OPEN RAIN BATHROOM SHOWER FOR 2 WITH SITTING STALLS. NEW RECESSED LIGHTS, LIGHTED MIRRORS WITH 3 SHADE COLORS, NEW LIGHT FIXTURES IN BOTH BATHROOMS. NEW FENCED AND NEW PAVED BACKYARD. HURRICANE SHUTTERS IN ALL WINDOWS. A WHOLE HOME WATER FLUORIDATION SYSTEM WITH REVERSE OSMOSIS FOR PURE DRINKING WATER IS INCLUDED WITH THE FULL PRICE OFFER. BRAND NEW APPLIANCES. OFC SPACE; TOO MANY UPGRADES TO MENTION. THIS ONE IS A MUST-SEE. AS-IS FAR BAR CONTACT, BRING QUALIFIED BUYERS
Townhouse Details
Home Type
- Townhome
Year Built
- Built in 2001 | Remodeled
Lot Details
- Privacy Fence
- Fenced
HOA Fees
- $345 Monthly HOA Fees
Parking
- 1 Car Attached Garage
- Automatic Garage Door Opener
Home Design
- Concrete Block With Brick
Interior Spaces
- 1,738 Sq Ft Home
- 2-Story Property
- Built-In Features
- Ceiling Fan
- Blinds
- Sliding Windows
- Combination Dining and Living Room
Kitchen
- Eat-In Kitchen
- Self-Cleaning Oven
- Electric Range
- Microwave
- Ice Maker
- Dishwasher
- Snack Bar or Counter
- Disposal
Flooring
- Tile
- Vinyl
Bedrooms and Bathrooms
- 3 Bedrooms
- Primary Bedroom Upstairs
- Bidet
- Dual Sinks
- Jettted Tub and Separate Shower in Primary Bathroom
Laundry
- Dryer
- Washer
Home Security
Eco-Friendly Details
- Energy-Efficient Appliances
Outdoor Features
- Balcony
- Deck
- Patio
Utilities
- Cooling Available
- Heating Available
- Electric Water Heater
- Water Purifier
- Water Softener is Owned
Listing and Financial Details
- Assessor Parcel Number 514110191120
Community Details
Overview
- Walnut Creek Condos
- Walnut Creek Townhomes Subdivision
- The community has rules related to no recreational vehicles or boats, no trucks or trailers
Amenities
- Clubhouse
Recreation
- Community Playground
- Fitness Center
- Heated Community Pool
- Community Spa
Pet Policy
- Dogs Allowed
Security
- Private Guards
- Security Guard
- Secure Elevator
- Fire and Smoke Detector
Map
Home Values in the Area
Average Home Value in this Area
Tax History
| Year | Tax Paid | Tax Assessment Tax Assessment Total Assessment is a certain percentage of the fair market value that is determined by local assessors to be the total taxable value of land and additions on the property. | Land | Improvement |
|---|---|---|---|---|
| 2025 | $18,702 | $400,510 | -- | -- |
| 2024 | $6,494 | $400,510 | $19,150 | $344,950 |
| 2023 | $6,494 | $260,830 | $0 | $0 |
| 2022 | $5,886 | $253,240 | $0 | $0 |
| 2021 | $5,799 | $245,870 | $0 | $0 |
| 2020 | $5,918 | $242,480 | $0 | $0 |
| 2019 | $5,841 | $237,030 | $0 | $0 |
| 2018 | $5,685 | $232,620 | $0 | $0 |
| 2017 | $6,350 | $227,840 | $0 | $0 |
| 2016 | $4,289 | $149,820 | $0 | $0 |
| 2015 | $4,322 | $148,780 | $0 | $0 |
| 2014 | $4,314 | $147,600 | $0 | $0 |
| 2013 | -- | $145,420 | $19,160 | $126,260 |
Property History
| Date | Event | Price | Change | Sq Ft Price |
|---|---|---|---|---|
| 04/15/2025 04/15/25 | For Sale | $590,000 | +61.6% | $339 / Sq Ft |
| 02/01/2023 02/01/23 | Sold | $365,000 | -8.5% | $210 / Sq Ft |
| 01/13/2023 01/13/23 | Pending | -- | -- | -- |
| 01/09/2023 01/09/23 | For Sale | $399,000 | +59.6% | $230 / Sq Ft |
| 06/17/2016 06/17/16 | Sold | $250,000 | 0.0% | $158 / Sq Ft |
| 05/06/2016 05/06/16 | Pending | -- | -- | -- |
| 04/28/2016 04/28/16 | For Sale | $250,000 | +56.3% | $158 / Sq Ft |
| 06/08/2012 06/08/12 | Sold | $160,000 | 0.0% | $97 / Sq Ft |
| 04/25/2012 04/25/12 | Pending | -- | -- | -- |
| 11/16/2011 11/16/11 | For Sale | $160,000 | -- | $97 / Sq Ft |
Deed History
| Date | Type | Sale Price | Title Company |
|---|---|---|---|
| Warranty Deed | $365,000 | Us Title & Escrow | |
| Warranty Deed | $250,000 | None Available | |
| Warranty Deed | $160,000 | Attorney | |
| Warranty Deed | $210,000 | -- | |
| Deed | $155,000 | -- |
Mortgage History
| Date | Status | Loan Amount | Loan Type |
|---|---|---|---|
| Open | $75,000 | Construction | |
| Previous Owner | $228,937 | FHA | |
| Previous Owner | $228,937 | FHA | |
| Previous Owner | $168,000 | Purchase Money Mortgage |
Similar Homes in the area
Source: MIAMI REALTORS® MLS
MLS Number: A11784715
APN: 51-41-10-19-1120
- 1904 NW 78th Way
- 1723 NW 78th Way
- 1780 NW 78th Ave
- 7910 Taft St Unit 303
- 7910 Taft St Unit 304
- 7752 NW 18th St
- 2050 NW 81st Ave Unit 226
- 7738 NW 17th Place
- 2175 NW 77th Way Unit 103
- 2140 NW 78th Ave Unit 106
- 1735 NW 77th Ave
- 7785 NW 22nd Ct Unit 202
- 2125 NW 77th Way Unit 103
- 7775 NW 22nd St Unit 101
- 7635 NW 19th Ct
- 2080 NW 82nd Terrace
- 2400 NW 82nd Ave
- 7790 NW 15th St
- 2201 NW 83rd Ave
- 7870 Raleigh St
