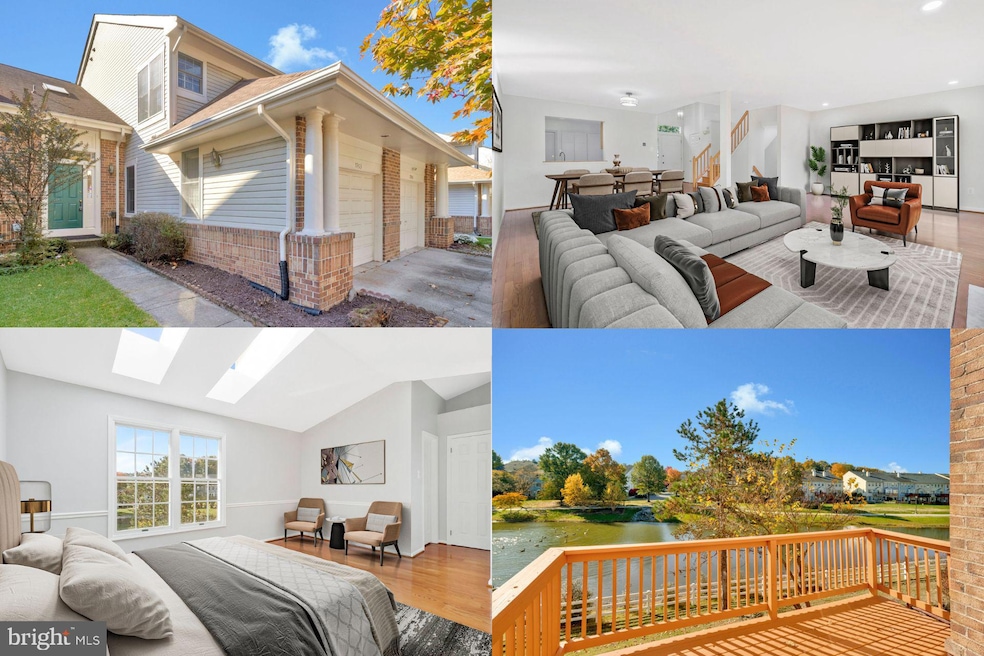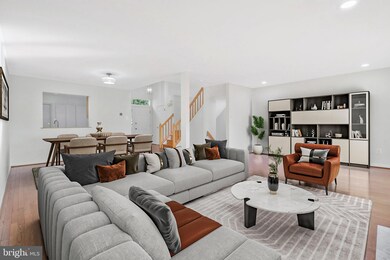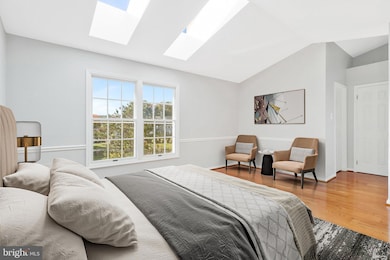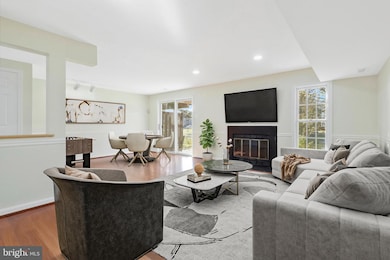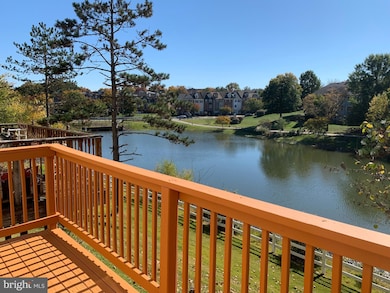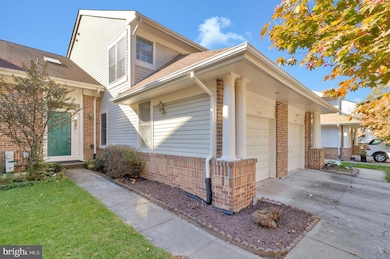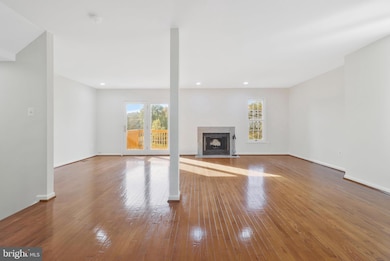
7963 Ashford Blvd Laurel, MD 20707
Highlights
- Lake Front
- Contemporary Architecture
- Wood Flooring
- Deck
- Pond
- 2 Fireplaces
About This Home
As of December 2024Imagine waking up to breathtaking water views that greet you with every sunrise—an ever-changing canvas of colors reflecting off the shimmering surface, offering a serene start to your day. This exquisite 3-bedroom property (3rd bedroom is the basement which could be a family room too), with each bedroom boasting its own en-suite bath, is not just a home; it’s a retreat where tranquility meets luxury.
Each level offers sweeping vistas, allowing you to immerse yourself in the beauty of nature from the moment you open your eyes. Picture sipping your morning coffee while watching the serenity of ducks swimming by, or unwinding in the evening as the sun sets behind the horizon, painting the sky in hues of orange and pink.
This property doesn't just provide an idyllic living experience; it also presents a fantastic opportunity for rental income. With separate en-suite baths, a main level washer/dryer and an additional washer/dryer hookup in the basement making it an attractive option for multi-generational living, vacationers or long-term renters alike with each bedroom offering potential for privacy and comfort. The allure of water views will undoubtedly draw in guests seeking a peaceful retreat, ensuring a steady stream of rental income throughout the year.
In a market that values unique experiences, this property stands out as a gem—where every moment is framed by stunning water views, and every investment promise is fulfilled with the potential for sustainable returns. Don’t miss your chance to own a piece of paradise that not only elevates your lifestyle but also serves as a wise financial choice. Home is being sold as-is.
Last Agent to Sell the Property
Keller Williams Chantilly Ventures, LLC License #0225174916

Townhouse Details
Home Type
- Townhome
Est. Annual Taxes
- $7,128
Year Built
- Built in 1988
Lot Details
- 2,319 Sq Ft Lot
- Lake Front
- Sloped Lot
- Back and Front Yard
HOA Fees
- $56 Monthly HOA Fees
Parking
- 1 Car Attached Garage
- Front Facing Garage
- Driveway
- On-Street Parking
Home Design
- Contemporary Architecture
- Villa
- Block Foundation
- Frame Construction
Interior Spaces
- Property has 3 Levels
- Ceiling height of 9 feet or more
- 2 Fireplaces
- Wood Burning Fireplace
- Fireplace With Glass Doors
- Screen For Fireplace
- Insulated Doors
- Wood Flooring
- Lake Views
- Finished Basement
- Basement Fills Entire Space Under The House
Bedrooms and Bathrooms
Outdoor Features
- Pond
- Deck
Schools
- Vansville Elementary School
- Martin Luther King Jr. Middle School
- Laurel High School
Utilities
- Central Air
- Heat Pump System
- Electric Water Heater
Community Details
- Laurel Lakes Subdivision
Listing and Financial Details
- Tax Lot 185
- Assessor Parcel Number 17101037605
Map
Home Values in the Area
Average Home Value in this Area
Property History
| Date | Event | Price | Change | Sq Ft Price |
|---|---|---|---|---|
| 12/27/2024 12/27/24 | Sold | $465,000 | 0.0% | $185 / Sq Ft |
| 10/30/2024 10/30/24 | For Sale | $465,000 | -- | $185 / Sq Ft |
Tax History
| Year | Tax Paid | Tax Assessment Tax Assessment Total Assessment is a certain percentage of the fair market value that is determined by local assessors to be the total taxable value of land and additions on the property. | Land | Improvement |
|---|---|---|---|---|
| 2024 | $6,366 | $388,467 | $0 | $0 |
| 2023 | $5,975 | $362,333 | $0 | $0 |
| 2022 | $5,544 | $336,200 | $75,000 | $261,200 |
| 2021 | $1,580 | $318,967 | $0 | $0 |
| 2020 | $3,161 | $301,733 | $0 | $0 |
| 2019 | $5,573 | $284,500 | $100,000 | $184,500 |
| 2018 | $3,568 | $271,900 | $0 | $0 |
| 2017 | $4,561 | $259,300 | $0 | $0 |
| 2016 | -- | $246,700 | $0 | $0 |
| 2015 | $2,375 | $239,633 | $0 | $0 |
| 2014 | $2,375 | $232,567 | $0 | $0 |
Mortgage History
| Date | Status | Loan Amount | Loan Type |
|---|---|---|---|
| Open | $22,828 | No Value Available | |
| Closed | $22,828 | No Value Available | |
| Open | $456,577 | FHA | |
| Closed | $456,577 | FHA | |
| Previous Owner | $178,250 | New Conventional |
Deed History
| Date | Type | Sale Price | Title Company |
|---|---|---|---|
| Deed | $465,000 | Lakeside Title | |
| Deed | $465,000 | Lakeside Title | |
| Deed | $172,000 | -- | |
| Deed | $179,900 | -- |
Similar Homes in Laurel, MD
Source: Bright MLS
MLS Number: MDPG2130530
APN: 10-1037605
- 7914 Chapel Cove Dr
- 7926 Ashford Blvd
- 14514 Cambridge Cir
- 14323 S Shore Ct
- 7808 Spinnaker Rd Unit 12
- 14809 Ashford Ct
- 14810 Ashford Ct
- 7905 Crows Nest Ct Unit 32
- 7902 Bayshore Dr Unit 32
- 14119 Bowsprit Ln
- 14119 Bowsprit Ln Unit 310
- 14906 Ashford Place
- 14044 Vista Dr
- 14122 Bowsprit Ln Unit 812
- 14124 Bowsprit Ln Unit 809
- 14112 Bowsprit Ln Unit 901
- 14925 Ashford Ct
- 14122C Lauren Ln
- 14109 William St
- 14013 Vista Dr Unit 44
