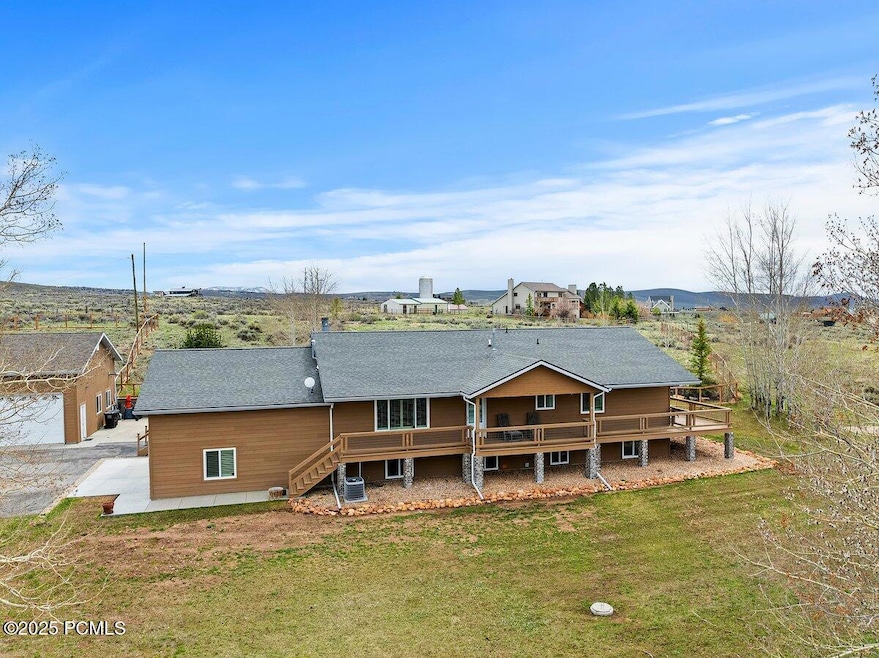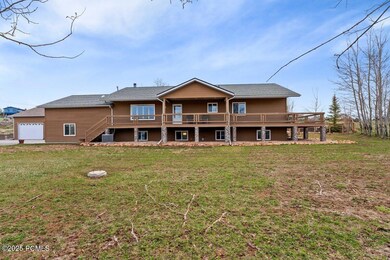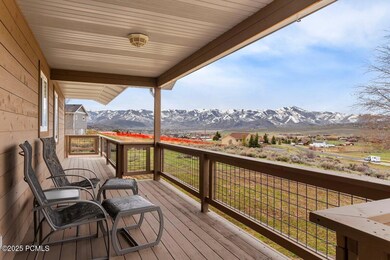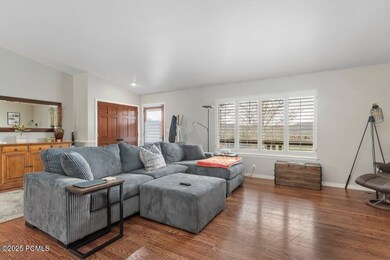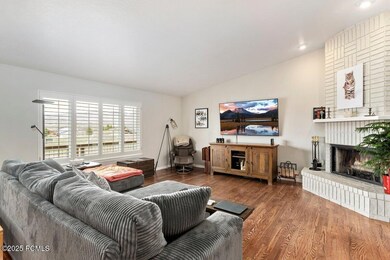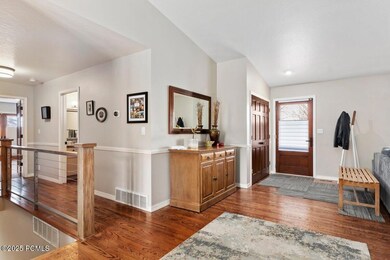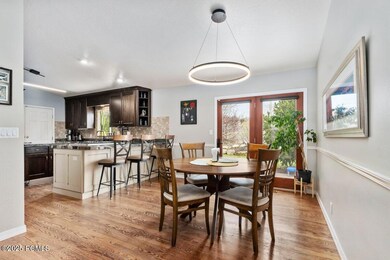
7964 Silver Creek Rd Park City, UT 84098
Estimated payment $13,418/month
Highlights
- Horse Property
- Home Theater
- 2.86 Acre Lot
- Trailside School Rated 10
- RV Garage
- Mountain View
About This Home
Amazing privacy and comfort on 2.86 Acres in serene Silver Creek. Countless high end upgrades including Kitchen, Baths, Deck space and more. Wrap around deck with stunning views of the Park City ridgeline. Kitchen with custom two tone cabinets that accent the Granite finishes. Large main suite with ample closet space and built in storage, walks out to deck. Two spacious bedrooms down with updated bath and large bonus room. 1200 sq ft Workshop equipped for storage/hobbies with RV height. Access to all that Summit County has to offer 30 minutes from SLC.
Home Details
Home Type
- Single Family
Est. Annual Taxes
- $7,254
Year Built
- Built in 1991 | Remodeled in 2023
Lot Details
- 2.86 Acre Lot
- South Facing Home
- Southern Exposure
- Partially Fenced Property
- Landscaped
- Secluded Lot
- Sloped Lot
Parking
- 6 Car Garage
- Heated Garage
- Garage Door Opener
- RV Garage
Property Views
- Mountain
- Valley
Home Design
- Ranch Style House
- Wood Frame Construction
- Asphalt Roof
- Stone Siding
- Concrete Perimeter Foundation
- Stucco
- Stone
Interior Spaces
- 3,274 Sq Ft Home
- Ceiling Fan
- Wood Burning Fireplace
- Great Room
- Family Room
- Dining Room
- Home Theater
- Home Office
Kitchen
- Double Oven
- Microwave
- Dishwasher
- Kitchen Island
- Granite Countertops
- Disposal
Flooring
- Wood
- Stone
- Tile
Bedrooms and Bathrooms
- 4 Bedrooms | 2 Main Level Bedrooms
- Walk-In Closet
- In-Law or Guest Suite
Laundry
- Laundry Room
- Gas Dryer Hookup
Outdoor Features
- Horse Property
- Deck
- Patio
- Outdoor Storage
Utilities
- Forced Air Heating and Cooling System
- Natural Gas Connected
- Well
- Gas Water Heater
- Septic Tank
- High Speed Internet
- Cable TV Available
Additional Features
- Accessible Approach with Ramp
- Sprinkler System
Community Details
- No Home Owners Association
- Silver Creek Subdivision
Listing and Financial Details
- Assessor Parcel Number Sl-E-269
Map
Home Values in the Area
Average Home Value in this Area
Tax History
| Year | Tax Paid | Tax Assessment Tax Assessment Total Assessment is a certain percentage of the fair market value that is determined by local assessors to be the total taxable value of land and additions on the property. | Land | Improvement |
|---|---|---|---|---|
| 2023 | $5,438 | $874,748 | $298,450 | $576,298 |
| 2022 | $5,934 | $810,510 | $298,450 | $512,060 |
| 2021 | $5,590 | $651,368 | $245,110 | $406,258 |
| 2020 | $3,714 | $393,074 | $132,360 | $260,714 |
| 2019 | $3,533 | $393,074 | $132,360 | $260,714 |
| 2018 | $3,771 | $393,074 | $132,360 | $260,714 |
| 2017 | $3,539 | $393,074 | $132,360 | $260,714 |
| 2016 | $3,372 | $347,398 | $132,360 | $215,038 |
| 2015 | $3,008 | $307,842 | $0 | $0 |
| 2013 | $2,778 | $269,779 | $0 | $0 |
Property History
| Date | Event | Price | Change | Sq Ft Price |
|---|---|---|---|---|
| 04/17/2025 04/17/25 | For Sale | $2,300,000 | -- | $636 / Sq Ft |
Deed History
| Date | Type | Sale Price | Title Company |
|---|---|---|---|
| Interfamily Deed Transfer | -- | None Available | |
| Warranty Deed | -- | Inwest Title Services |
Mortgage History
| Date | Status | Loan Amount | Loan Type |
|---|---|---|---|
| Open | $283,000 | New Conventional | |
| Closed | $354,000 | New Conventional |
Similar Homes in Park City, UT
Source: Park City Board of REALTORS®
MLS Number: 12501600
APN: SL-E-269
- 481 Wasatch Way
- 1236 Beehive Dr
- 1580 Crescent Dr S
- 1279 Mahogany Way
- 1279 Mahogany Way Unit 72
- 1253 Mahogany Way Unit 74
- 1253 Mahogany Way
- 1335 Mahogany Way Unit 67
- 1335 Mahogany Way
- 1215 Mahogany Way Unit 78
- 1215 Mahogany Way
- 8848 Highfield Rd
- 1318 Mahogany Way
- 1279 Artemisia Way Unit 48
- 8709 Highfield Rd
- 1389 Mahogany Way Unit 62
- 1389 Mahogany Way
- 1401 Mahogany Way Unit 61
- 7067 Woods Rose Dr Unit 13
- 7045 Woods Rose Dr Unit 15
