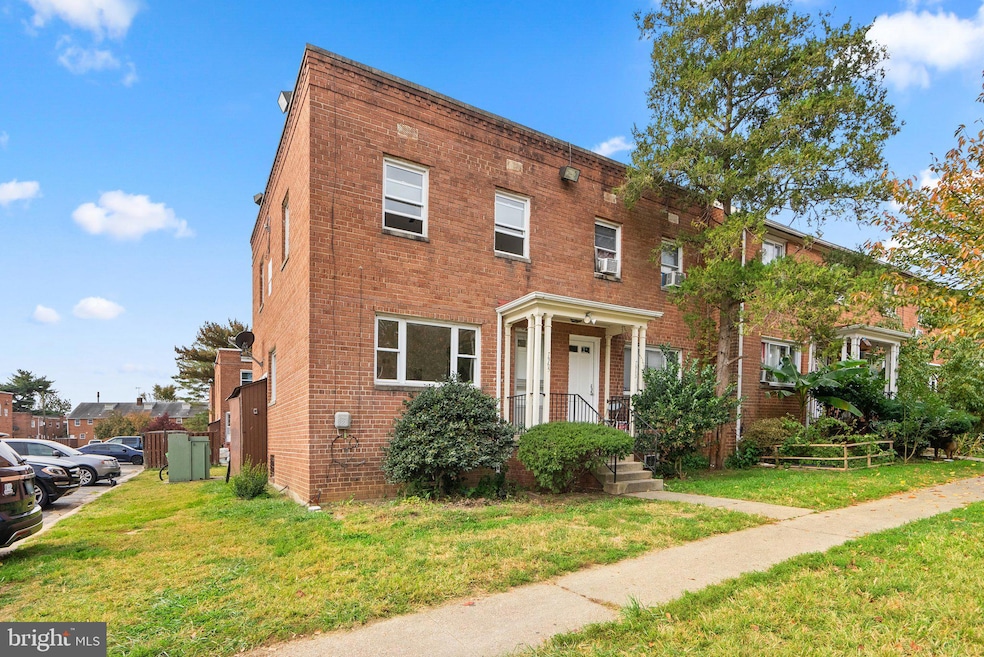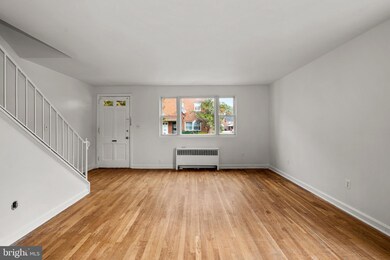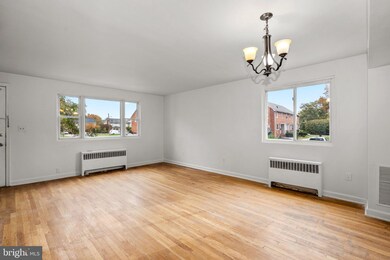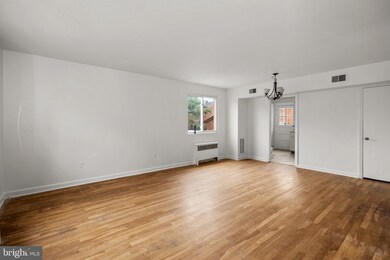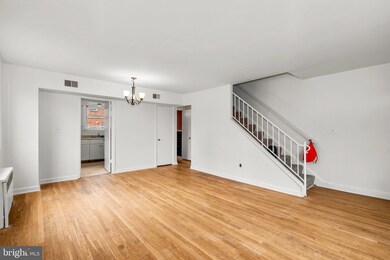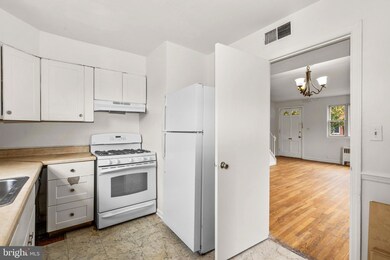
7965 18th Ave Hyattsville, MD 20783
Highlights
- Traditional Architecture
- Tankless Water Heater
- Central Air
- Wood Flooring
- Instant Hot Water
- Ceiling Fan
About This Home
As of January 2025Welcome to this move in ready condo townhouse. This home features a lot of great space. The main level is beautiful hardwood flooring. It features a living / dining open floor plan. The rear facing kitchen includes updated appliances. It has a rear door to access the rear yard. There's a powder room on the main level. The upper level includes 2 very nice sized rooms and a hall bath to share. The lower level includes a rec room, a framed out bonus room. As well as an unfinished utility area with the laundry and a furnace for cooling. The association covers the heat and water. It's been a great rental for many years for the current owner. It is perfect location for the new purple line. It's also super well located for shopping and easy access to get to 495 for commuters.
Townhouse Details
Home Type
- Townhome
Est. Annual Taxes
- $2,525
Year Built
- Built in 1954
Lot Details
- Property is in good condition
HOA Fees
- $685 Monthly HOA Fees
Home Design
- Traditional Architecture
- Brick Exterior Construction
- Slab Foundation
Interior Spaces
- Property has 3 Levels
- Ceiling Fan
- Wood Flooring
- Instant Hot Water
Bedrooms and Bathrooms
Finished Basement
- Heated Basement
- Basement Fills Entire Space Under The House
- Connecting Stairway
Parking
- 1 Open Parking Space
- 1 Parking Space
- Parking Lot
- Parking Permit Included
- Unassigned Parking
Schools
- Cool Spring Elementary School
- Buck Lodge Middle School
- High Point
Utilities
- Central Air
- Radiator
- Tankless Water Heater
Listing and Financial Details
- Assessor Parcel Number 17171888890
Community Details
Overview
- Association fees include heat, water
- Serene Village Condos
- Serene Townhouse Village Subdivision
Pet Policy
- Pets Allowed
Map
Home Values in the Area
Average Home Value in this Area
Property History
| Date | Event | Price | Change | Sq Ft Price |
|---|---|---|---|---|
| 01/21/2025 01/21/25 | Sold | $200,000 | -8.7% | $88 / Sq Ft |
| 11/21/2024 11/21/24 | Price Changed | $219,000 | -4.4% | $97 / Sq Ft |
| 11/05/2024 11/05/24 | Price Changed | $229,000 | -4.2% | $101 / Sq Ft |
| 10/31/2024 10/31/24 | For Sale | $239,000 | +99.2% | $106 / Sq Ft |
| 04/15/2016 04/15/16 | Sold | $120,000 | -4.0% | $47 / Sq Ft |
| 04/03/2016 04/03/16 | Pending | -- | -- | -- |
| 03/19/2016 03/19/16 | Price Changed | $125,000 | -3.1% | $49 / Sq Ft |
| 02/12/2016 02/12/16 | Price Changed | $129,000 | -0.8% | $50 / Sq Ft |
| 01/15/2016 01/15/16 | Price Changed | $129,990 | 0.0% | $50 / Sq Ft |
| 01/15/2016 01/15/16 | For Sale | $129,990 | +8.3% | $50 / Sq Ft |
| 01/01/2016 01/01/16 | Off Market | $120,000 | -- | -- |
| 12/18/2015 12/18/15 | Price Changed | $130,000 | -3.0% | $50 / Sq Ft |
| 11/16/2015 11/16/15 | Price Changed | $134,000 | -0.7% | $52 / Sq Ft |
| 10/05/2015 10/05/15 | Price Changed | $135,000 | -3.6% | $52 / Sq Ft |
| 09/22/2015 09/22/15 | Price Changed | $140,000 | -3.4% | $54 / Sq Ft |
| 09/04/2015 09/04/15 | Price Changed | $145,000 | -3.3% | $56 / Sq Ft |
| 07/13/2015 07/13/15 | For Sale | $150,000 | -- | $58 / Sq Ft |
Tax History
| Year | Tax Paid | Tax Assessment Tax Assessment Total Assessment is a certain percentage of the fair market value that is determined by local assessors to be the total taxable value of land and additions on the property. | Land | Improvement |
|---|---|---|---|---|
| 2024 | $2,623 | $170,000 | $51,000 | $119,000 |
| 2023 | $2,548 | $165,000 | $0 | $0 |
| 2022 | $1,779 | $160,000 | $0 | $0 |
| 2021 | $2,473 | $155,000 | $46,500 | $108,500 |
| 2020 | $2,201 | $141,667 | $0 | $0 |
| 2019 | $1,838 | $128,333 | $0 | $0 |
| 2018 | $1,805 | $115,000 | $15,000 | $100,000 |
| 2017 | $1,210 | $95,000 | $0 | $0 |
| 2016 | -- | $75,000 | $0 | $0 |
| 2015 | $2,498 | $55,000 | $0 | $0 |
| 2014 | $2,498 | $55,000 | $0 | $0 |
Mortgage History
| Date | Status | Loan Amount | Loan Type |
|---|---|---|---|
| Open | $182,000 | New Conventional | |
| Previous Owner | $45,000 | Stand Alone Second | |
| Previous Owner | $180,000 | New Conventional | |
| Previous Owner | $180,000 | New Conventional |
Deed History
| Date | Type | Sale Price | Title Company |
|---|---|---|---|
| Deed | $200,000 | Cardinal Title Group | |
| Deed | $120,000 | Fidelity Natl Title Ins Co | |
| Deed | $59,500 | -- | |
| Deed | $186,700 | -- | |
| Deed | $225,000 | -- | |
| Deed | $225,000 | -- | |
| Deed | $90,000 | -- |
Similar Homes in Hyattsville, MD
Source: Bright MLS
MLS Number: MDPG2131130
APN: 17-1888890
- 7957 Riggs Rd Unit 7957-12
- 7967 Riggs Rd Unit 7967-10
- 7969 Riggs Rd Unit 11
- 7975 Riggs Rd Unit 5
- 7975 Riggs Rd Unit 7975-12
- 7981 Riggs Rd Unit 2
- 1709 Langley Way
- 7983 Riggs Rd Unit 3
- 7402 18th Ave
- 8217 18th Ave
- 7409 16th Place
- 7300 18th Ave Unit 12
- 1800 Drexel St
- 7906 W Park Dr
- 2413 Chapman Rd
- 2407 Griffen St
- 7333 New Hampshire Ave
- 7333 New Hampshire Ave Unit 808
- 7333 New Hampshire Ave
- 7333 New Hampshire Ave Unit 817
