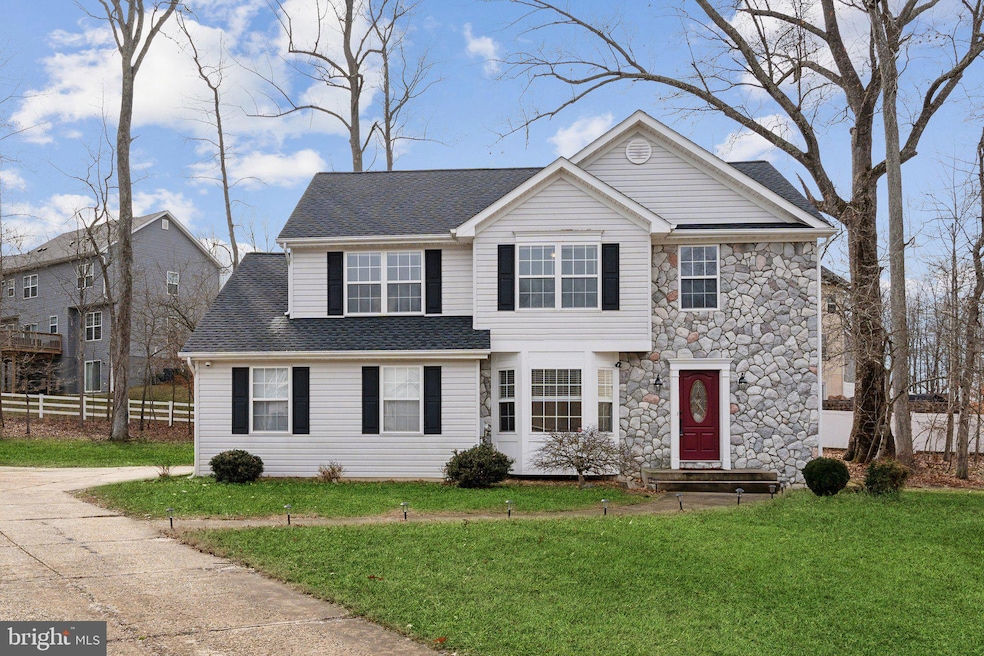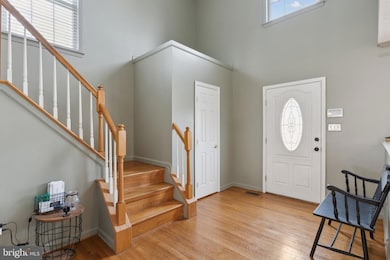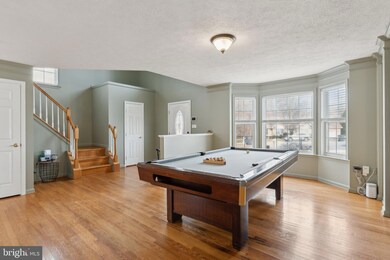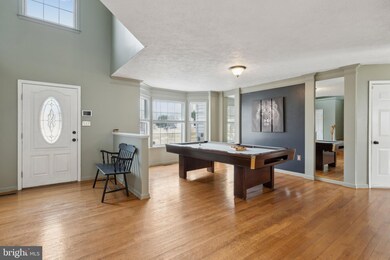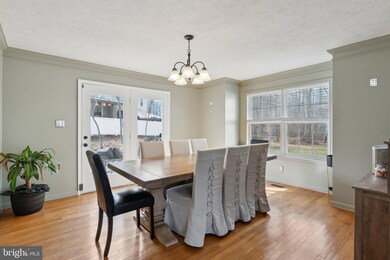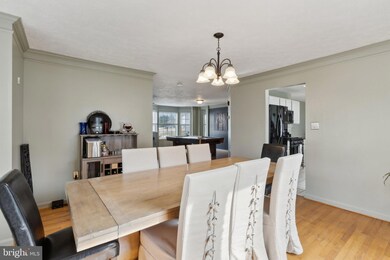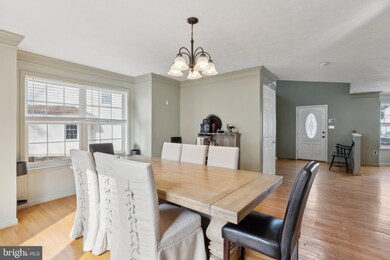
7965 Pebble Creek Ct Waldorf, MD 20603
Bennsville NeighborhoodHighlights
- 0.38 Acre Lot
- Colonial Architecture
- Breakfast Area or Nook
- Open Floorplan
- Wood Flooring
- Family Room Off Kitchen
About This Home
As of April 2025Welcome to your new home at 7965 Pebble Creek Ct, Waldorf, MD! This stunning single-family residence offers an expansive 2,318 square feet of living space, featuring 4 spacious bedrooms and 2.5 well-appointed bathrooms. As you enter, you'll be greeted by the warm ambiance of beautiful hardwood floors that flow seamlessly throughout the home.The kitchen features newly installed stainless steel appliances, including a refrigerator/freezer, stove, and microwave making it a chef's delight. The open layout allows for effortless entertaining and daily living, complemented by a cozy fireplace that adds a touch of elegance to the living area.The primary suite is a true retreat, boasting a generous walk-in closet and a luxurious bathroom with a soaking tub, perfect for unwinding after a long day. The additional 3 bedrooms provide ample space for all your needs, whether a home office, gym, or hobby room. The included washer and dryer are also new and their convenient location on the top floor, with the bedrooms, makes laundry easy! Step outside to your private patio and enjoy the serenity of the backyard, an ideal spot for outdoor gatherings or quiet relaxation. The property also includes a storage shed, with a new roof, for all your organizational needs.The roof of the home was re-done 8 months ago giving peace of mind! Convenience is key with an attached garage and plenty of on-site private parking in the driveway. The included washer and dryer add to the practicality of this exceptional home.Don't miss the opportunity to make this your dream home. Schedule a viewing today and experience the perfect blend of comfort, style, and functionality!
Home Details
Home Type
- Single Family
Est. Annual Taxes
- $5,291
Year Built
- Built in 1999
Lot Details
- 0.38 Acre Lot
- Property is zoned RL
HOA Fees
- $88 Monthly HOA Fees
Parking
- 2 Car Attached Garage
- 6 Driveway Spaces
- Side Facing Garage
- Garage Door Opener
- Off-Street Parking
Home Design
- Colonial Architecture
- Stone Siding
- Vinyl Siding
Interior Spaces
- 2,326 Sq Ft Home
- Property has 2 Levels
- Open Floorplan
- Chair Railings
- Ceiling Fan
- Fireplace With Glass Doors
- Screen For Fireplace
- Fireplace Mantel
- Gas Fireplace
- Window Treatments
- French Doors
- Family Room Off Kitchen
- Dining Area
- Wood Flooring
- Crawl Space
Kitchen
- Breakfast Area or Nook
- Electric Oven or Range
- Stove
- Range Hood
- Microwave
- Dishwasher
- Kitchen Island
- Disposal
Bedrooms and Bathrooms
- 4 Bedrooms
- En-Suite Bathroom
- Soaking Tub
Laundry
- Laundry on upper level
- Dryer
- Washer
Outdoor Features
- Patio
- Shed
Utilities
- Air Source Heat Pump
- Electric Water Heater
- Public Septic
Community Details
- Settle Woods Subdivision
Listing and Financial Details
- Tax Lot 45
- Assessor Parcel Number 0906243231
Map
Home Values in the Area
Average Home Value in this Area
Property History
| Date | Event | Price | Change | Sq Ft Price |
|---|---|---|---|---|
| 04/25/2025 04/25/25 | Sold | $515,000 | 0.0% | $221 / Sq Ft |
| 03/07/2025 03/07/25 | For Sale | $515,000 | +9.7% | $221 / Sq Ft |
| 02/09/2023 02/09/23 | Sold | $469,400 | -1.2% | $203 / Sq Ft |
| 01/20/2023 01/20/23 | Pending | -- | -- | -- |
| 01/17/2023 01/17/23 | Price Changed | $474,900 | -2.9% | $205 / Sq Ft |
| 01/10/2023 01/10/23 | For Sale | $489,000 | +4.2% | $211 / Sq Ft |
| 01/09/2023 01/09/23 | Off Market | $469,400 | -- | -- |
| 12/06/2022 12/06/22 | Price Changed | $489,000 | -2.0% | $211 / Sq Ft |
| 11/01/2022 11/01/22 | For Sale | $499,000 | 0.0% | $215 / Sq Ft |
| 11/20/2020 11/20/20 | Rented | $2,500 | 0.0% | -- |
| 11/13/2020 11/13/20 | Under Contract | -- | -- | -- |
| 11/04/2020 11/04/20 | Price Changed | $2,500 | -7.4% | $1 / Sq Ft |
| 10/23/2020 10/23/20 | For Rent | $2,700 | 0.0% | -- |
| 02/14/2014 02/14/14 | Sold | $245,000 | 0.0% | $105 / Sq Ft |
| 09/10/2013 09/10/13 | Pending | -- | -- | -- |
| 09/04/2013 09/04/13 | Price Changed | $245,000 | 0.0% | $105 / Sq Ft |
| 09/04/2013 09/04/13 | For Sale | $245,000 | -7.5% | $105 / Sq Ft |
| 06/20/2013 06/20/13 | Pending | -- | -- | -- |
| 06/07/2013 06/07/13 | Price Changed | $264,900 | -7.0% | $114 / Sq Ft |
| 05/13/2013 05/13/13 | For Sale | $284,900 | 0.0% | $122 / Sq Ft |
| 05/03/2013 05/03/13 | Pending | -- | -- | -- |
| 04/23/2013 04/23/13 | For Sale | $284,900 | -- | $122 / Sq Ft |
Tax History
| Year | Tax Paid | Tax Assessment Tax Assessment Total Assessment is a certain percentage of the fair market value that is determined by local assessors to be the total taxable value of land and additions on the property. | Land | Improvement |
|---|---|---|---|---|
| 2024 | $5,405 | $385,967 | $0 | $0 |
| 2023 | $5,042 | $352,833 | $0 | $0 |
| 2022 | $4,477 | $319,700 | $115,000 | $204,700 |
| 2021 | $4,303 | $315,000 | $0 | $0 |
| 2020 | $4,303 | $310,300 | $0 | $0 |
| 2019 | $4,235 | $305,600 | $120,700 | $184,900 |
| 2018 | $4,006 | $291,400 | $0 | $0 |
| 2017 | $3,811 | $277,200 | $0 | $0 |
| 2016 | -- | $263,000 | $0 | $0 |
| 2015 | $3,158 | $262,567 | $0 | $0 |
| 2014 | $3,158 | $262,133 | $0 | $0 |
Mortgage History
| Date | Status | Loan Amount | Loan Type |
|---|---|---|---|
| Previous Owner | $460,126 | VA | |
| Previous Owner | $64,000 | Credit Line Revolving | |
| Previous Owner | $40,000 | Credit Line Revolving | |
| Previous Owner | $250,000 | New Conventional | |
| Previous Owner | $359,650 | Adjustable Rate Mortgage/ARM | |
| Closed | -- | No Value Available |
Deed History
| Date | Type | Sale Price | Title Company |
|---|---|---|---|
| Deed | $469,400 | Wfg National Title | |
| Deed | $245,000 | Lakeside Title Company | |
| Deed | $450,000 | -- | |
| Deed | $183,474 | -- |
Similar Homes in the area
Source: Bright MLS
MLS Number: MDCH2040392
APN: 06-243231
- 3355 Elsa Ave
- 3365 Elsa Ave
- 4735 Queens Grove St
- 8812 Regent Ct
- 4609 Queens Grove St
- 3430 Elsa Ave
- 8409 Forest Creek Rd
- 8003 Bullfinch Place
- 3120 Eutaw Forest Dr
- 7513 Tottenham Dr
- 1728 Catherine Fran Dr
- 3757 Foxhall Dr
- 2801 Scenic Meadow St
- 7724 Chesterfield Ct
- 18411 Barney Dr
- 8087 Forest Glen Rd
- 7945 Bensville Rd
- 7315 Billingsley Rd
- 18408 Indian Head Hwy
- 2849 Patricia Dr
