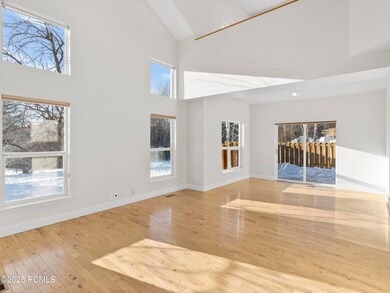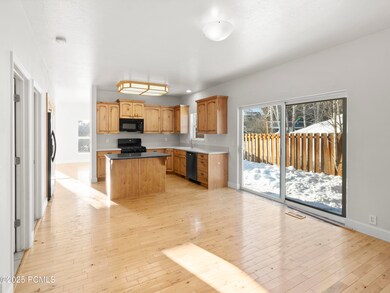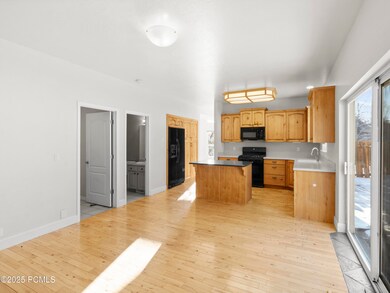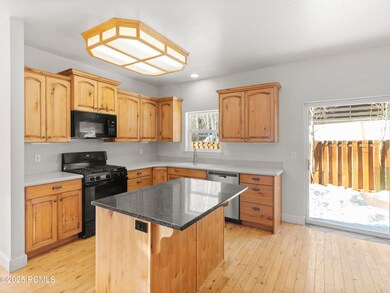7967 Mustang Loop Rd Park City, UT 84098
Pinebrook NeighborhoodHighlights
- Spa
- Mountain View
- Wood Flooring
- Parley's Park Elementary School Rated A-
- Vaulted Ceiling
- Mountain Contemporary Architecture
About This Home
As of March 2025This affordable contemporary mountain townhome offers a spacious natural light filled floor plan: three levels, 5 bedrooms, 4 bathrooms. It invites you in with main level entertaining, a 22 foot vaulted ceiling in first of two living spaces and two egresses to the fenced back yard with hot tub. The mud room, laundry room, and oversized two car garage provide ample storage space. Going upstairs to a primary bedroom bathroom suite, two additional bedrooms and one additional bathroom, and a lofted flex space with surrounding mountain views. Downstairs is a finished basement with a large rec room and storage closet, and two more bedrooms and one bathroom. Unique property tranquility on sheltered street with open space to the south designated as sanctuary easement. Whether it's living, vacationing, or investing, this home is versatile. Nestled in the Horsethief Canyon neighborhood of lower Pinebrook it's close to fun: scenic trails and slopes, shopping, dining, and all Park City has to offer! Prime location commute times: 3 minutes to Woodward or Kimball Junction, 10 minutes to Canyons Village, 20 minutes to Historic Main Street, Park City Resort, and Deer Valley, and just 30 minutes to Salt Lake City Airport.
Property Details
Home Type
- Multi-Family
Est. Annual Taxes
- $3,103
Year Built
- Built in 1996
Lot Details
- 3,920 Sq Ft Lot
- Property is Fully Fenced
- Landscaped
- Sprinkler System
- Many Trees
- Few Trees
HOA Fees
- $175 Monthly HOA Fees
Parking
- 2 Car Attached Garage
- Tandem Garage
- Garage Door Opener
- Off-Street Parking
Property Views
- Mountain
- Meadow
Home Design
- Mountain Contemporary Architecture
- Property Attached
- Wood Frame Construction
- Shingle Roof
- Asphalt Roof
- Wood Siding
- Concrete Perimeter Foundation
Interior Spaces
- 3,007 Sq Ft Home
- Multi-Level Property
- Vaulted Ceiling
- Ceiling Fan
- Gas Fireplace
- Great Room
- Family Room
- Formal Dining Room
- Home Office
- Storage
- Fire and Smoke Detector
Kitchen
- Oven
- Gas Range
- Microwave
- Dishwasher
- Kitchen Island
- Granite Countertops
- Disposal
Flooring
- Wood
- Carpet
- Stone
- Tile
Bedrooms and Bathrooms
- 5 Bedrooms
- Walk-In Closet
- Double Vanity
- Hydromassage or Jetted Bathtub
Laundry
- Laundry Room
- Washer
Pool
- Spa
Utilities
- Forced Air Heating and Cooling System
- Heating System Uses Natural Gas
- High-Efficiency Furnace
- Natural Gas Connected
- Gas Water Heater
- Water Softener is Owned
- Cable TV Available
Listing and Financial Details
- Assessor Parcel Number Htc-2-210
Community Details
Overview
- Association fees include amenities, com area taxes, insurance, ground maintenance, management fees, reserve/contingency fund
- Association Phone (816) 694-6938
- Horsethief Canyon Subdivision
- Planned Unit Development
Amenities
- Common Area
Recreation
- Trails
Pet Policy
- Breed Restrictions
Map
Home Values in the Area
Average Home Value in this Area
Property History
| Date | Event | Price | Change | Sq Ft Price |
|---|---|---|---|---|
| 03/03/2025 03/03/25 | Sold | -- | -- | -- |
| 02/01/2025 02/01/25 | Pending | -- | -- | -- |
| 01/30/2025 01/30/25 | For Sale | $1,199,900 | +74.2% | $399 / Sq Ft |
| 07/13/2018 07/13/18 | Sold | -- | -- | -- |
| 06/02/2018 06/02/18 | Pending | -- | -- | -- |
| 05/22/2018 05/22/18 | For Sale | $689,000 | -- | $229 / Sq Ft |
Tax History
| Year | Tax Paid | Tax Assessment Tax Assessment Total Assessment is a certain percentage of the fair market value that is determined by local assessors to be the total taxable value of land and additions on the property. | Land | Improvement |
|---|---|---|---|---|
| 2023 | $3,282 | $573,389 | $165,000 | $408,389 |
| 2022 | $3,472 | $536,250 | $165,000 | $371,250 |
| 2021 | $3,278 | $440,000 | $123,750 | $316,250 |
| 2020 | $2,624 | $332,750 | $225,500 | $107,250 |
| 2019 | $2,750 | $332,750 | $225,500 | $107,250 |
| 2018 | $4,297 | $520,000 | $325,000 | $195,000 |
| 2017 | $4,397 | $520,000 | $325,000 | $195,000 |
| 2016 | $3,677 | $445,000 | $250,000 | $195,000 |
| 2015 | $3,896 | $445,000 | $0 | $0 |
| 2013 | $2,231 | $240,000 | $0 | $0 |
Mortgage History
| Date | Status | Loan Amount | Loan Type |
|---|---|---|---|
| Open | $899,925 | New Conventional | |
| Closed | $899,925 | New Conventional | |
| Previous Owner | $630,305 | Stand Alone Refi Refinance Of Original Loan | |
| Previous Owner | $428,914 | Purchase Money Mortgage | |
| Previous Owner | $481,008 | FHA | |
| Previous Owner | $474,318 | FHA | |
| Previous Owner | $465,018 | FHA | |
| Previous Owner | $230,400 | New Conventional |
Deed History
| Date | Type | Sale Price | Title Company |
|---|---|---|---|
| Warranty Deed | -- | Pioneer Title | |
| Warranty Deed | -- | Pioneer Title | |
| Special Warranty Deed | -- | None Available | |
| Warranty Deed | -- | Real Advanage Title Ins Agen | |
| Warranty Deed | -- | Title Guarantee | |
| Special Warranty Deed | -- | Integrated Title Ins Ser Llc | |
| Warranty Deed | -- | Creek Title Inssurance Inc |
Source: Park City Board of REALTORS®
MLS Number: 12500342
APN: HTC-2-210
- 8004 Mustang Loop Rd
- 7494 Brook Hollow Loop Rd
- 1600 Pinebrook Blvd Unit A2
- 1600 Pinebrook Blvd Unit A2
- 7759 Susans Cir
- 2984 Quarry Rd
- 3304 Quarry Rd
- 8077 Courtyard Loop Unit 11
- 1600 W Pinebrook Blvd Unit C2
- 1600 W Pinebrook Blvd Unit 2
- 1600 Pinebrook Blvd Unit H2
- 1600 Pinebrook Blvd Unit G-4
- 8370 Meadowview Ct Unit B13
- 3332 Santa fe Rd
- 2268 Juniper Dr
- 7854 Pinebrook Rd
- 3304 Quarry Springs Dr
- 3372 W Cedar Dr
- 3368 W Cedar Dr
- 8389 Pointe Rd







