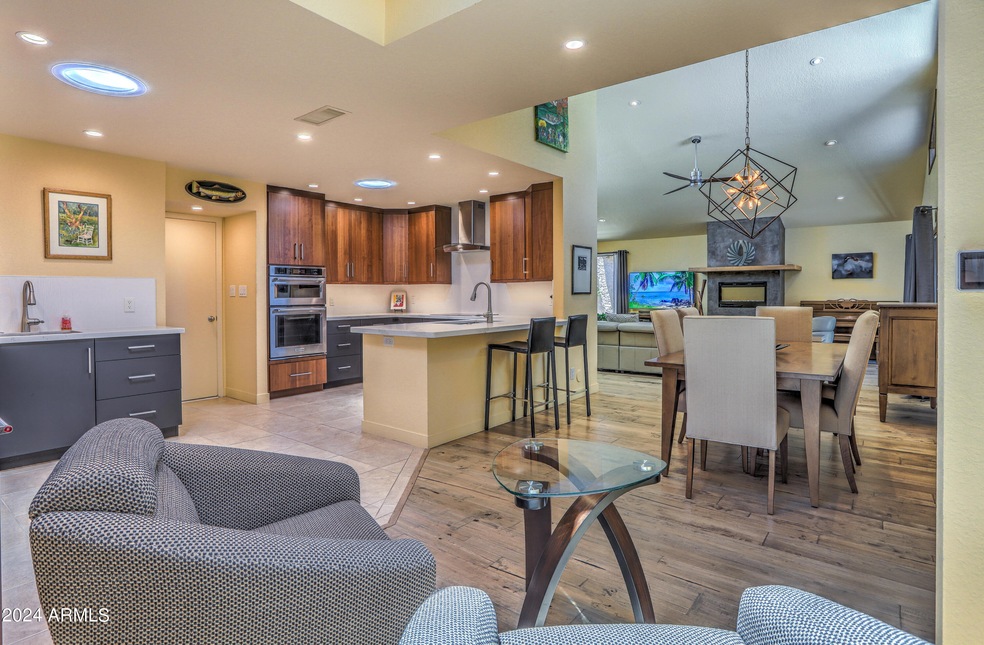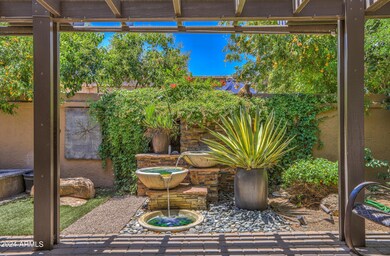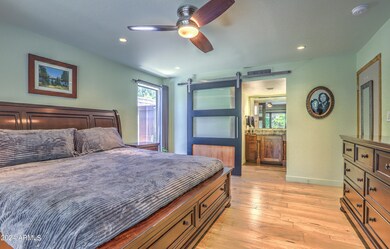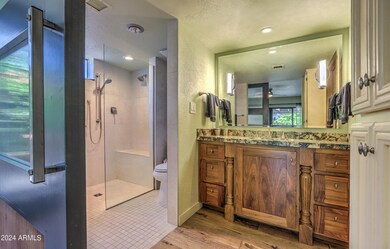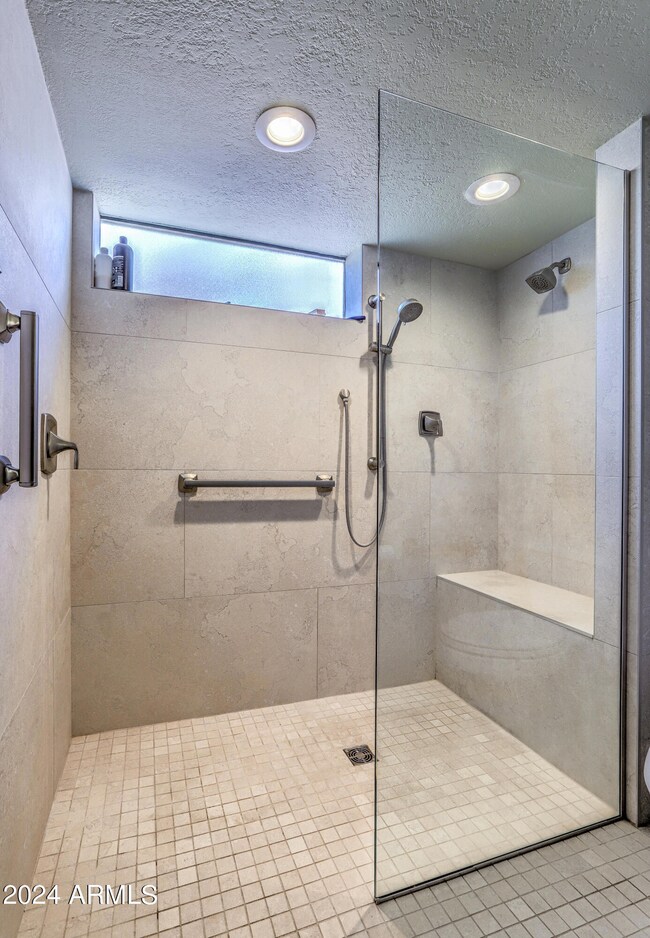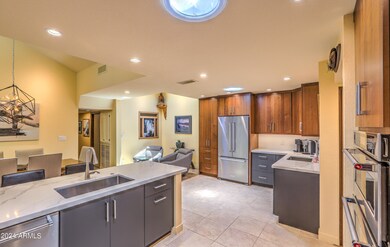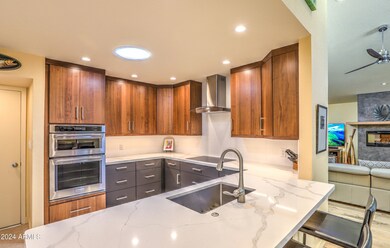
7968 E Montebello Ave Scottsdale, AZ 85250
Indian Bend NeighborhoodHighlights
- Above Ground Spa
- Contemporary Architecture
- Wood Flooring
- Kiva Elementary School Rated A
- Vaulted Ceiling
- Covered patio or porch
About This Home
As of October 2024Welcome to your dream home! This beautifully remodeled residence is ideally situated in a prime central location, offering the perfect blend of convenience and luxury. Every inch of this home has been thoughtfully designed and meticulously maintained to ensure a hassle-free lifestyle for its new owners. Nestled in the heart of the city, this home provides easy access to top-rated schools, shopping centers, parks, and dining options. Enjoy the best of urban living with everything you need just minutes away. The home boasts a complete remodel with high-end finishes and modern touches throughout. From the moment you step inside, you'll be greeted by an open floor plan, abundant natural light, stunning wood floors and stylish décor. In addition, venetian plaster fireplace and induction stove. The chef's kitchen is a culinary delight, featuring custom cabinetry, premium stainless steel appliances, a large peninsula island, dual sinks and prep areas and elegant quartz countertops. Perfect for both everyday meals and entertaining guests. The home even includes a whole home water filtration system for you comfort. Designed with busy lifestyles in mind, this home includes low-maintenance landscaping and energy-efficient systems. Spend more time enjoying your home and less time on upkeep. Step outside to your private backyard haven, complete with a patio for alfresco dining and a beautifully landscaped garden. It's the perfect space for relaxation in the hot tub and outdoor gatherings. The neighborhood has just been equipped with new fiber optics for the fastest internet available. This home is a rare find, has over 300K in upgrades and offers everything you need for comfortable, stylish living. Don't miss the chance to make it yours!
Property Details
Home Type
- Multi-Family
Est. Annual Taxes
- $1,912
Year Built
- Built in 1979
Lot Details
- 5,144 Sq Ft Lot
- 1 Common Wall
- Block Wall Fence
- Misting System
- Grass Covered Lot
HOA Fees
- $248 Monthly HOA Fees
Parking
- 2 Car Garage
Home Design
- Contemporary Architecture
- Patio Home
- Property Attached
- Roof Updated in 2022
- Wood Frame Construction
- Tile Roof
- Foam Roof
- Stucco
Interior Spaces
- 1,806 Sq Ft Home
- 1-Story Property
- Vaulted Ceiling
- Ceiling Fan
- Double Pane Windows
- Family Room with Fireplace
Kitchen
- Breakfast Bar
- Built-In Microwave
Flooring
- Wood
- Stone
Bedrooms and Bathrooms
- 3 Bedrooms
- Remodeled Bathroom
- 2.5 Bathrooms
Outdoor Features
- Above Ground Spa
- Covered patio or porch
- Gazebo
Schools
- Pueblo Elementary School
- Mohave Middle School
- Saguaro High School
Utilities
- Refrigerated Cooling System
- Heating Available
- Cable TV Available
Listing and Financial Details
- Tax Lot 10
- Assessor Parcel Number 173-03-409
Community Details
Overview
- Association fees include insurance, ground maintenance, front yard maint
- City Property Association, Phone Number (602) 437-4777
- Built by Kesan
- Walden Place Subdivision
Recreation
- Bike Trail
Map
Home Values in the Area
Average Home Value in this Area
Property History
| Date | Event | Price | Change | Sq Ft Price |
|---|---|---|---|---|
| 10/15/2024 10/15/24 | Sold | $850,000 | -2.9% | $471 / Sq Ft |
| 07/22/2024 07/22/24 | Price Changed | $875,000 | -2.8% | $484 / Sq Ft |
| 07/05/2024 07/05/24 | For Sale | $900,000 | +160.9% | $498 / Sq Ft |
| 11/18/2015 11/18/15 | Sold | $345,000 | 0.0% | $197 / Sq Ft |
| 10/18/2015 10/18/15 | Pending | -- | -- | -- |
| 10/18/2015 10/18/15 | For Sale | $345,000 | -- | $197 / Sq Ft |
Tax History
| Year | Tax Paid | Tax Assessment Tax Assessment Total Assessment is a certain percentage of the fair market value that is determined by local assessors to be the total taxable value of land and additions on the property. | Land | Improvement |
|---|---|---|---|---|
| 2025 | $1,956 | $33,967 | -- | -- |
| 2024 | $1,912 | $32,350 | -- | -- |
| 2023 | $1,912 | $45,220 | $9,040 | $36,180 |
| 2022 | $1,819 | $37,930 | $7,580 | $30,350 |
| 2021 | $1,971 | $35,670 | $7,130 | $28,540 |
| 2020 | $1,954 | $33,220 | $6,640 | $26,580 |
| 2019 | $1,896 | $32,250 | $6,450 | $25,800 |
| 2018 | $1,852 | $29,460 | $5,890 | $23,570 |
| 2017 | $1,749 | $28,520 | $5,700 | $22,820 |
| 2016 | $1,714 | $28,050 | $5,610 | $22,440 |
| 2015 | $1,647 | $26,470 | $5,290 | $21,180 |
Mortgage History
| Date | Status | Loan Amount | Loan Type |
|---|---|---|---|
| Previous Owner | $100,000 | Credit Line Revolving | |
| Previous Owner | $162,000 | Balloon | |
| Previous Owner | $144,000 | Seller Take Back | |
| Closed | $18,000 | No Value Available |
Deed History
| Date | Type | Sale Price | Title Company |
|---|---|---|---|
| Warranty Deed | $850,000 | Chicago Title Agency | |
| Interfamily Deed Transfer | -- | None Available | |
| Interfamily Deed Transfer | -- | None Available | |
| Cash Sale Deed | $345,000 | First American Title Ins Co | |
| Interfamily Deed Transfer | -- | None Available | |
| Warranty Deed | $180,000 | Transnation Title Insurance |
Similar Homes in Scottsdale, AZ
Source: Arizona Regional Multiple Listing Service (ARMLS)
MLS Number: 6727193
APN: 173-03-409
- 7937 E Solano Dr
- 7962 E San Miguel Ave
- 7950 E Starlight Way Unit 142
- 7911 E San Miguel Ave Unit 3
- 7930 E Arlington Rd Unit 8
- 7843 E Valley View Rd
- 7756 E San Miguel Ave
- 5995 N 78th St Unit 1113
- 5995 N 78th St Unit 1112
- 5995 N 78th St Unit 1053
- 5995 N 78th St Unit 2079
- 5995 N 78th St Unit 2026
- 5995 N 78th St Unit 1063
- 5995 N 78th St Unit 2030
- 5995 N 78th St Unit 2050
- 5995 N 78th St Unit 1108
- 5950 N 78th St Unit 102
- 5514 N 78th Place
- 6009 N 79th St Unit 256
- 6007 N 79th St Unit 255
