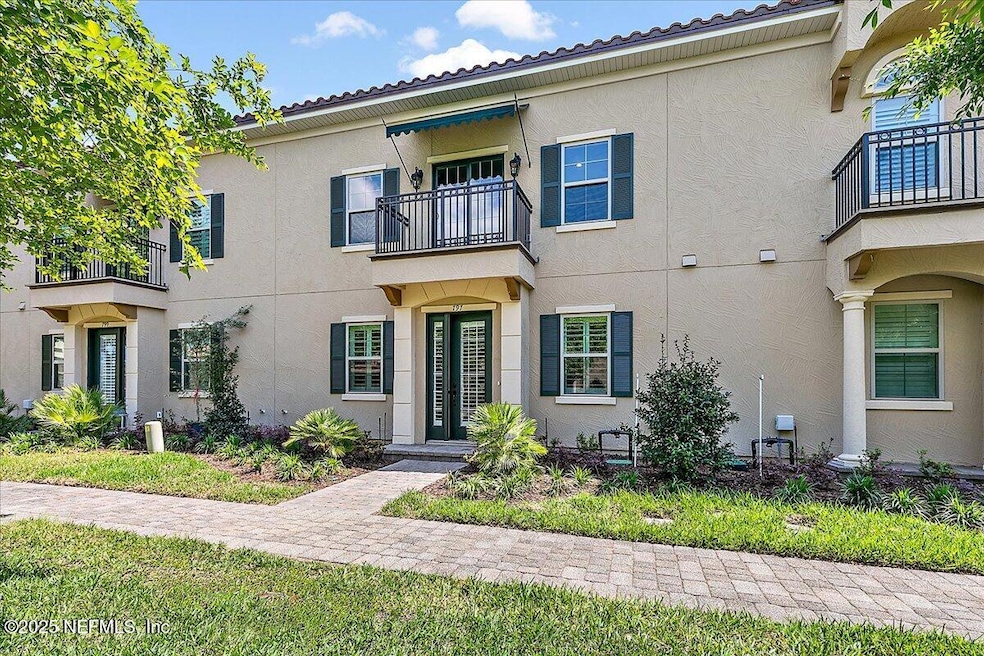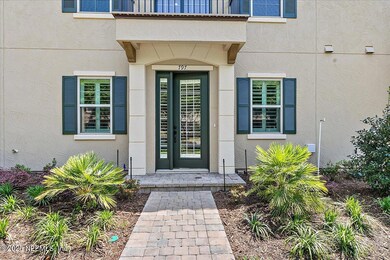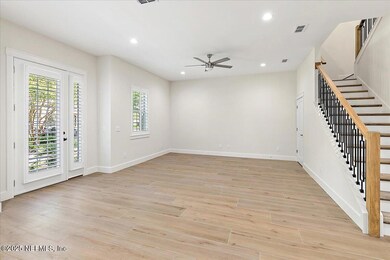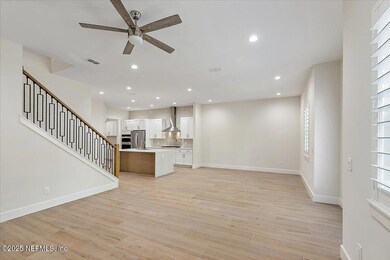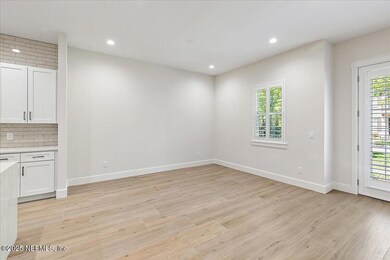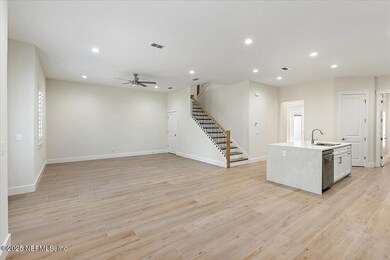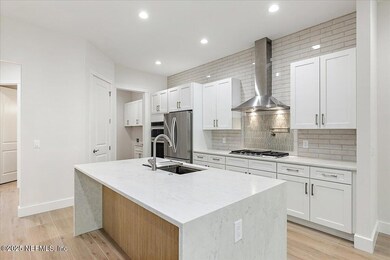
797 Providence Island Ct Jacksonville, FL 32225
Girvin NeighborhoodEstimated payment $5,308/month
Highlights
- Marina
- Fitness Center
- Under Construction
- Golf Course Community
- Gated with Attendant
- Views of Preserve
About This Home
Elegant Townhome with Marsh & Golf Views in Exclusive Providence Island at Queens HarbourDiscover effortless living in this beautifully designed 4-bedroom, 3.5-bath townhome located in Providence Island — a distinctive enclave within the prestigious Queens Harbour Yacht & Country Club. As the only section in the community where lawn care is included with your HOA dues, Providence Island offers a true ''lock and go'' lifestyle ideal for full-time residents or frequent travelers.Move-in ready home featuring an open-concept layout with a first-floor primary suite, a stunning Chef's kitchen with gas cooktop, and spacious living and dining areas perfect for entertaining. Second level you'll find two additional bedrooms and a generous loft, offering flexible space for guests, an office, or sitting area, etc. Enjoy peace & tranquility, just six miles from the beaches of the Atlantic Ocean.Great if you're seeking a permanent residence or a low-maintenance option to being free to go!
Townhouse Details
Home Type
- Townhome
Est. Annual Taxes
- $1,479
Year Built
- Built in 2025 | Under Construction
Lot Details
- Property fronts a private road
HOA Fees
- $279 Monthly HOA Fees
Parking
- 2 Car Garage
- Garage Door Opener
Home Design
- Wood Frame Construction
- Tile Roof
- Stucco
Interior Spaces
- 3,000 Sq Ft Home
- 2-Story Property
- Ceiling Fan
- Views of Preserve
- Security Gate
- Laundry on lower level
Kitchen
- Gas Cooktop
- Microwave
- Dishwasher
- Kitchen Island
- Disposal
Flooring
- Wood
- Tile
Bedrooms and Bathrooms
- 4 Bedrooms
- Split Bedroom Floorplan
- Walk-In Closet
- Bathtub With Separate Shower Stall
Outdoor Features
- Balcony
- Patio
Utilities
- Central Heating and Cooling System
- Tankless Water Heater
Listing and Financial Details
- Assessor Parcel Number 1671210386
Community Details
Overview
- $6,840 One-Time Secondary Association Fee
- Association fees include security
- May Managment Association, Phone Number (904) 221-8859
- Queens Harbour Subdivision
Amenities
- Clubhouse
Recreation
- Marina
- Golf Course Community
- Tennis Courts
- Pickleball Courts
- Community Playground
- Fitness Center
Security
- Gated with Attendant
- Fire and Smoke Detector
Map
Home Values in the Area
Average Home Value in this Area
Tax History
| Year | Tax Paid | Tax Assessment Tax Assessment Total Assessment is a certain percentage of the fair market value that is determined by local assessors to be the total taxable value of land and additions on the property. | Land | Improvement |
|---|---|---|---|---|
| 2024 | $1,479 | $110,000 | $110,000 | -- |
| 2023 | $1,479 | $96,000 | $96,000 | $0 |
| 2022 | $1,158 | $68,000 | $68,000 | $0 |
| 2021 | $1,190 | $68,000 | $68,000 | $0 |
| 2020 | $1,197 | $68,000 | $68,000 | $0 |
| 2019 | $1,215 | $68,000 | $68,000 | $0 |
| 2018 | $1,226 | $68,000 | $68,000 | $0 |
| 2017 | $1,276 | $70,000 | $70,000 | $0 |
| 2016 | $1,300 | $70,000 | $0 | $0 |
| 2015 | $1,389 | $75,000 | $0 | $0 |
| 2014 | $1,326 | $75,000 | $0 | $0 |
Property History
| Date | Event | Price | Change | Sq Ft Price |
|---|---|---|---|---|
| 04/24/2025 04/24/25 | For Sale | $879,000 | -- | $293 / Sq Ft |
Deed History
| Date | Type | Sale Price | Title Company |
|---|---|---|---|
| Warranty Deed | $460,000 | None Listed On Document | |
| Warranty Deed | $332,666 | Attorney | |
| Special Warranty Deed | $320,000 | Attorney |
Similar Homes in the area
Source: realMLS (Northeast Florida Multiple Listing Service)
MLS Number: 2083553
APN: 167121-0385
- 781 Providence Island Ct
- 13379 Princess Kelly Dr
- 773 Providence Island Ct
- 13375 Princess Kelly Dr
- 13353 Princess Kelly Dr
- 13351 Princess Kelly Dr
- 13457 Troon Trace Ln
- 13601 Emerald Cove Ct
- 654 Queens Harbor Blvd
- 13612 McQueens Ct
- 488 Blagdon Ct
- 476 Blagdon Ct
- 449 Blagdon Ct
- 744 Shipwatch Dr E
- 13658 Shipwatch Dr
- 751 Shipwatch Dr E
- 13745 Chatsworth Ln
- 841 Shipwatch Dr E
- 905 Shipwatch Dr E
- 471 Ashcroft Landing Dr
