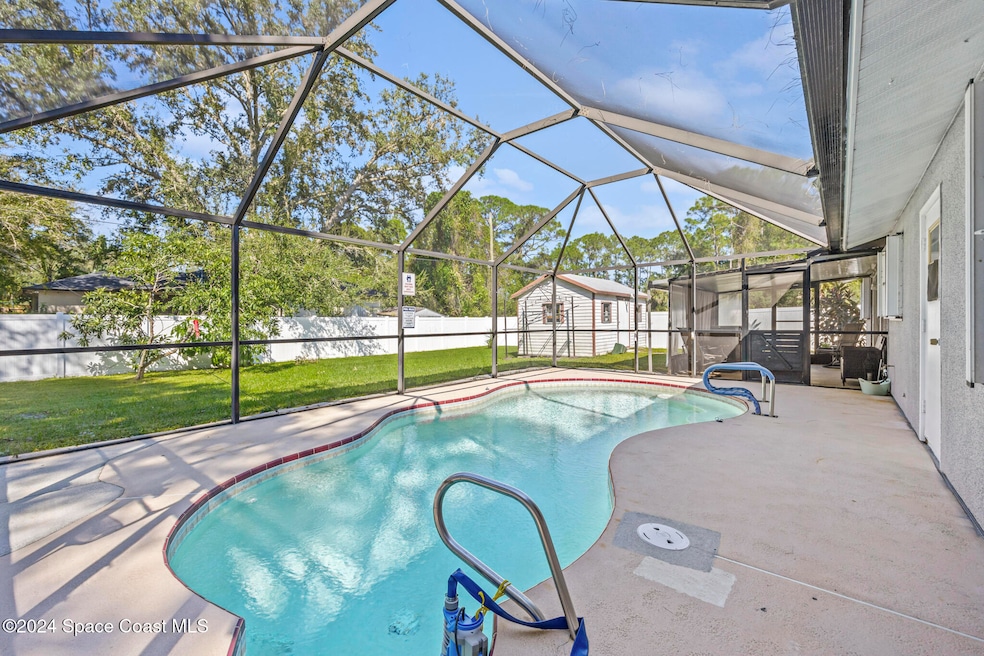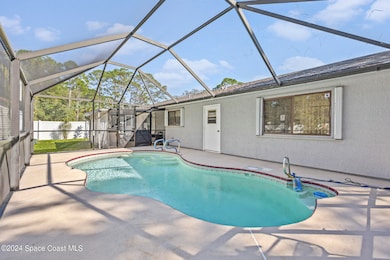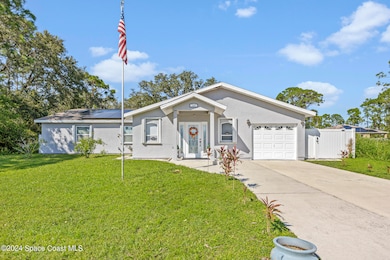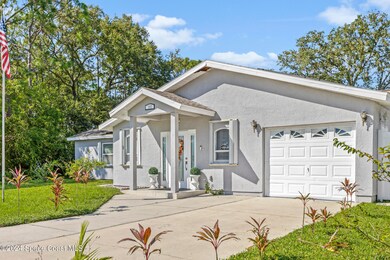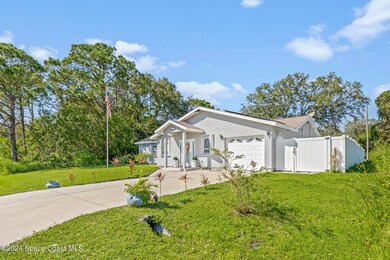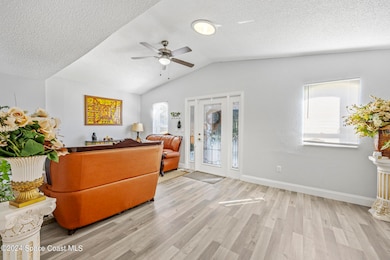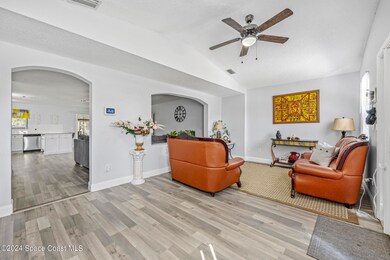
797 Tooley Rd SW Palm Bay, FL 32908
Southwest Palm Bay NeighborhoodEstimated payment $2,395/month
Highlights
- In Ground Pool
- Pool View
- Screened Porch
- Open Floorplan
- No HOA
- Hurricane or Storm Shutters
About This Home
Swap winter coats for swimsuits in this Palm Bay pool retreat! Fully remodeled, it greets you with drift‑wood‑toned vinyl floors, fresh coastal paint, and breezy fans that whisper ''vacation'' all day. Flex your culinary skills in the quartz‑and‑subway‑tile kitchen with soft‑close shaker cabinets and brand‑new Frigidaire stainless suite, then serve snacks poolside under the screened lanai while kids cannonball and pups roam a fenced yard. Two sleek baths stay spa‑fresh after sunrise surf sessions; solar panels, hurricane shutters, new water system, and washer/dryer keep bills low and worries lower. Stash bikes and boards in the garage & shed, then hop to nearby schools, boutiques, dining, and beaches—zero HOA rules to cramp your style. Quiet street, turnkey vibe—move in, dive in, and live the Florida dream year‑round.
Open House Schedule
-
Sunday, April 27, 202511:00 am to 2:00 pm4/27/2025 11:00:00 AM +00:004/27/2025 2:00:00 PM +00:00Add to Calendar
Home Details
Home Type
- Single Family
Est. Annual Taxes
- $3,396
Year Built
- Built in 1983 | Remodeled
Lot Details
- 10,019 Sq Ft Lot
- Lot Dimensions are 80x125
- South Facing Home
- Privacy Fence
- Vinyl Fence
- Back Yard Fenced
- Few Trees
Parking
- 1 Car Attached Garage
- Garage Door Opener
Home Design
- Frame Construction
- Shingle Roof
- Stucco
Interior Spaces
- 1,678 Sq Ft Home
- 1-Story Property
- Open Floorplan
- Ceiling Fan
- Family Room
- Living Room
- Dining Room
- Screened Porch
- Utility Room
- Vinyl Flooring
- Pool Views
Kitchen
- Breakfast Bar
- Electric Oven
- Electric Range
- Microwave
- Dishwasher
- Disposal
Bedrooms and Bathrooms
- 3 Bedrooms
- 2 Full Bathrooms
- Shower Only
- Solar Tube
Laundry
- Laundry in unit
- Dryer
- Washer
Home Security
- Security System Owned
- Hurricane or Storm Shutters
- Fire and Smoke Detector
Pool
- In Ground Pool
- Screen Enclosure
Outdoor Features
- Shed
Schools
- Jupiter Elementary School
- Central Middle School
- Heritage High School
Utilities
- Central Heating and Cooling System
- Well
- Electric Water Heater
- Water Softener is Owned
- Septic Tank
- Sewer Not Available
- Cable TV Available
Community Details
- No Home Owners Association
- Port Malabar Unit 20 Subdivision
Listing and Financial Details
- Assessor Parcel Number 29-36-02-Gi-01003.0-0018.00
Map
Home Values in the Area
Average Home Value in this Area
Tax History
| Year | Tax Paid | Tax Assessment Tax Assessment Total Assessment is a certain percentage of the fair market value that is determined by local assessors to be the total taxable value of land and additions on the property. | Land | Improvement |
|---|---|---|---|---|
| 2023 | $3,396 | $220,070 | $22,000 | $198,070 |
| 2022 | $1,339 | $109,720 | $0 | $0 |
| 2021 | $1,353 | $106,530 | $0 | $0 |
| 2020 | $1,322 | $105,060 | $0 | $0 |
| 2019 | $1,467 | $102,700 | $0 | $0 |
| 2018 | $1,431 | $100,790 | $0 | $0 |
| 2017 | $1,444 | $98,720 | $0 | $0 |
| 2016 | $1,261 | $96,690 | $4,500 | $92,190 |
| 2015 | $1,284 | $96,020 | $3,700 | $92,320 |
| 2014 | $2,004 | $85,070 | $3,700 | $81,370 |
Property History
| Date | Event | Price | Change | Sq Ft Price |
|---|---|---|---|---|
| 03/25/2025 03/25/25 | Price Changed | $379,000 | -2.6% | $226 / Sq Ft |
| 02/20/2025 02/20/25 | Price Changed | $389,000 | -2.5% | $232 / Sq Ft |
| 01/09/2025 01/09/25 | Price Changed | $399,000 | -2.7% | $238 / Sq Ft |
| 11/13/2024 11/13/24 | Price Changed | $410,000 | -2.4% | $244 / Sq Ft |
| 10/16/2024 10/16/24 | For Sale | $420,000 | +23.9% | $250 / Sq Ft |
| 09/22/2022 09/22/22 | Sold | $339,000 | -3.1% | $202 / Sq Ft |
| 08/23/2022 08/23/22 | Pending | -- | -- | -- |
| 07/31/2022 07/31/22 | For Sale | $349,900 | +27.2% | $209 / Sq Ft |
| 03/01/2022 03/01/22 | Sold | $275,000 | -4.5% | $164 / Sq Ft |
| 01/29/2022 01/29/22 | Pending | -- | -- | -- |
| 01/20/2022 01/20/22 | For Sale | $288,000 | +4.7% | $172 / Sq Ft |
| 01/10/2022 01/10/22 | Off Market | $275,000 | -- | -- |
Deed History
| Date | Type | Sale Price | Title Company |
|---|---|---|---|
| Warranty Deed | $339,000 | Home Title | |
| Warranty Deed | $275,000 | None Listed On Document | |
| Warranty Deed | $57,300 | Attorney | |
| Warranty Deed | -- | None Available | |
| Warranty Deed | -- | Republic Title Company | |
| Warranty Deed | $175,000 | Republic Title Company | |
| Warranty Deed | -- | -- | |
| Warranty Deed | -- | -- | |
| Warranty Deed | -- | -- |
Mortgage History
| Date | Status | Loan Amount | Loan Type |
|---|---|---|---|
| Open | $210,000 | New Conventional | |
| Previous Owner | $263,750 | New Conventional | |
| Previous Owner | $156,817 | FHA | |
| Previous Owner | $136,000 | No Value Available | |
| Previous Owner | $70,000 | No Value Available | |
| Previous Owner | $30,000 | New Conventional |
Similar Homes in Palm Bay, FL
Source: Space Coast MLS (Space Coast Association of REALTORS®)
MLS Number: 1027163
APN: 29-36-02-GI-01003.0-0018.00
- 775 Winchell St SW
- 328 Santa Rosa Ave SW
- 266 San Remo Rd SW
- 477 Town Rd SW
- 149 Santa Rosa Ave SW
- 125 Santa Rosa Ave SW
- 137 Santa Rosa Ave SW
- 731 White Cloud St SW
- 2118 Jupiter Blvd SW
- 207 San Marino Rd SW
- 523 Town Rd SW
- 432 Garvey Rd SW
- 220 Nardo Ave SW
- 481 Tilhal Rd SW
- 966 San Rafael Rd SW
- 261 Nardo Ave SW
- 899 Sanford St SW
- 241 Sarah Rd SW
- 440 Nardo Ave SW
- 529 Wicker Rd SW
