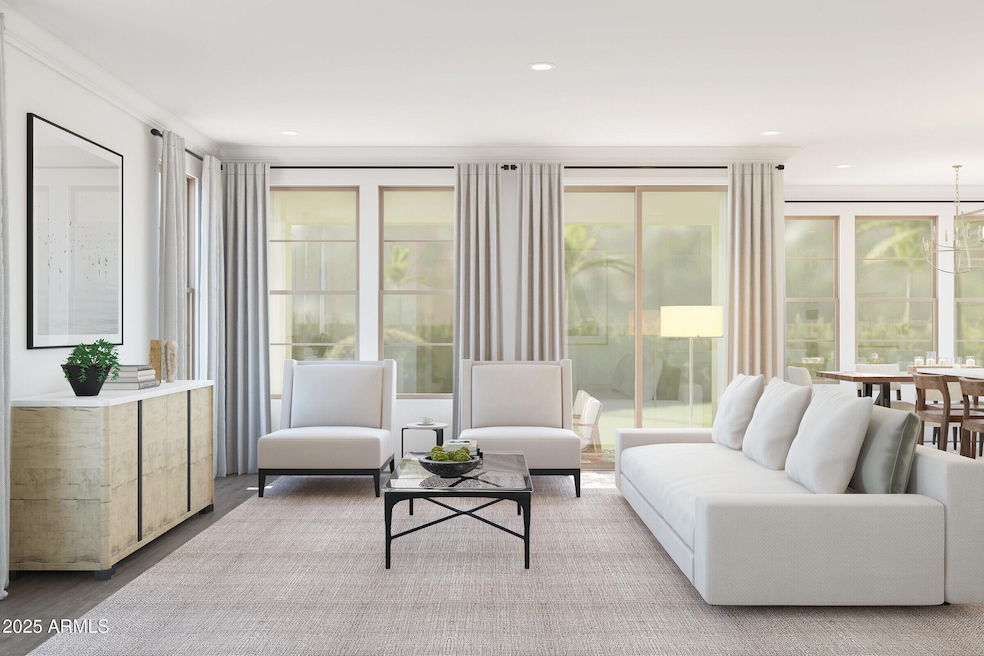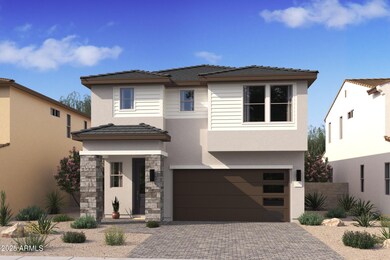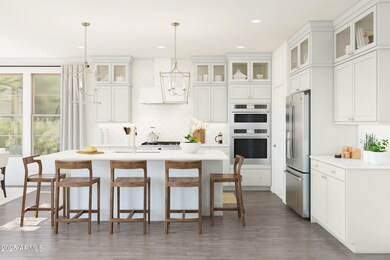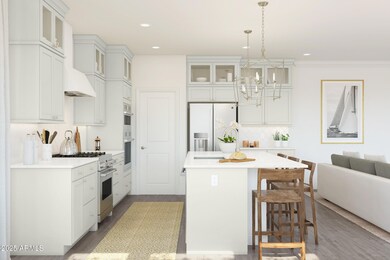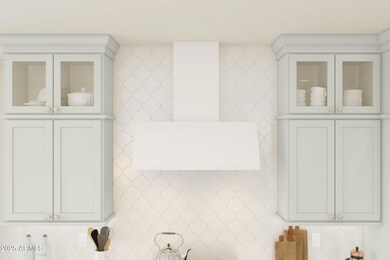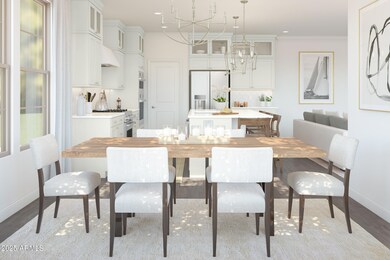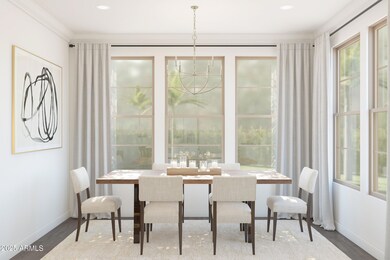
7970 W Griswold Rd Peoria, AZ 85345
Estimated payment $3,550/month
Highlights
- Contemporary Architecture
- Double Pane Windows
- Cooling Available
- Community Pool
- Dual Vanity Sinks in Primary Bathroom
- Community Playground
About This Home
Welcome to Manor at Legacy Place, a premier Peoria community just minutes from shopping, dining, Westgate Entertainment District, and the 101 Highway. This Hampton plan offers 5 bedrooms, 3.5 baths, and a bright, open layout. The chef's kitchen boasts grey 42'' stacked cabinets, quartz countertops, and GE Pro-series appliances, including a French door fridge. A 12' multi-slide door in the great room opens to a covered patio for seamless indoor-outdoor living. Unwind in the luxurious primary suite, complete with a spa-like bath. With blinds, washer, and dryer included, this home will be move-in ready! Don't miss out on this incredible opportunity to make this stunning home yours! Up to 4% of Base Price can be applied towards closing cost and/or short-long term interest rate buydowns when choosing our preferred Lender. Additional eligibility and limited time restrictions apply.
Home Details
Home Type
- Single Family
Est. Annual Taxes
- $177
Year Built
- Built in 2025 | Under Construction
Lot Details
- 5,000 Sq Ft Lot
- Desert faces the front of the property
- Block Wall Fence
- Sprinklers on Timer
HOA Fees
- $136 Monthly HOA Fees
Parking
- 2 Car Garage
Home Design
- Contemporary Architecture
- Wood Frame Construction
- Spray Foam Insulation
- Tile Roof
- Stucco
Interior Spaces
- 2,762 Sq Ft Home
- 2-Story Property
- Ceiling height of 9 feet or more
- Double Pane Windows
- Low Emissivity Windows
Kitchen
- Built-In Microwave
- ENERGY STAR Qualified Appliances
- Kitchen Island
Flooring
- Carpet
- Tile
Bedrooms and Bathrooms
- 5 Bedrooms
- 3.5 Bathrooms
- Dual Vanity Sinks in Primary Bathroom
Pool
- Fence Around Pool
Schools
- Cotton Boll Elementary And Middle School
- Raymond S. Kellis High School
Utilities
- Cooling Available
- Heating System Uses Natural Gas
- Water Softener
- High Speed Internet
Listing and Financial Details
- Tax Lot 43
- Assessor Parcel Number 142-22-065
Community Details
Overview
- Association fees include ground maintenance
- Aam, Llc Association, Phone Number (602) 957-8802
- Built by K. Hovnanian Homes
- Manor At Legacy Place Subdivision, Hampton Floorplan
- FHA/VA Approved Complex
Recreation
- Community Playground
- Community Pool
Map
Home Values in the Area
Average Home Value in this Area
Property History
| Date | Event | Price | Change | Sq Ft Price |
|---|---|---|---|---|
| 03/24/2025 03/24/25 | Price Changed | $608,990 | +19.6% | $220 / Sq Ft |
| 03/20/2025 03/20/25 | Pending | -- | -- | -- |
| 03/17/2025 03/17/25 | Price Changed | $508,990 | -19.0% | $184 / Sq Ft |
| 02/17/2025 02/17/25 | For Sale | $628,760 | -- | $228 / Sq Ft |
Similar Homes in Peoria, AZ
Source: Arizona Regional Multiple Listing Service (ARMLS)
MLS Number: 6822072
- 7988 W Griswold Rd
- 7981 W Griswold Rd
- 7987 W Griswold Rd
- 7999 W Griswold Rd
- 7993 W Griswold Rd
- 7982 W Griswold Rd
- 7994 W Griswold Rd
- 7976 W Griswold Rd
- 7975 W Griswold Rd
- 7862 N 80th Ave
- 8006 W Griswold Rd
- 8012 W Griswold Rd
- 79Th Avenue & Northern Ave
- 79Th Avenue & Northern Ave
- 79Th Avenue & Northern Ave
- 7999 W Griswold Dr
- 8146 W Sands Rd
- 8209 W Lane Ave
- 8307 W Las Palmaritas Dr
- 8025 W Gardenia Ave
