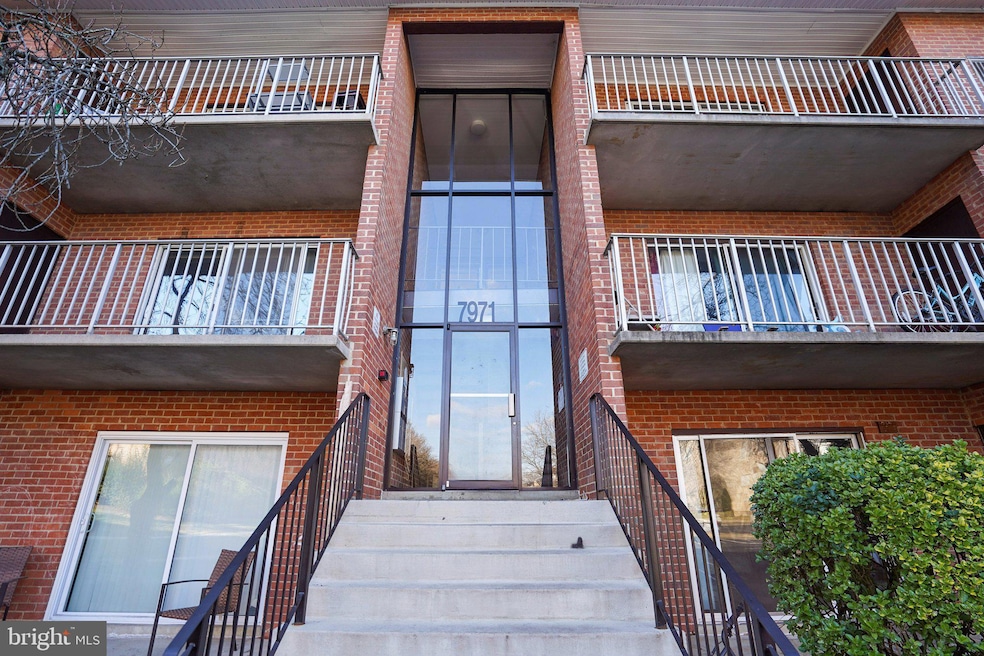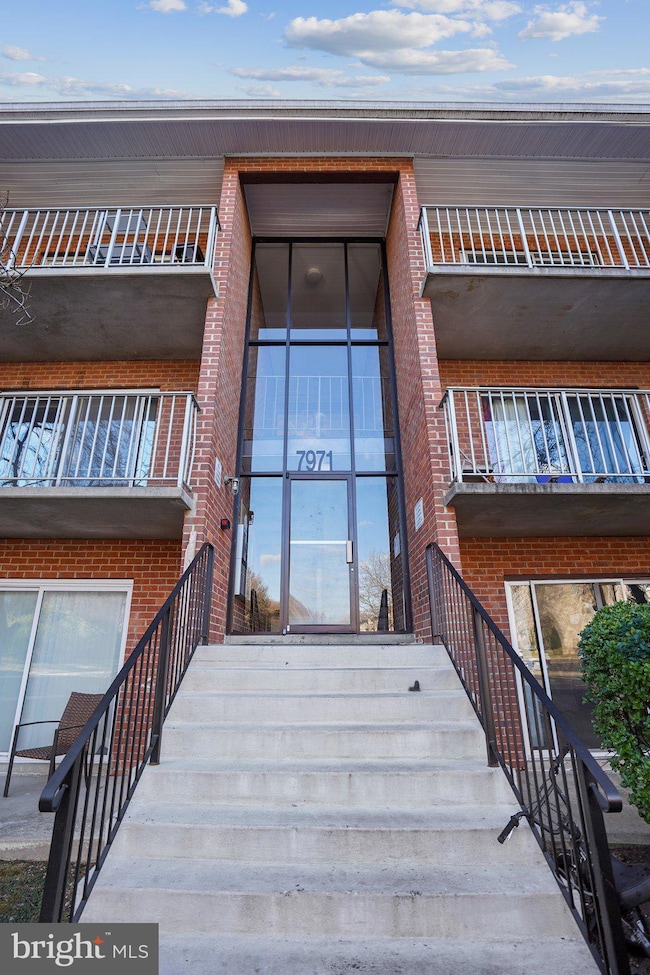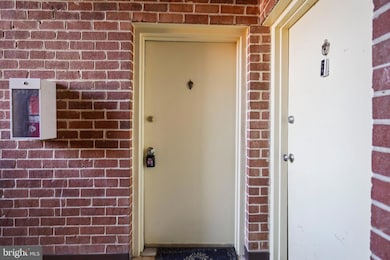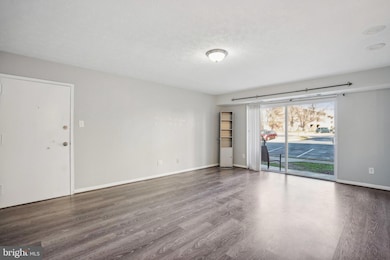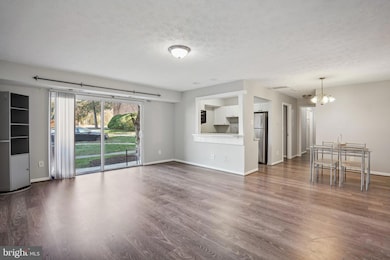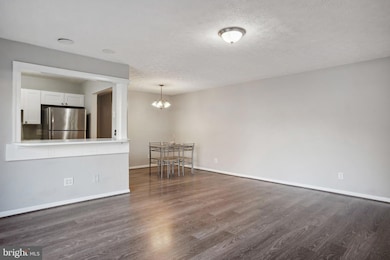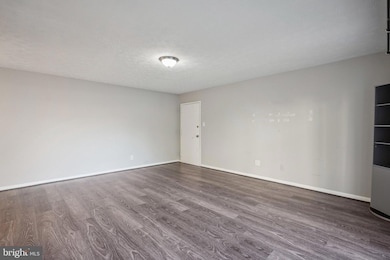
7971 Audubon Ave Unit B1 Alexandria, VA 22306
Hybla Valley NeighborhoodEstimated payment $1,593/month
Total Views
28,919
1
Bed
1
Bath
776
Sq Ft
$213
Price per Sq Ft
Highlights
- Community Pool
- Picnic Area
- Central Heating and Cooling System
- Sandburg Middle Rated A-
- Luxury Vinyl Plank Tile Flooring
- Laundry Facilities
About This Home
Look no further! Very nice one bedroom, one bath renovated condo ready for immediate occupancy! LVP flooring. HVAC, windows, and appliances have all been updated in this unit. Patio has ground-level access (no stairs). Laundry facilities in building. One assigned parking space and one vistor parking pass. Condo fee includes all utilities except internet. Don't miss this one!
Property Details
Home Type
- Condominium
Est. Annual Taxes
- $1,888
Year Built
- Built in 1973
HOA Fees
- $515 Monthly HOA Fees
Home Design
- Brick Exterior Construction
- Tar and Gravel Roof
Interior Spaces
- 776 Sq Ft Home
- Property has 1 Level
- Luxury Vinyl Plank Tile Flooring
- Washer and Dryer Hookup
Kitchen
- Stove
- Ice Maker
- Dishwasher
- Disposal
Bedrooms and Bathrooms
- 1 Main Level Bedroom
- 1 Full Bathroom
Parking
- Assigned parking located at #59
- Parking Lot
- 1 Assigned Parking Space
Schools
- Hybla Valley Elementary School
- Sandburg Middle School
- West Potomac High School
Utilities
- Central Heating and Cooling System
- Natural Gas Water Heater
Listing and Financial Details
- Assessor Parcel Number 1012 1103 B1
Community Details
Overview
- Association fees include common area maintenance, electricity, exterior building maintenance, gas, heat, insurance, laundry, lawn maintenance, pool(s), reserve funds, sewer, snow removal, trash, water
- Low-Rise Condominium
- Colchester Towne Condo
- Colchester Towne Condo Community
- Colchester Towne Condo Subdivision
Amenities
- Picnic Area
- Common Area
- Laundry Facilities
- Community Storage Space
Recreation
- Community Pool
Pet Policy
- Breed Restrictions
Map
Create a Home Valuation Report for This Property
The Home Valuation Report is an in-depth analysis detailing your home's value as well as a comparison with similar homes in the area
Home Values in the Area
Average Home Value in this Area
Tax History
| Year | Tax Paid | Tax Assessment Tax Assessment Total Assessment is a certain percentage of the fair market value that is determined by local assessors to be the total taxable value of land and additions on the property. | Land | Improvement |
|---|---|---|---|---|
| 2024 | $1,798 | $155,220 | $31,000 | $124,220 |
| 2023 | $1,578 | $139,840 | $28,000 | $111,840 |
| 2022 | $1,494 | $130,690 | $26,000 | $104,690 |
| 2021 | $1,238 | $105,480 | $21,000 | $84,480 |
| 2020 | $1,049 | $88,640 | $18,000 | $70,640 |
| 2019 | $999 | $84,420 | $17,000 | $67,420 |
| 2018 | $971 | $84,420 | $17,000 | $67,420 |
| 2017 | $1,016 | $87,500 | $18,000 | $69,500 |
| 2016 | $1,102 | $95,110 | $19,000 | $76,110 |
| 2015 | $1,010 | $90,490 | $18,000 | $72,490 |
| 2014 | $951 | $85,370 | $17,000 | $68,370 |
Source: Public Records
Property History
| Date | Event | Price | Change | Sq Ft Price |
|---|---|---|---|---|
| 03/28/2025 03/28/25 | Price Changed | $165,000 | -10.8% | $213 / Sq Ft |
| 02/03/2025 02/03/25 | Price Changed | $185,000 | -5.1% | $238 / Sq Ft |
| 12/09/2024 12/09/24 | For Sale | $195,000 | 0.0% | $251 / Sq Ft |
| 12/03/2024 12/03/24 | Off Market | $195,000 | -- | -- |
| 12/02/2024 12/02/24 | For Sale | $195,000 | +14.7% | $251 / Sq Ft |
| 07/26/2023 07/26/23 | Sold | $169,999 | 0.0% | $219 / Sq Ft |
| 06/26/2023 06/26/23 | Pending | -- | -- | -- |
| 06/21/2023 06/21/23 | For Sale | $169,999 | +21.4% | $219 / Sq Ft |
| 04/27/2021 04/27/21 | Sold | $140,000 | -3.4% | $180 / Sq Ft |
| 04/11/2021 04/11/21 | Pending | -- | -- | -- |
| 04/01/2021 04/01/21 | For Sale | $144,900 | +21.6% | $187 / Sq Ft |
| 01/31/2020 01/31/20 | Sold | $119,200 | +0.2% | $154 / Sq Ft |
| 01/06/2020 01/06/20 | Pending | -- | -- | -- |
| 01/03/2020 01/03/20 | For Sale | $119,000 | 0.0% | $153 / Sq Ft |
| 05/19/2018 05/19/18 | Rented | $1,200 | 0.0% | -- |
| 05/19/2018 05/19/18 | Under Contract | -- | -- | -- |
| 05/05/2018 05/05/18 | For Rent | $1,200 | +9.1% | -- |
| 05/01/2017 05/01/17 | Rented | $1,100 | -8.3% | -- |
| 05/01/2017 05/01/17 | Under Contract | -- | -- | -- |
| 02/19/2017 02/19/17 | For Rent | $1,200 | 0.0% | -- |
| 01/31/2015 01/31/15 | Sold | $100,000 | -4.8% | $129 / Sq Ft |
| 12/28/2014 12/28/14 | Pending | -- | -- | -- |
| 12/03/2014 12/03/14 | For Sale | $105,000 | -- | $135 / Sq Ft |
Source: Bright MLS
Deed History
| Date | Type | Sale Price | Title Company |
|---|---|---|---|
| Warranty Deed | $169,999 | Fidelity National Title | |
| Deed | $140,000 | Strategic National Title | |
| Deed | $140,000 | Strategic Natl Ttl Group Llc | |
| Deed | $119,200 | Smart Settlement Llc | |
| Warranty Deed | $100,000 | -- |
Source: Public Records
Mortgage History
| Date | Status | Loan Amount | Loan Type |
|---|---|---|---|
| Open | $136,000 | New Conventional | |
| Previous Owner | $75,000 | Construction |
Source: Public Records
Similar Homes in Alexandria, VA
Source: Bright MLS
MLS Number: VAFX2211590
APN: 1012-1103-B1
Nearby Homes
- 7965 Audubon Ave Unit C2
- 7990 Audubon Ave Unit 203
- 7904 Stork Rd
- 8083 Pantano Place
- 3809 Laramie Place Unit 125I
- 8101 Richmond Hwy
- 3802 El Camino Place Unit 3
- 3841 El Camino Place Unit 12
- 7832 Eagle Ave
- 3801D Needles Place Unit D
- 3883 Manzanita Place Unit 58D
- 3906D Sonora Place Unit 84D
- 3808 Miramonte Place Unit B
- 3464 Audubon Ave
- 8231 Mount Vernon Hwy
- 8117 Norwood Dr
- 4218 Fairglen Dr
- 2907 Dumas St
- 3010 Heritage Springs Ct
- 8036 Holland Rd
