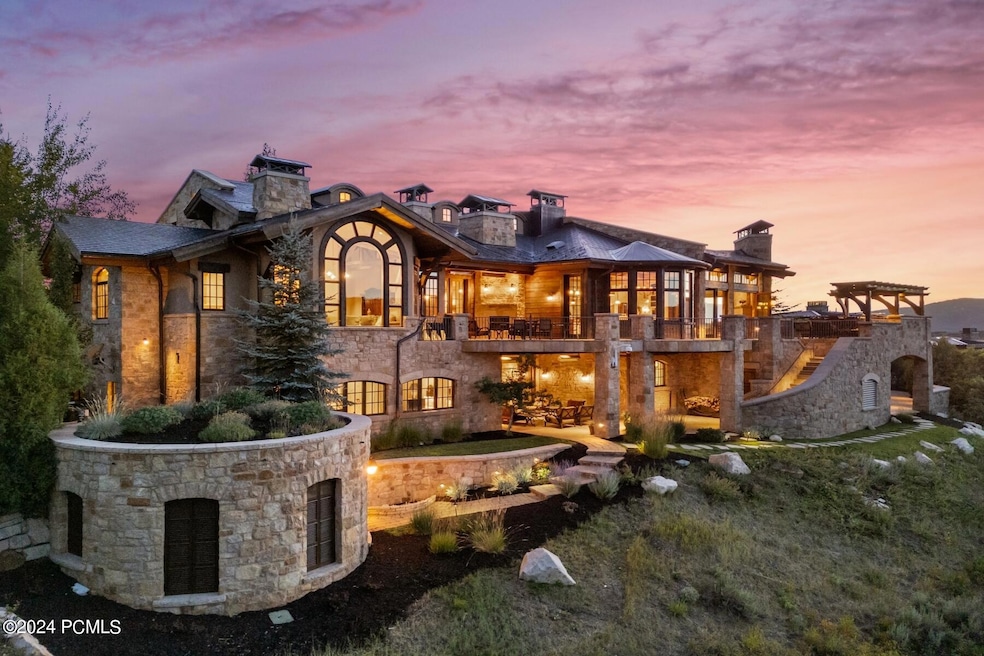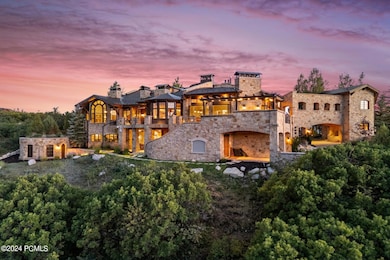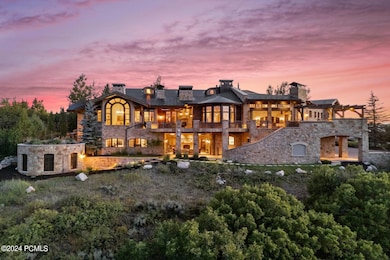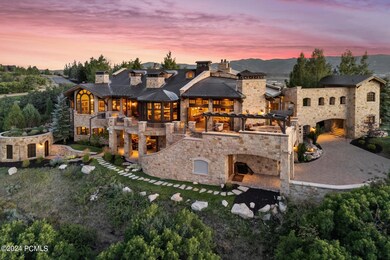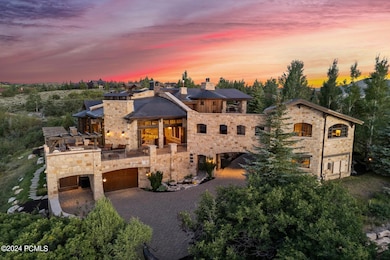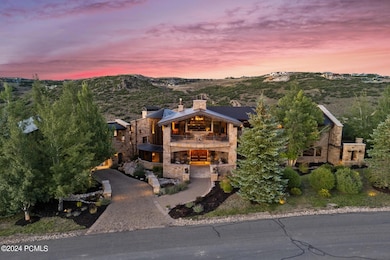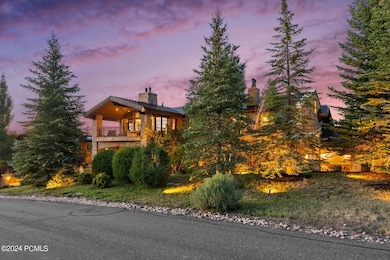
7971 N Westhills Trail Park City, UT 84098
Promontory NeighborhoodEstimated payment $57,439/month
Highlights
- Views of Ski Resort
- Guest House
- Indoor Pool
- South Summit High School Rated 9+
- Steam Room
- Heated Driveway
About This Home
Beyond its impeccable craftsmanship and luxurious amenities spread over almost 4 acres, Villa De Alce embodies a lifestyle that balances sophistication with comfort, offering both grandeur and intimacy. Each room is equipped with security and zoned systems, all remotely controllable via smart devices. This integration ensures that comfort, convenience, and security are always at your fingertips. The main kitchen is a chef's dream, featuring a custom La Cornue range and top-of-the-line appliances, custom cabinetry, and a restaurant-quality pizza oven imported from Italy. This space is for creating culinary experiences, whether it's a casual family meal or a grand feast for guests. The chateau-themed dining area offers a perfect setting for both intimate dinners and large gatherings. The living spaces are equally impressive, with soaring ceilings adorned with those ancient beams and walls of windows that flood the rooms with natural light and offer panoramic views of the surrounding landscape. The estate's bedrooms offer a sanctuary of tranquility, and the master suite is a unique retreat featuring a spacious layout, a spa-like bathroom with a soaking tub, and private access to outdoor spaces. Each guest suite is equally well-appointed, including private fireplaces and steam showers ensuring that every visitor enjoys a five-star experience. The custom-designed movie theater makes you feel like you are sitting in a plaza in Tuscany, and transforms any film into a cinematic experience. A brand-new top-of-the-line golf simulator allows you to play your favorite course regardless of the weather outside. The grotto, a unique feature of the home, provides a secluded spot to unwind, with its soothing waterfalls and 12-seat hot tub inviting relaxation after a day of skiing or hiking. Located in the heart of Promontory, Villa del Alce offers unparalleled technology and craftsmanship coupled with epic panoramic views. It is simply the epitome of luxury in Park City.
Home Details
Home Type
- Single Family
Est. Annual Taxes
- $31,439
Year Built
- Built in 2006
Lot Details
- 3.79 Acre Lot
- Property fronts a private road
- South Facing Home
- Southern Exposure
- Gated Home
- Landscaped
- Natural State Vegetation
- Sloped Lot
HOA Fees
- $400 Monthly HOA Fees
Parking
- 4 Car Attached Garage
- Heated Garage
- Garage Drain
- Heated Driveway
- Guest Parking
Property Views
- River
- Pond
- Ski Resort
- Golf Course
- Mountain
- Meadow
Home Design
- Copper Roof
- Metal Roof
- Wood Siding
- Stone Siding
- Concrete Perimeter Foundation
- Metal Construction or Metal Frame
- Stone
Interior Spaces
- 12,340 Sq Ft Home
- Elevator
- Wet Bar
- Central Vacuum
- Sound System
- Wired For Data
- Ceiling height of 9 feet or more
- 9 Fireplaces
- Gas Fireplace
- Great Room
- Family Room
- Formal Dining Room
- Home Theater
- Home Office
- Storage
- Steam Room
- Sauna
Kitchen
- Breakfast Area or Nook
- Breakfast Bar
- Double Oven
- Indoor Grill
- Gas Range
- Microwave
- Freezer
- Dishwasher
- Kitchen Island
- Granite Countertops
- Disposal
Flooring
- Reclaimed Wood
- Brick
- Radiant Floor
- Stone
- Marble
Bedrooms and Bathrooms
- 6 Bedrooms | 1 Primary Bedroom on Main
- Walk-In Closet
- In-Law or Guest Suite
- Double Vanity
Laundry
- Laundry Room
- Washer
Home Security
- Home Security System
- Intercom
- Fire and Smoke Detector
- Fire Sprinkler System
Pool
- Indoor Pool
- Spa
Outdoor Features
- Balcony
- Deck
- Patio
- Outdoor Gas Grill
Utilities
- Ductless Heating Or Cooling System
- Humidifier
- Forced Air Zoned Heating and Cooling System
- Boiler Heating System
- High-Efficiency Furnace
- Programmable Thermostat
- Power Generator
- Natural Gas Connected
- Gas Water Heater
- Water Purifier
- Water Softener is Owned
- High Speed Internet
- Multiple Phone Lines
- Phone Available
- Satellite Dish
- Cable TV Available
Additional Features
- Sprinklers on Timer
- Guest House
- Riding Trail
Listing and Financial Details
- Assessor Parcel Number Whls-50
Community Details
Overview
- Association fees include com area taxes, reserve/contingency fund, security, shuttle service, snow removal
- Private Membership Available
- Club Membership Available
- Association Phone (435) 333-4063
- Visit Association Website
- West Hills Subdivision
Recreation
- Golf Course Membership Available
- Community Spa
- Horse Trails
- Trails
Security
- Building Security System
Map
Home Values in the Area
Average Home Value in this Area
Tax History
| Year | Tax Paid | Tax Assessment Tax Assessment Total Assessment is a certain percentage of the fair market value that is determined by local assessors to be the total taxable value of land and additions on the property. | Land | Improvement |
|---|---|---|---|---|
| 2023 | $31,439 | $5,422,458 | $1,005,940 | $4,416,518 |
| 2022 | $33,515 | $5,022,458 | $605,940 | $4,416,518 |
| 2021 | $41,689 | $5,045,878 | $355,940 | $4,689,938 |
| 2020 | $44,540 | $5,045,878 | $355,940 | $4,689,938 |
| 2019 | $33,653 | $3,522,365 | $355,940 | $3,166,425 |
| 2018 | $33,653 | $3,522,365 | $355,940 | $3,166,425 |
| 2017 | $32,392 | $3,522,365 | $355,940 | $3,166,425 |
| 2016 | $27,896 | $2,837,302 | $405,940 | $2,431,362 |
| 2015 | $30,547 | $3,027,710 | $0 | $0 |
| 2013 | $22,066 | $2,042,347 | $0 | $0 |
Property History
| Date | Event | Price | Change | Sq Ft Price |
|---|---|---|---|---|
| 08/23/2024 08/23/24 | For Sale | $9,750,000 | +0.5% | $790 / Sq Ft |
| 11/12/2021 11/12/21 | Sold | -- | -- | -- |
| 10/24/2021 10/24/21 | Pending | -- | -- | -- |
| 07/02/2021 07/02/21 | For Sale | $9,700,000 | +21.3% | $786 / Sq Ft |
| 09/21/2012 09/21/12 | Sold | -- | -- | -- |
| 09/10/2012 09/10/12 | Pending | -- | -- | -- |
| 11/02/2011 11/02/11 | For Sale | $7,995,000 | -- | $648 / Sq Ft |
Deed History
| Date | Type | Sale Price | Title Company |
|---|---|---|---|
| Warranty Deed | -- | Real Advantage Ttl Ins Agcy | |
| Special Warranty Deed | -- | -- |
Mortgage History
| Date | Status | Loan Amount | Loan Type |
|---|---|---|---|
| Open | $4,700,000 | New Conventional |
Similar Homes in Park City, UT
Source: Park City Board of REALTORS®
MLS Number: 12403516
APN: WHLS-50
- 7971 N West Hills Trail
- 7991 N West Hills Trail Unit 2
- 7991 N West Hills Trail
- 2641 E Silver Berry Ct
- 8670 Ranch Club Ct
- 3081 Daydream Ct Unit 26
- 3081 Daydream Ct
- 3258 Range Ct
- 3304 Blue Sage Trail
- 8195 N Ranch Garden Rd
- 3575 E Wapiti Canyon Rd
- 8806 Sun Spark Ct Unit 57
- 8806 Sun Spark Ct
- 8833 Sun Spark Ct Unit 64
- 8833 Sun Spark Ct
- 7461 N Sage Meadow Rd
- 7507 N Sage Meadow Rd
- 2738 Longspur Ln
- 755 E Canyon Gate Rd Unit 64
- 755 E Canyon Gate Rd
