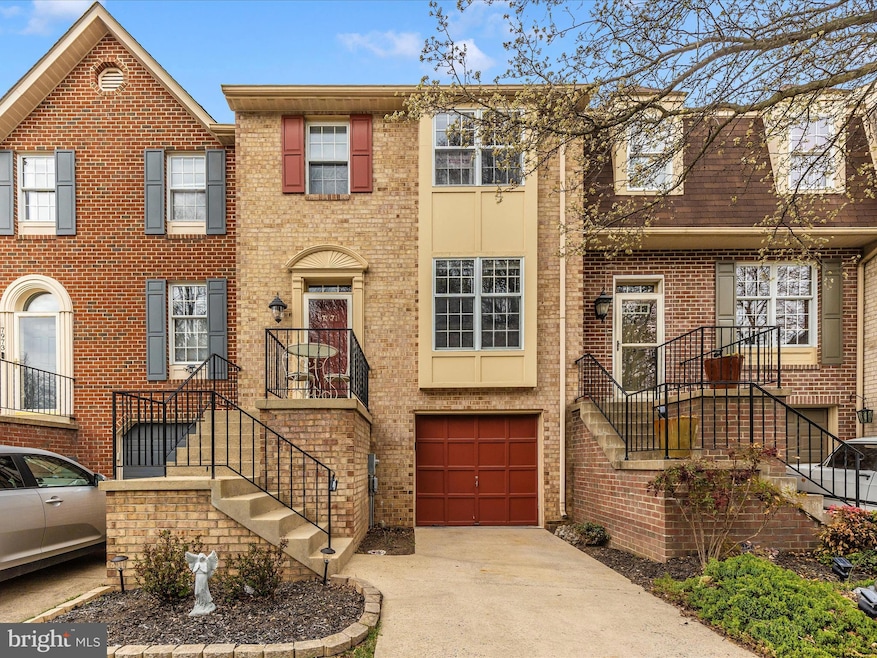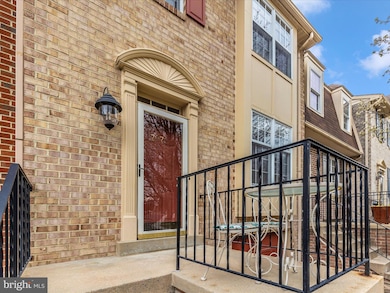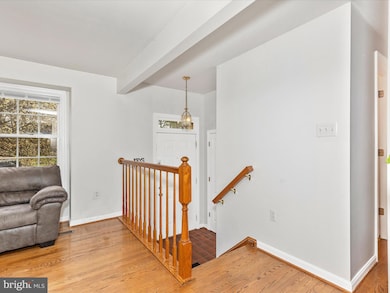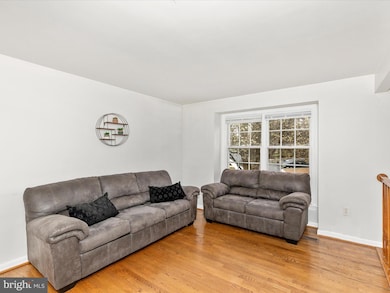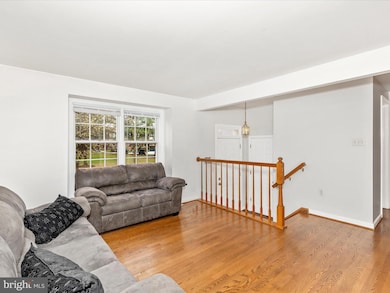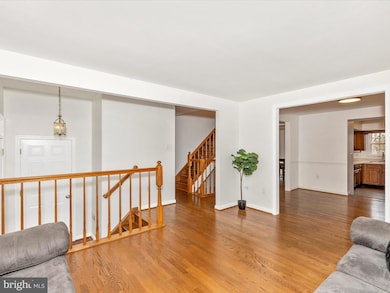
7971 Parkland Place Frederick, MD 21701
Wormans Mill NeighborhoodHighlights
- Open Floorplan
- Colonial Architecture
- Wood Flooring
- Walkersville High School Rated A-
- Recreation Room
- 1 Car Direct Access Garage
About This Home
As of April 2025Welcome to 7971 Parkland Place, a charming townhouse nestled in the serene Waterside community of Frederick, Maryland. Built in 1989 by Ausherman Homes, this well-maintained residence offers a perfect balance of comfort and convenience across three finished levels. With three bedrooms, two full bathrooms, and two half baths, the layout is both spacious and functional. The main level features an inviting open floor plan, including a country-style kitchen with ample table space, chair railings, crown molding, and warm wood flooring. The upper-level primary suite offers a walk-in closet and private en-suite bath, while the finished walk-out basement adds bonus living space and provides access to the attached garage. Major updates include a new roof installed in 2021 with durable 30-year shingles, and a new HVAC system replaced in 2017—ensuring peace of mind and energy efficiency for years to come.The Waterside neighborhood is known for its peaceful atmosphere and family-friendly amenities. Residents enjoy a community pool, scenic walking paths that meander along the Monocacy River, and beautifully landscaped open spaces. The community offers a tranquil setting without sacrificing access to daily conveniences.Just minutes away, you'll find a wealth of local attractions and conveniences. Wegmans, a local favorite for fresh groceries and prepared foods, is right around the corner. For a taste of culture and entertainment, Historic Downtown Frederick offers boutique shopping, acclaimed restaurants, and seasonal events in a charming, walkable setting. Outdoor enthusiasts will appreciate the proximity to the Monocacy National Battlefield, a historic park with miles of scenic trails and rich Civil War history.Commuters will love the easy access to major routes, including Route 15, making travel to nearby cities simple and efficient. For those heading to Washington, D.C., Frederick Station—located on South East Street—is the northern terminus of the MARC Train’s Brunswick Line and offers direct service to the capital. Additionally, TransIT Services of Frederick connects residents to various points across the city and surrounding areas.7971 Parkland Place offers the best of both worlds: suburban tranquility in a picturesque community, with all the perks of urban accessibility just minutes away. This is more than a home—it’s a lifestyle.
Townhouse Details
Home Type
- Townhome
Est. Annual Taxes
- $3,681
Year Built
- Built in 1989
Lot Details
- 1,960 Sq Ft Lot
HOA Fees
- $121 Monthly HOA Fees
Parking
- 1 Car Direct Access Garage
- Front Facing Garage
- Garage Door Opener
- On-Street Parking
- Off-Street Parking
Home Design
- Colonial Architecture
- Brick Exterior Construction
- Asphalt Roof
- Concrete Perimeter Foundation
Interior Spaces
- 1,912 Sq Ft Home
- Property has 3 Levels
- Open Floorplan
- Chair Railings
- Crown Molding
- Window Treatments
- Window Screens
- Entrance Foyer
- Family Room
- Living Room
- Dining Room
- Recreation Room
- Wood Flooring
Kitchen
- Eat-In Country Kitchen
- Oven
- Stove
- Range Hood
- Dishwasher
- Disposal
Bedrooms and Bathrooms
- 3 Bedrooms
- En-Suite Primary Bedroom
- En-Suite Bathroom
Laundry
- Laundry in unit
- Dryer
- Washer
Finished Basement
- Heated Basement
- Basement Fills Entire Space Under The House
- Connecting Stairway
- Front Basement Entry
- Basement with some natural light
Home Security
Outdoor Features
- Exterior Lighting
- Rain Gutters
Schools
- Monocacy Elementary School
- Urbana Middle School
- Urbana High School
Utilities
- Forced Air Heating and Cooling System
- Natural Gas Water Heater
Listing and Financial Details
- Tax Lot 954
- Assessor Parcel Number 1128562047
Community Details
Overview
- Waterside HOA
- Built by AUSHERMAN
- Waterside Subdivision
- Property Manager
Pet Policy
- Pets Allowed
Security
- Fire and Smoke Detector
Map
Home Values in the Area
Average Home Value in this Area
Property History
| Date | Event | Price | Change | Sq Ft Price |
|---|---|---|---|---|
| 04/18/2025 04/18/25 | Sold | $415,000 | +6.4% | $217 / Sq Ft |
| 03/28/2025 03/28/25 | For Sale | $390,000 | +66.0% | $204 / Sq Ft |
| 02/13/2017 02/13/17 | Sold | $235,000 | -2.0% | $123 / Sq Ft |
| 12/28/2016 12/28/16 | Pending | -- | -- | -- |
| 11/29/2016 11/29/16 | For Sale | $239,900 | -- | $125 / Sq Ft |
Tax History
| Year | Tax Paid | Tax Assessment Tax Assessment Total Assessment is a certain percentage of the fair market value that is determined by local assessors to be the total taxable value of land and additions on the property. | Land | Improvement |
|---|---|---|---|---|
| 2024 | $3,736 | $301,267 | $0 | $0 |
| 2023 | $3,276 | $274,533 | $0 | $0 |
| 2022 | $2,966 | $247,800 | $75,000 | $172,800 |
| 2021 | $2,814 | $241,267 | $0 | $0 |
| 2020 | $2,814 | $234,733 | $0 | $0 |
| 2019 | $2,738 | $228,200 | $61,600 | $166,600 |
| 2018 | $2,740 | $226,267 | $0 | $0 |
| 2017 | $2,693 | $228,200 | $0 | $0 |
| 2016 | $2,259 | $222,400 | $0 | $0 |
| 2015 | $2,259 | $218,233 | $0 | $0 |
| 2014 | $2,259 | $214,067 | $0 | $0 |
Mortgage History
| Date | Status | Loan Amount | Loan Type |
|---|---|---|---|
| Open | $300,000 | Construction | |
| Closed | $227,900 | New Conventional | |
| Previous Owner | $36,400 | Credit Line Revolving | |
| Previous Owner | $150,000 | Stand Alone Refi Refinance Of Original Loan | |
| Previous Owner | $134,640 | No Value Available | |
| Previous Owner | $131,850 | No Value Available | |
| Closed | -- | No Value Available |
Deed History
| Date | Type | Sale Price | Title Company |
|---|---|---|---|
| Deed | $235,000 | None Available | |
| Interfamily Deed Transfer | -- | None Available | |
| Deed | $134,900 | -- | |
| Deed | $132,500 | -- | |
| Deed | $151,900 | -- |
Similar Homes in Frederick, MD
Source: Bright MLS
MLS Number: MDFR2061386
APN: 28-562047
- 8247 Waterside Ct
- 8020 Hollow Reed Ct
- 8207 Blue Heron Dr Unit 3B
- 8200 Red Wing Ct
- 7925 Longmeadow Dr
- 3019 Stoners Ford Way
- 1524 Trafalgar Ln
- 3025 Stoner's Ford Way
- 1729 Emory St
- 2524 Island Grove Blvd
- 2500 Waterside Dr Unit 306
- 2914 Mill Island Pkwy
- 1705 Derrs Square E
- 2530 Island Grove Blvd
- 7906 Longmeadow Dr
- 1706 Algonquin Rd
- 2550 Island Grove Blvd
- 2479 Five Shillings Rd
- 1791B Wheyfield Dr
- 1442 Trafalgar Ln
