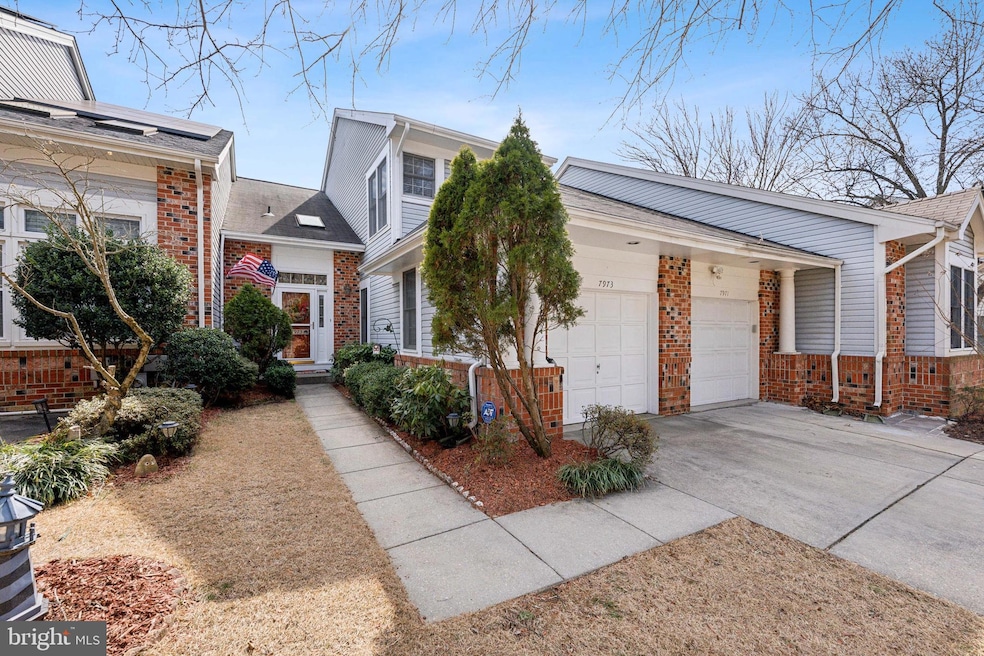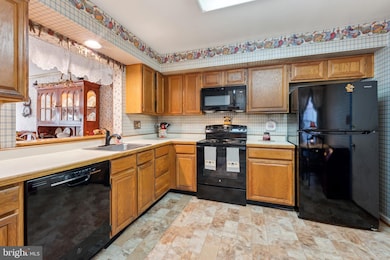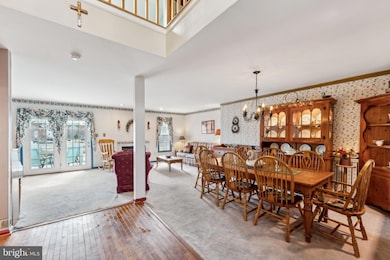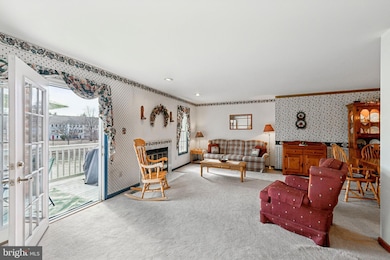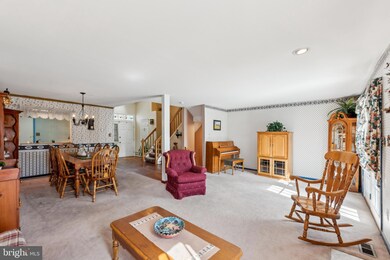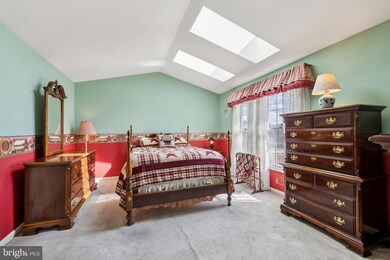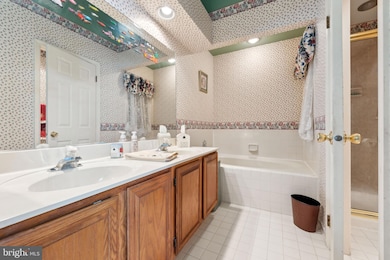
7973 Ashford Blvd Laurel, MD 20707
Highlights
- Lake Front
- Contemporary Architecture
- Cathedral Ceiling
- Deck
- Recreation Room
- Traditional Floor Plan
About This Home
As of March 2025HOME BACKS DIRECTLY TO LAUREL LAKES-BEAR BRANCH CREEK OFFERING SERENE WATER VIEWS FROM ALL THREE LEVELS IN ALL SEASONS! TWO PRIMARY BEDROOMS EACH WITH EN-SUITE BATHS ON THE UPPER LEVEL, FINISHED WALK-OUT BASEMENT NOW USED AS A FAMILY ROOM WHICH CAN BE USED AS A THIRD BEDROOM SUITE, 1 CAR GARAGE WITH AUTOMATIC OPENER, PLUS DRIVEWAY SPACE FOR TWO CARS!
Townhouse Details
Home Type
- Townhome
Est. Annual Taxes
- $7,180
Year Built
- Built in 1988
Lot Details
- 2,363 Sq Ft Lot
- Lake Front
- No Through Street
- Property is in very good condition
HOA Fees
- $56 Monthly HOA Fees
Parking
- 1 Car Attached Garage
- 2 Driveway Spaces
- Garage Door Opener
Property Views
- Water
- Panoramic
Home Design
- Contemporary Architecture
- Frame Construction
- Shingle Roof
- Concrete Perimeter Foundation
Interior Spaces
- Property has 2 Levels
- Traditional Floor Plan
- Cathedral Ceiling
- Recessed Lighting
- 2 Fireplaces
- Fireplace With Glass Doors
- Fireplace Mantel
- Double Hung Windows
- Window Screens
- Sliding Doors
- Insulated Doors
- Six Panel Doors
- Entrance Foyer
- Great Room
- Combination Dining and Living Room
- Recreation Room
- Storage Room
Kitchen
- Electric Oven or Range
- Self-Cleaning Oven
- Dishwasher
- Disposal
Flooring
- Wood
- Carpet
- Ceramic Tile
Bedrooms and Bathrooms
- 2 Bedrooms
- En-Suite Primary Bedroom
- En-Suite Bathroom
- Soaking Tub
- Bathtub with Shower
- Walk-in Shower
Laundry
- Laundry Room
- Dryer
- Washer
Finished Basement
- Walk-Out Basement
- Basement Fills Entire Space Under The House
- Connecting Stairway
- Exterior Basement Entry
- Laundry in Basement
- Basement Windows
Home Security
Outdoor Features
- Deck
- Patio
Utilities
- Central Air
- Heat Pump System
- Electric Water Heater
Listing and Financial Details
- Tax Lot 181
- Assessor Parcel Number 17101037563
Community Details
Overview
- Built by Winchester
- Laurel Lakes Plat 5 Subdivision
Security
- Storm Doors
Map
Home Values in the Area
Average Home Value in this Area
Property History
| Date | Event | Price | Change | Sq Ft Price |
|---|---|---|---|---|
| 03/31/2025 03/31/25 | Sold | $430,000 | 0.0% | $171 / Sq Ft |
| 03/04/2025 03/04/25 | Pending | -- | -- | -- |
| 03/01/2025 03/01/25 | For Sale | $430,000 | -- | $171 / Sq Ft |
Tax History
| Year | Tax Paid | Tax Assessment Tax Assessment Total Assessment is a certain percentage of the fair market value that is determined by local assessors to be the total taxable value of land and additions on the property. | Land | Improvement |
|---|---|---|---|---|
| 2024 | $7,249 | $391,300 | $0 | $0 |
| 2023 | $6,725 | $365,000 | $0 | $0 |
| 2022 | $6,188 | $338,700 | $75,000 | $263,700 |
| 2021 | $5,833 | $321,200 | $0 | $0 |
| 2020 | $4,465 | $303,700 | $0 | $0 |
| 2019 | $4,395 | $286,200 | $100,000 | $186,200 |
| 2018 | $4,243 | $273,467 | $0 | $0 |
| 2017 | $4,771 | $260,733 | $0 | $0 |
| 2016 | -- | $248,000 | $0 | $0 |
| 2015 | $3,629 | $241,167 | $0 | $0 |
| 2014 | $3,629 | $234,333 | $0 | $0 |
Mortgage History
| Date | Status | Loan Amount | Loan Type |
|---|---|---|---|
| Open | $50,000 | Credit Line Revolving | |
| Closed | $18,000 | Stand Alone Refi Refinance Of Original Loan | |
| Closed | $12,000 | Future Advance Clause Open End Mortgage | |
| Previous Owner | $178,500 | No Value Available |
Deed History
| Date | Type | Sale Price | Title Company |
|---|---|---|---|
| Deed | -- | -- | |
| Deed | $175,000 | -- | |
| Deed | $150,400 | -- |
About the Listing Agent

Press release January 24, 2025 from Baltimore Real Producers:
Once AGAIN John Hughson has earned his ranking within the Top 500 Real Estate agents in all of Central Maryland out of over 12,000 agents! This places John in the top 4% of real estate professionals in the entire region!
For immediate release, July 26, 2024: Once AGAIN, John Hughson has been recognized by Baltimore Magazine as “TOP AGENT” for 2024.
I bring to my work ambitious aims to guide my clients successfully
John's Other Listings
Source: Bright MLS
MLS Number: MDPG2141340
APN: 10-1037563
- 14514 Cambridge Cir
- 7914 Chapel Cove Dr
- 14323 S Shore Ct
- 7808 Spinnaker Rd Unit 12
- 14809 Ashford Ct
- 14810 Ashford Ct
- 7905 Crows Nest Ct Unit 32
- 7902 Bayshore Dr Unit 32
- 14906 Ashford Place
- 14119 Bowsprit Ln
- 14119 Bowsprit Ln Unit 310
- 14925 Ashford Ct
- 14112 Bowsprit Ln Unit 901
- 14122 Bowsprit Ln Unit 812
- 14124 Bowsprit Ln Unit 809
- 14044 Vista Dr
- 14122C Lauren Ln
- 14109 William St
- 14013 Vista Dr Unit 44
- 14012C Justin Way Unit 26-C
