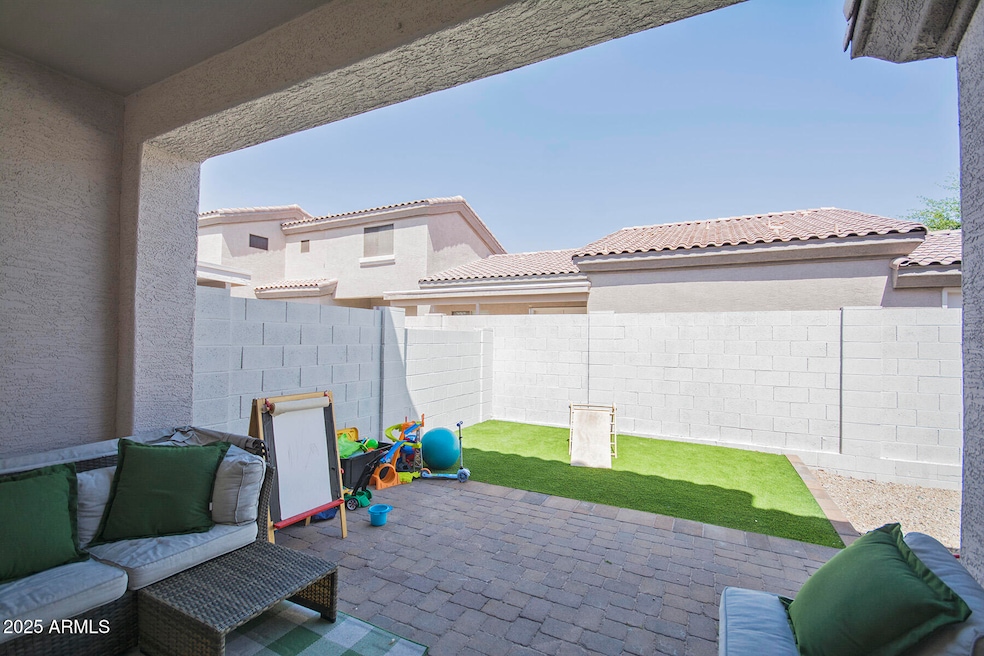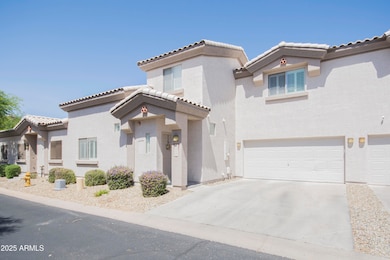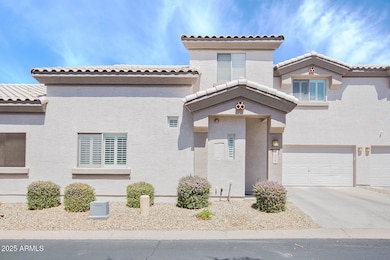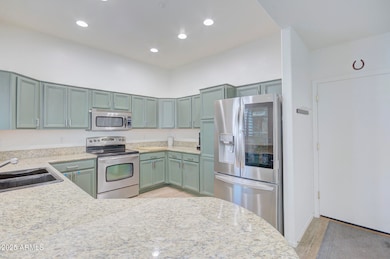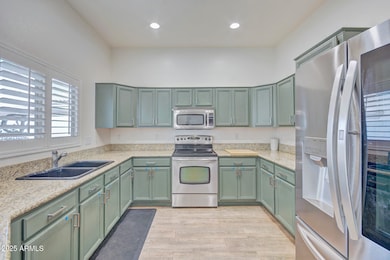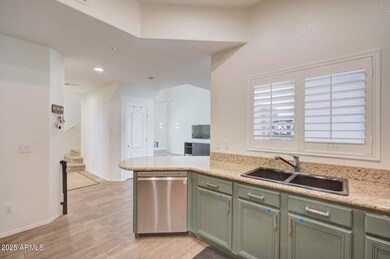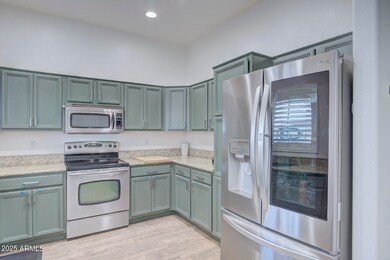
7978 W Zoe Ella Way Peoria, AZ 85382
Arrowhead NeighborhoodEstimated payment $2,426/month
Highlights
- Clubhouse
- Granite Countertops
- Dual Vanity Sinks in Primary Bathroom
- Paseo Verde Elementary School Rated A-
- Community Pool
- Cooling Available
About This Home
Beautiful 3-Bed, 2.5-Bath Condo in Gated Peoria Estates Community. This move-in ready home features vaulted ceilings, plantation shutters & stylish tile flooring throughout the main level. Kitchen w/granite countertops, stainless steel appliances & walk-in pantry. Half Bath & Laundry complete Downstairs. Upstairs offers 3 bedrooms & 2 bathrooms. Enjoy indoor/outdoor living with a private backyard complete with new artificial grass, pavers and upgraded irrigation lines—perfect for relaxing or entertaining. The 2-car garage offers ample storage with built-in shelving. Prime location near top-tier entertainment, shopping, dining & Peoria Sports Complex, this home offers unmatched convenience. Community amenities: two sparkling pools, basketball court, dog park & access to scenic trails.
Townhouse Details
Home Type
- Townhome
Est. Annual Taxes
- $1,140
Year Built
- Built in 2005
Lot Details
- 1,229 Sq Ft Lot
- Desert faces the front of the property
- Block Wall Fence
- Artificial Turf
- Front and Back Yard Sprinklers
- Sprinklers on Timer
HOA Fees
- $182 Monthly HOA Fees
Parking
- 2 Car Garage
Home Design
- Wood Frame Construction
- Tile Roof
- Stucco
Interior Spaces
- 1,602 Sq Ft Home
- 2-Story Property
- Ceiling Fan
- Washer and Dryer Hookup
Kitchen
- Breakfast Bar
- Built-In Microwave
- Granite Countertops
Flooring
- Carpet
- Tile
Bedrooms and Bathrooms
- 3 Bedrooms
- 2.5 Bathrooms
- Dual Vanity Sinks in Primary Bathroom
Schools
- Paseo Verde Elementary School
- Centennial High School
Utilities
- Cooling System Updated in 2021
- Cooling Available
- Heating Available
- High Speed Internet
- Cable TV Available
Listing and Financial Details
- Tax Lot 187
- Assessor Parcel Number 200-53-550
Community Details
Overview
- Association fees include roof repair, insurance, pest control, ground maintenance, street maintenance, front yard maint, maintenance exterior
- Ogden And Company Association, Phone Number (480) 396-4567
- Built by Decca
- Peoria Estates Condominium Subdivision
- FHA/VA Approved Complex
Amenities
- Clubhouse
- Recreation Room
Recreation
- Community Pool
- Community Spa
- Bike Trail
Map
Home Values in the Area
Average Home Value in this Area
Tax History
| Year | Tax Paid | Tax Assessment Tax Assessment Total Assessment is a certain percentage of the fair market value that is determined by local assessors to be the total taxable value of land and additions on the property. | Land | Improvement |
|---|---|---|---|---|
| 2025 | $1,140 | $15,051 | -- | -- |
| 2024 | $1,154 | $14,334 | -- | -- |
| 2023 | $1,154 | $27,710 | $5,540 | $22,170 |
| 2022 | $1,130 | $21,370 | $4,270 | $17,100 |
| 2021 | $1,210 | $22,050 | $4,410 | $17,640 |
| 2020 | $1,221 | $20,550 | $4,110 | $16,440 |
| 2019 | $1,181 | $17,460 | $3,490 | $13,970 |
| 2018 | $1,143 | $15,780 | $3,150 | $12,630 |
| 2017 | $1,143 | $14,560 | $2,910 | $11,650 |
| 2016 | $1,132 | $13,320 | $2,660 | $10,660 |
| 2015 | $1,056 | $12,300 | $2,460 | $9,840 |
Property History
| Date | Event | Price | Change | Sq Ft Price |
|---|---|---|---|---|
| 04/11/2025 04/11/25 | For Sale | $385,000 | +85.1% | $240 / Sq Ft |
| 01/27/2017 01/27/17 | Sold | $208,000 | +1.0% | $130 / Sq Ft |
| 12/14/2016 12/14/16 | For Sale | $205,900 | -- | $129 / Sq Ft |
Deed History
| Date | Type | Sale Price | Title Company |
|---|---|---|---|
| Warranty Deed | $207,500 | Stewart Title Arizona Agency | |
| Warranty Deed | -- | Capital Title Agency Inc |
Mortgage History
| Date | Status | Loan Amount | Loan Type |
|---|---|---|---|
| Open | $204,350 | New Conventional | |
| Closed | $204,703 | New Conventional | |
| Closed | $203,250 | FHA | |
| Previous Owner | $47,700 | Stand Alone Second | |
| Previous Owner | $190,900 | Purchase Money Mortgage | |
| Closed | $47,700 | No Value Available |
Similar Homes in Peoria, AZ
Source: Arizona Regional Multiple Listing Service (ARMLS)
MLS Number: 6849986
APN: 200-53-550
- 15503 N 79th Dr Unit 12
- 7959 W Waltann Ln Unit 94
- 7752 W Mary Jane Ln
- 7585 W Tumblewood Dr
- 15856 N 76th Ave
- 7624 W Banff Ln
- 7516 W Mary Jane Ln
- 7575 W Gelding Dr
- 7567 W Gelding Dr
- 7747 W Acoma Dr
- 7461 W Tumblewood Dr
- 7602 W Acoma Dr
- 15837 N 74th Ln
- 7592 W Evans Dr
- 14317 N 78th Dr
- 7577 W Evans Dr
- 7569 W Evans Dr
- 7566 W Gelding Dr
- 15853 N 74th Ave
- 15443 N 86th Ln
