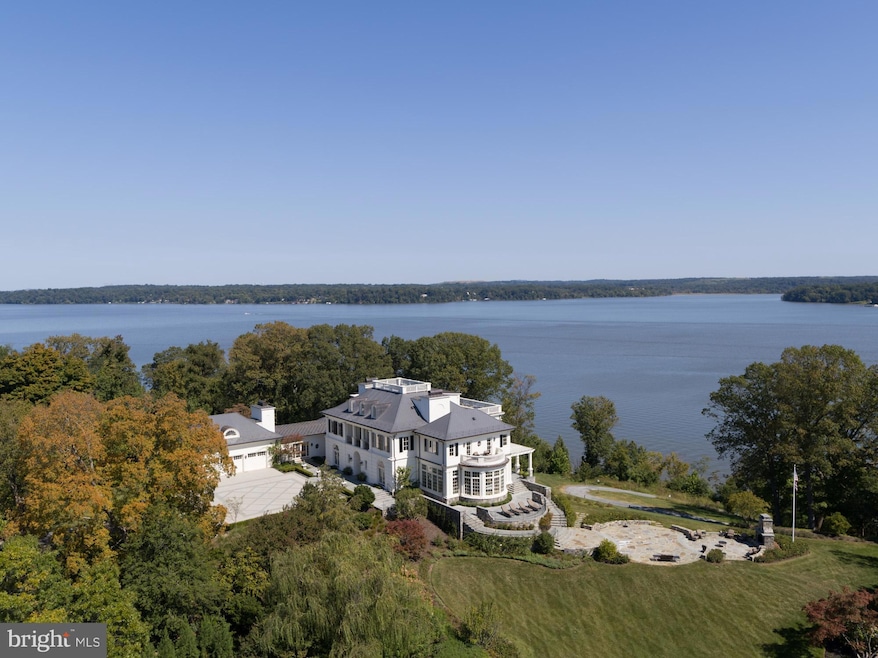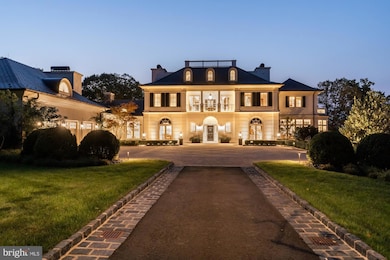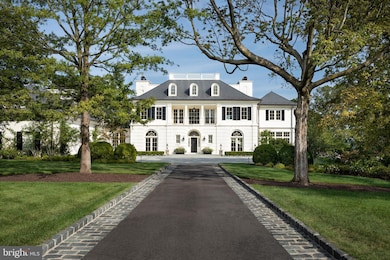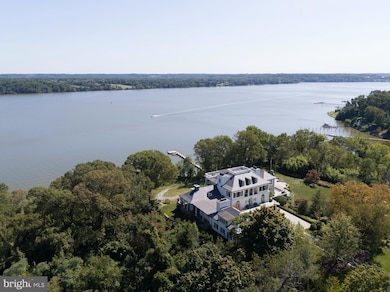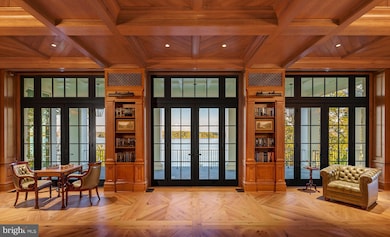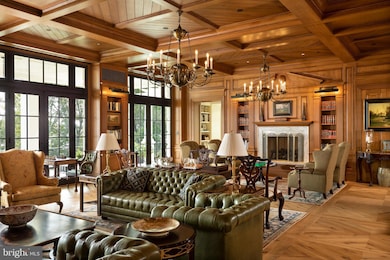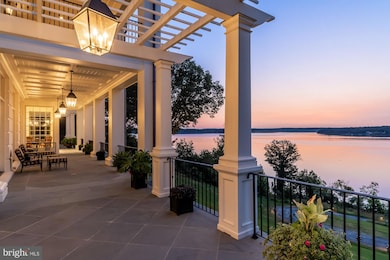7979 E Boulevard Dr Alexandria, VA 22308
Estimated payment $371,788/month
Highlights
- 400 Feet of Waterfront
- 1 Dock Slip
- Guest House
- Waynewood Elementary School Rated A-
- Pier
- Spa
About This Home
Described by many as the most beautiful estate in the close-in DC area , River View Estate is Sited on 16.5 acres of George Washington's original Mount Vernon estate; the largest privately-owned parcel of Mount Vernon remaining. A visit to River View reminds us of why Washington boldly proclaimed, "I had rather be on my farm than emperor of the world." This one-of-a-kind property, and it's sublime aspect, uniquely had the power to calm the mind of America's founding father. It is likely that President Washington would approve of this 21st century version of River View. Enter the estate via an impressive long stone-lined driveway and approach the newly built American Federal style residence masterfully designed with river views and natural light through out. Terraces with water views are accessed by nearly every room in the house and invite quiet moments for fresh air, contemplation, private dinners or birdwatching. Equally perfect for hosting hundreds of guests for special events. Designed by architect Jim Rill and constructed by West Wing Builders, special amenities include a large home gym with radius windows overlooking the Potomac, with adjacent spa area that includes an indoor resistance pool, spa, steam room and infrared sauna. The gaming room has a full bar, pool table, 2 TV's, hand crafted stone walls and radius doors with views of the river. The 15 seat movie theater has recently been upgraded with the best audio visual equipment available. The large wood paneled reception room leads to a circular room with exceptional views of both the river and the gardens. New additions include a commercial chefs kitchen along with the existing family kitchen. The estate includes 400 feet of water frontage, a 3 bedroom 3 bath 2,600 square foot guest house, a fully reconstituted carriage house with 4 car spaces and a studio apartment, a waterfront dock and a reproduction of english colonial boxwood garden (inspired by old blueprints found on the property). Existing tree groves have been improved to create your own private and lovely wooded areas. The entire property is fully integrated with forward-thinking technology that integrates every aspect of the estate. Eco-sustainability has been considered in every aspect: Geothermal heating, extensive state-of-the-art well water management, 150 KW full-property back-up generators, security systems, utilities, information, entertainment systems are all controlled by a central bank of computers. Superior geotechnical stabilization was completed along the shoreline and under the house foundation location. 140 auger cast piles were installed along the water edged of the property to prevent future erosion. 15 caissons, each 42" wide and dug 40 feet deep, were installed under the main house foundation; extraordinary infrastructure by anyone's standards. This significant waterfront property is located just 10 miles from the Nation's Capitol via the tree-lined George Washington Memorial Parkway, and is easily accessible to the regions three airports that service both private and commercial aviation. It offers an unrivaled natural sanctuary, yet is just minutes from the dining, cultural and educational offerings of Old Town Alexandria, Northern Virginia and Washington D.C. Note: Listing includes 3 parcels(16.5 acres) : Lot A, Tax ID 1022 01 0022E, Lot B, Tax ID 1022 01 0022F, Lot C, Tax ID 1022 01 0022G. Please see all 3 parcels for total taxes and assessed values.
Home Details
Home Type
- Single Family
Est. Annual Taxes
- $450,527
Year Built
- Built in 2018
Lot Details
- 16.5 Acre Lot
- 400 Feet of Waterfront
- Home fronts navigable water
- Extensive Hardscape
- Private Lot
- Secluded Lot
- Listing includes 3 parcels(16.5 acres) : Lot A, Tax ID 1022 01 0022E, Lot B, Tax ID 1022 01 0022F, Lot C, Tax ID 1022 01 0022G
- Property is in excellent condition
- Property is zoned 120
Parking
- 7 Garage Spaces | 3 Attached and 4 Detached
- Electric Vehicle Home Charger
- Heated Garage
Home Design
- Carriage House
- Federal Architecture
- Brick Exterior Construction
- Concrete Perimeter Foundation
Interior Spaces
- 16,000 Sq Ft Home
- Property has 4 Levels
- Traditional Floor Plan
- Wet Bar
- Central Vacuum
- Curved or Spiral Staircase
- Built-In Features
- Crown Molding
- Wainscoting
- Ceiling Fan
- Recessed Lighting
- 5 Fireplaces
- Window Treatments
- Wood Flooring
- River Views
- Finished Basement
- Natural lighting in basement
Kitchen
- Gourmet Kitchen
- Butlers Pantry
- Built-In Oven
- Gas Oven or Range
- Cooktop with Range Hood
- Built-In Microwave
- Ice Maker
- Dishwasher
- Upgraded Countertops
- Disposal
Bedrooms and Bathrooms
- En-Suite Bathroom
- Walk-In Closet
Laundry
- Laundry on main level
- Dryer
- Washer
Outdoor Features
- Spa
- Pier
- Private Water Access
- River Nearby
- 1 Dock Slip
- Physical Dock Slip Conveys
- Multiple Balconies
- Deck
- Patio
- Exterior Lighting
Utilities
- Central Heating and Cooling System
- Vented Exhaust Fan
- Geothermal Heating and Cooling
- Well
- Water Heater
- Septic Greater Than The Number Of Bedrooms
Additional Features
- Accessible Elevator Installed
- Guest House
Community Details
- No Home Owners Association
- Wellington Subdivision
Listing and Financial Details
- Assessor Parcel Number 1022 01 0022E, 1022 01 0022F, 1022 01 0022G
Map
Home Values in the Area
Average Home Value in this Area
Tax History
| Year | Tax Paid | Tax Assessment Tax Assessment Total Assessment is a certain percentage of the fair market value that is determined by local assessors to be the total taxable value of land and additions on the property. | Land | Improvement |
|---|---|---|---|---|
| 2024 | $436,740 | $37,650,810 | $17,684,000 | $19,966,810 |
| 2023 | $414,083 | $36,649,810 | $16,683,000 | $19,966,810 |
| 2022 | $414,008 | $36,163,810 | $16,197,000 | $19,966,810 |
| 2021 | $262,696 | $22,351,620 | $8,748,000 | $13,603,620 |
| 2020 | $175,751 | $14,818,860 | $8,748,000 | $6,070,860 |
| 2019 | $175,766 | $14,818,860 | $8,748,000 | $6,070,860 |
| 2018 | $120,670 | $10,493,000 | $8,493,000 | $2,000,000 |
| 2017 | $99,765 | $8,593,000 | $8,493,000 | $100,000 |
| 2016 | $95,530 | $8,246,000 | $8,246,000 | $0 |
| 2015 | $97,068 | $8,666,920 | $8,246,000 | $420,920 |
| 2014 | $68,565 | $6,126,660 | $5,718,000 | $408,660 |
Property History
| Date | Event | Price | Change | Sq Ft Price |
|---|---|---|---|---|
| 06/24/2024 06/24/24 | For Sale | $60,000,000 | +25.0% | $3,750 / Sq Ft |
| 10/29/2021 10/29/21 | Sold | $48,000,000 | -20.0% | $3,000 / Sq Ft |
| 10/05/2020 10/05/20 | For Sale | $60,000,000 | +222.6% | $3,750 / Sq Ft |
| 03/10/2014 03/10/14 | Sold | $18,600,000 | -25.6% | $3,108 / Sq Ft |
| 02/06/2014 02/06/14 | Pending | -- | -- | -- |
| 07/31/2013 07/31/13 | For Sale | $25,000,000 | -- | $4,178 / Sq Ft |
Deed History
| Date | Type | Sale Price | Title Company |
|---|---|---|---|
| Deed | $48,000,000 | Walker Title Llc | |
| Warranty Deed | $9,084,240 | -- |
Mortgage History
| Date | Status | Loan Amount | Loan Type |
|---|---|---|---|
| Open | $30,000,000 | New Conventional | |
| Previous Owner | $4,000,000 | Credit Line Revolving |
Source: Bright MLS
MLS Number: VAFX2187472
APN: 1022-01-0022E
- 7993 E Boulevard Dr
- 7831 Southdown Rd
- 7824 Southdown Rd
- 7816 W Boulevard Dr
- 1134 Westmoreland Rd
- 836 Herbert Springs Rd
- 8114 Fort Hunt Rd
- 1212 Shenandoah Rd
- 8118 Yorktown Dr
- 1308 Namassin Rd
- 8318 Felton Ln
- 8317 Lilac Ln
- 8222 Treebrooke Ln
- 8005 Wellington Rd
- 1205 Collingwood Rd
- 7715 Fort Hunt Rd
- 8264 Colling Manor Ct
- 8268 Colling Manor Ct
- 8272 Colling Manor Ct
- 8280 Colling Manor Ct
