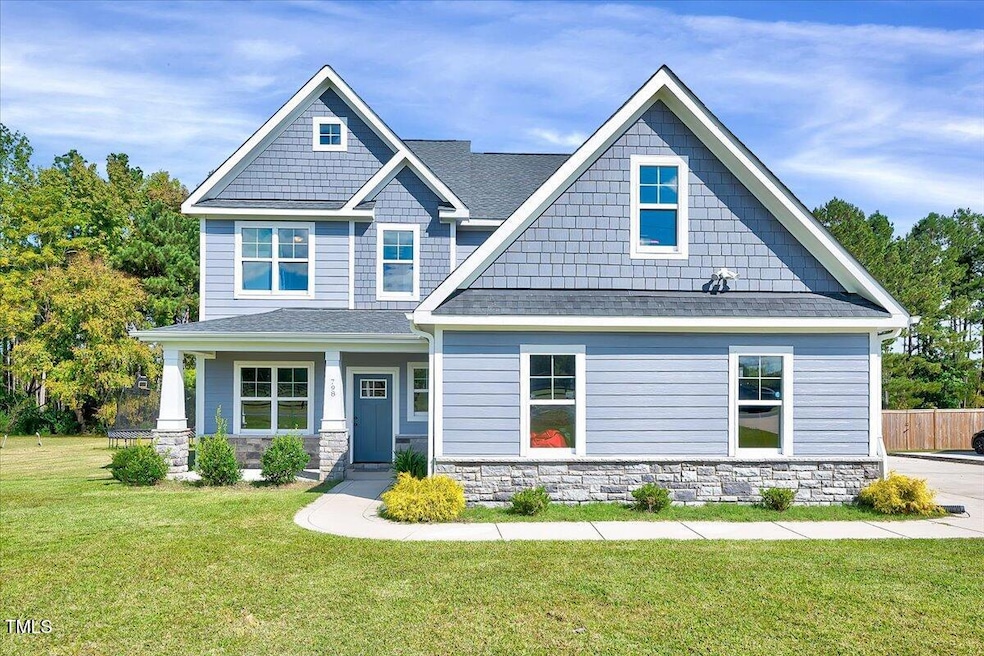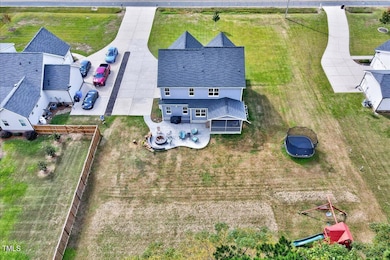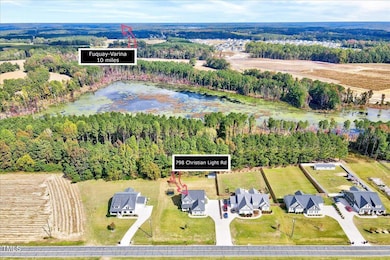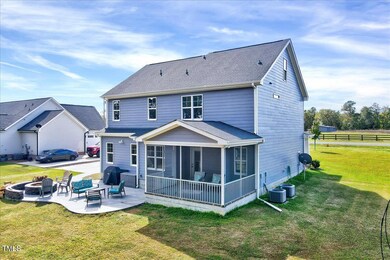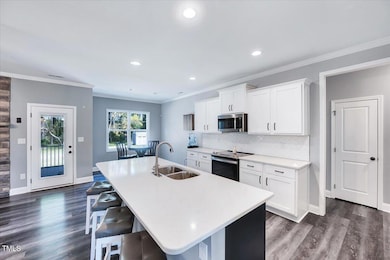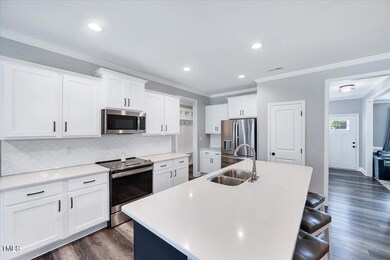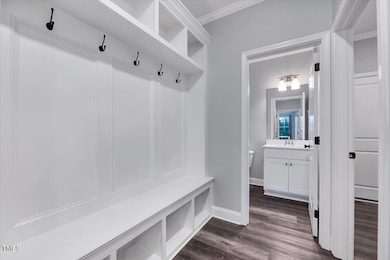
798 Christian Light Rd Fuquay-Varina, NC 27526
Estimated payment $3,250/month
Highlights
- Pasture Views
- Recreation Room
- Attic
- Craftsman Architecture
- Main Floor Primary Bedroom
- 1 Fireplace
About This Home
Discover the perfect blend of charm, space, and modern updates. This stunning 4-bedroom, 5-bathroom Craftsman-style home spans 3,302 sq ft and is nestled on a generous 0.59-acre lot. Built in 2021, this residence offers contemporary living in a tranquil setting. Step inside to find an inviting open floor plan featuring a spacious living room with abundant natural light. The gourmet kitchen boasts stainless steel appliances, granite countertops, and a large island—ideal for culinary enthusiasts and entertaining guests.The primary suite serves as a private retreat with a luxurious en-suite bathroom equipped with dual vanities, and tiled shower. Three additional bedrooms provide ample space for family and guests. The home also includes a playroom, hobby room, and recreation room, offering versatile spaces to suit your lifestyle needs. Outdoor living is enhanced by a covered front porch, screened in patio overlooking the expansive backyard and newly fenced yard. Stamped concrete perfect for gatherings or peaceful relaxation. by the fire pit.The side-load double car garage adds convenience and ample storage. Located near Lillington and Fuquay-Varina, this property offers easy access to Raleigh, with a short commute to Sanford and Dunn. Experience the best of both worlds: serene suburban living with proximity to urban amenities. Don't miss the opportunity to own this exceptional home that caters to comfort, style, and functionality. Schedule your private tour today!
Home Details
Home Type
- Single Family
Est. Annual Taxes
- $2,838
Year Built
- Built in 2021
Lot Details
- 0.59 Acre Lot
- Cleared Lot
Parking
- 2 Car Attached Garage
- Side Facing Garage
- Private Driveway
Home Design
- Craftsman Architecture
- Slab Foundation
- Architectural Shingle Roof
- Vinyl Siding
- Stone Veneer
Interior Spaces
- 3,302 Sq Ft Home
- 3-Story Property
- 1 Fireplace
- Entrance Foyer
- Family Room
- Breakfast Room
- Dining Room
- Recreation Room
- Bonus Room
- Screened Porch
- Pasture Views
- Laundry on main level
- Attic
Flooring
- Carpet
- Luxury Vinyl Tile
Bedrooms and Bathrooms
- 4 Bedrooms
- Primary Bedroom on Main
Outdoor Features
- Fire Pit
Schools
- Northwest Harnett Elementary School
- Harnett Central Middle School
- Harnett Central High School
Utilities
- Central Heating and Cooling System
- Septic Tank
Community Details
- No Home Owners Association
- Built by Weaver Homes
- Fultz Farms Subdivision, Naples Floorplan
Listing and Financial Details
- Assessor Parcel Number 080642 0030 09
Map
Home Values in the Area
Average Home Value in this Area
Tax History
| Year | Tax Paid | Tax Assessment Tax Assessment Total Assessment is a certain percentage of the fair market value that is determined by local assessors to be the total taxable value of land and additions on the property. | Land | Improvement |
|---|---|---|---|---|
| 2024 | $2,838 | $410,225 | $0 | $0 |
| 2023 | $2,838 | $410,225 | $0 | $0 |
| 2022 | $1,066 | $410,225 | $0 | $0 |
| 2021 | $1,066 | $118,230 | $0 | $0 |
| 2020 | $0 | $0 | $0 | $0 |
Property History
| Date | Event | Price | Change | Sq Ft Price |
|---|---|---|---|---|
| 04/15/2025 04/15/25 | Price Changed | $540,000 | -1.8% | $164 / Sq Ft |
| 01/24/2025 01/24/25 | For Sale | $550,000 | +34.2% | $167 / Sq Ft |
| 12/15/2023 12/15/23 | Off Market | $409,900 | -- | -- |
| 10/15/2021 10/15/21 | Sold | $409,900 | 0.0% | $126 / Sq Ft |
| 10/15/2021 10/15/21 | Sold | $409,900 | 0.0% | $126 / Sq Ft |
| 05/24/2021 05/24/21 | Pending | -- | -- | -- |
| 05/22/2021 05/22/21 | Pending | -- | -- | -- |
| 03/24/2021 03/24/21 | For Sale | $409,900 | 0.0% | $126 / Sq Ft |
| 02/02/2021 02/02/21 | For Sale | $409,900 | -- | $126 / Sq Ft |
Deed History
| Date | Type | Sale Price | Title Company |
|---|---|---|---|
| Warranty Deed | $410,000 | None Available | |
| Warranty Deed | $165,000 | None Available | |
| Warranty Deed | -- | -- |
Mortgage History
| Date | Status | Loan Amount | Loan Type |
|---|---|---|---|
| Open | $45,000 | New Conventional | |
| Open | $427,000 | New Conventional | |
| Closed | $362,598 | FHA | |
| Closed | $362,598 | FHA | |
| Previous Owner | $76,500 | Unknown |
Similar Homes in the area
Source: Doorify MLS
MLS Number: 10072579
APN: 080642 0030 09
- 654 Christian Light Rd
- 141 Robert Howe Dr
- 466 Saint Clair Dr
- 191 Robert Howe Dr
- 234 Robert Howe Dr
- 51 Robert Howe Dr
- 316 Robert Howe Dr
- 159 Robert Howe Dr
- 111 Brodhead Dr
- 233 John Stark Dr
- 566 John Stark Dr
- 508 John Stark Dr
- 544 John Stark Dr
- 526 John Stark Dr
- 580 Thomas Gage Dr
- 34 Mcintosh Ct
- 288 Joseph Alexander Dr
- 405 Joseph Alexander Dr
- 467 Joseph Alexander Dr
- 40 Senter Farm Ct
