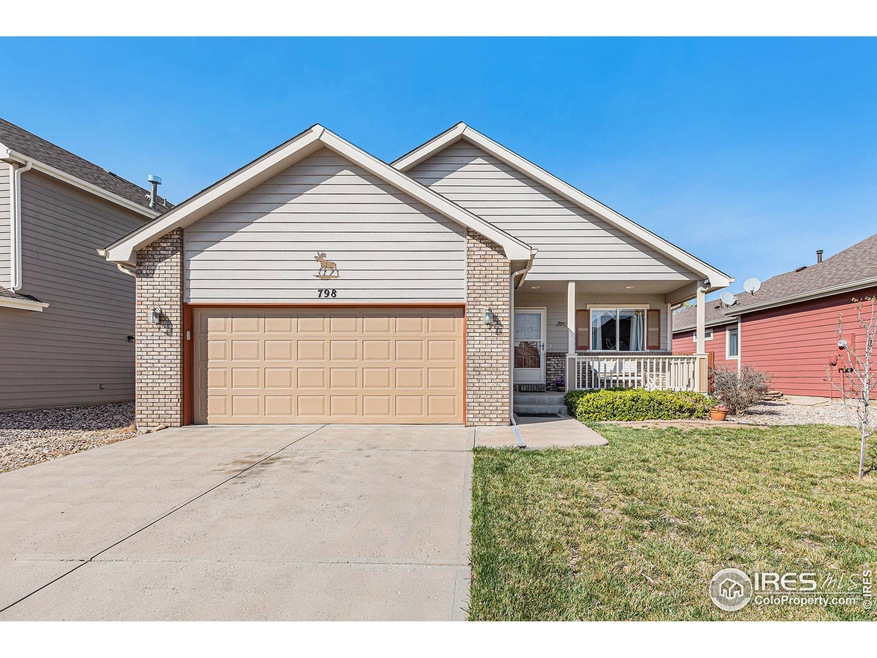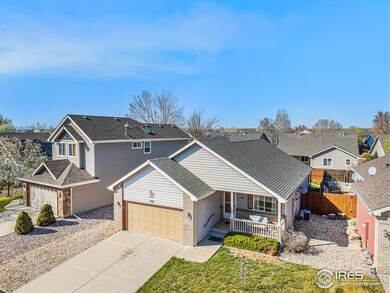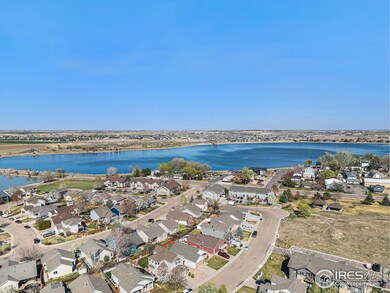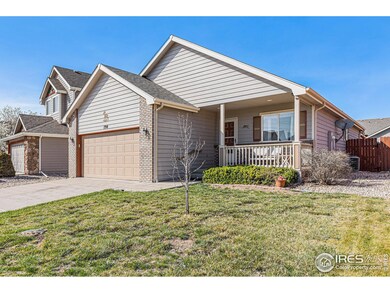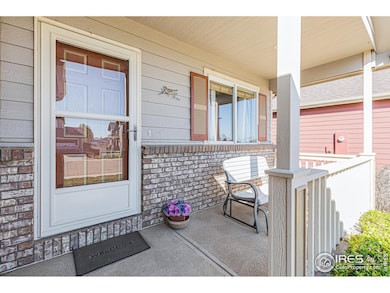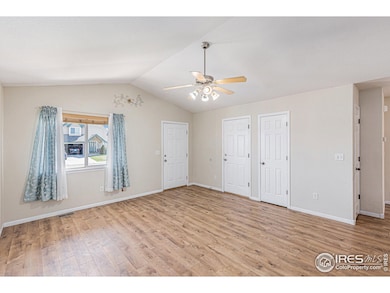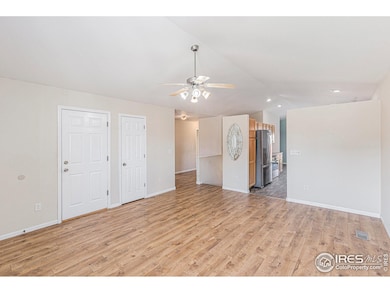Excellent location close to Windsor Lake right in the heart of Town. Enjoy paddleboarding, swimming, walking & biking trails, concerts and festivals. This Ranch home offers 3-bedroom, 3-bathroom with a finished basement. Upon entering, you'll be greeted by stunning vaulted ceilings that span the living room, dining room, and kitchen, creating an open and airy space perfect for entertaining. The living room, dining room, and kitchen all feature elegant LVP (Luxury Vinyl Plank) flooring, ensuring durability while adding a modern touch. The open layout flows effortlessly, making it a great space for gatherings and daily living. The main floor features two bedrooms, including the spacious primary suite, making it perfect for one-level living. The primary bedroom includes an en-suite bathroom for added privacy and convenience. A second full bathroom is also located on the main floor. The kitchen features laminate countertops, new stainless-steel appliances, and a functional layout with ample storage, perfect for cooking and entertaining. Main floor laundry adds to the ease of daily living. The basement offers additional living space or recreation room, a large secondary suite with private bath and a kitchenette area, with sink and refrigerator making it ideal for guests, a home office, or an in-law suite. The new roof and new furnace give you peace of mind, knowing that these essential systems have been recently updated. The covered porch provides a peaceful outdoor retreat, perfect for enjoying the surrounding neighborhood.With proximity to Windsor Lake, nearby trails, and the vibrant atmosphere of downtown Windsor, this home offers both a peaceful environment and easy access to all the amenities you need. Don't miss out on this incredible opportunity to own a thoughtfully updated home in one of Windsor's most desirable locations. Call for a private tour, we are available 7 days a week

