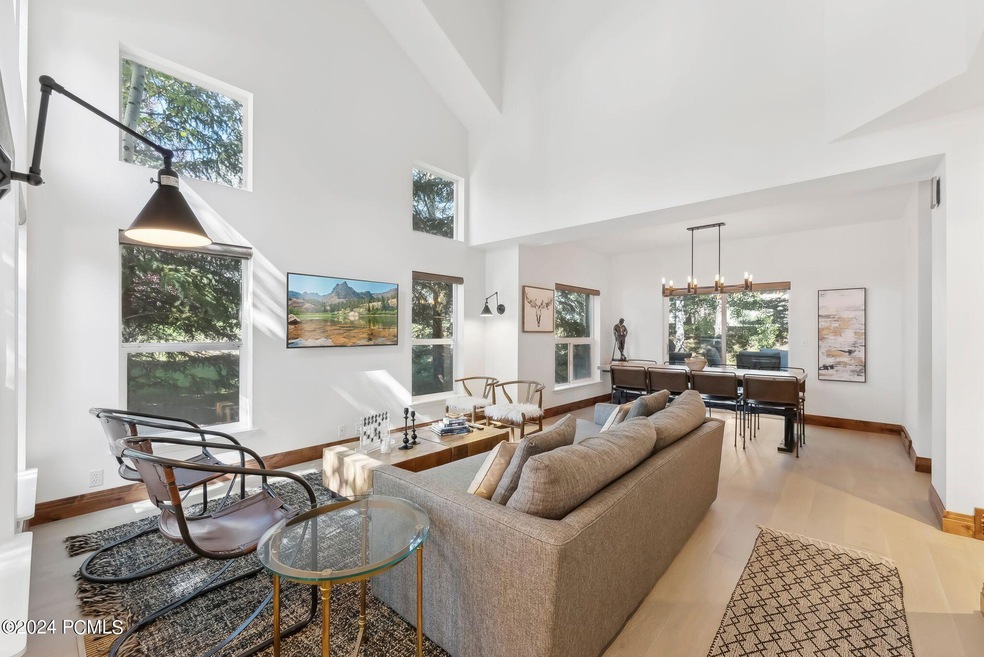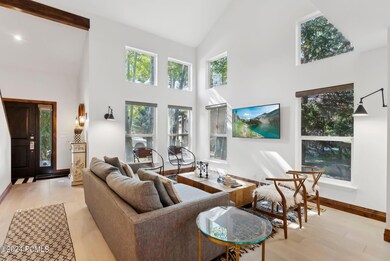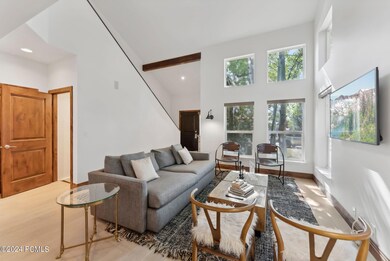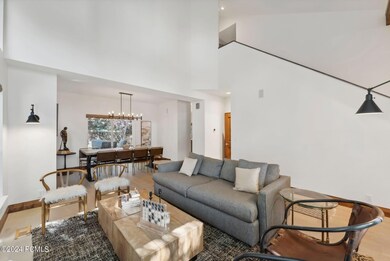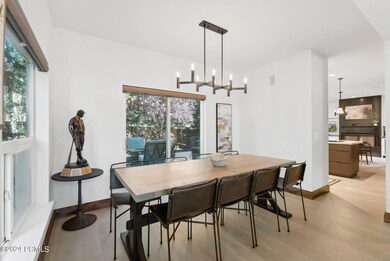
7983 Mustang Loop Rd Park City, UT 84098
Pinebrook NeighborhoodHighlights
- Steam Room
- View of Trees or Woods
- Deck
- Parley's Park Elementary School Rated A-
- Open Floorplan
- Contemporary Architecture
About This Home
As of November 2024Welcome to 7983 Mustang Loop Rd. A one-of-a-kind, move-in ready home where every surface of its over 3,000 square feet has been meticulously remodeled with luxurious, high-end finishes. Designed by renowned Park City interior designer Michelle King, this 4-bedroom, 4-bathroom home exudes modern elegance and comfort, offering a unique blend of style, functionality, and modern redesign. As you step inside, you'll be greeted by re-textured and smooth-coated walls, setting the tone for the exquisite details found throughout. The gourmet kitchen is a chef's delight, featuring built-in Thermador appliances, a Bosch induction cook top, steam oven, hidden microwave, and a Sub-Zero wine fridge, perfect for entertaining.
The primary suite boasts his and hers walk-in closets, with custom cabinetry and built-ins for maximum storage and organization. With an attached spa-like en-suite, complete with a jetted tub and top-of-the-line fixtures, providing the perfect space to relax and unwind.
The fully finished basement offers endless possibilities, with a second living area (including plumbing in place for a kitchenette) and steam shower. Making it an ideal space for a guest suite, second entertainment space, or game room. Every detail has been thoughtfully considered, transforming this town home into an incredibly modern and functional place to live.
Step outside onto the private and expansive Trex wrap-around deck, perfect for hosting BBQs and entertaining.
Horsethief Canyon neighborhood in Pinebrook, is just steps from community parks, hiking trails, grocery stores, restaurants, and convenient bus/transit options. Making this town home a unique opportunity to enjoy all that Park City has to offer!
Home Details
Home Type
- Single Family
Est. Annual Taxes
- $6,083
Year Built
- Built in 1996 | Remodeled in 2020
Lot Details
- 4,356 Sq Ft Lot
- Cul-De-Sac
- Landscaped
- Secluded Lot
- Level Lot
- Sprinkler System
- Many Trees
- Few Trees
HOA Fees
- $175 Monthly HOA Fees
Parking
- 2 Car Attached Garage
- Garage Door Opener
- On-Street Parking
- Off-Street Parking
- Assigned Parking
Property Views
- Woods
- Trees
Home Design
- Contemporary Architecture
- Mountain Contemporary Architecture
- Slab Foundation
- Wood Frame Construction
- Shingle Roof
- Asphalt Roof
- Wood Siding
- Concrete Perimeter Foundation
Interior Spaces
- 3,007 Sq Ft Home
- Open Floorplan
- Central Vacuum
- Sound System
- Vaulted Ceiling
- Ceiling Fan
- 2 Fireplaces
- Self Contained Fireplace Unit Or Insert
- Gas Fireplace
- Great Room
- Family Room
- Formal Dining Room
- Steam Room
- Sauna
- Fire and Smoke Detector
Kitchen
- Eat-In Kitchen
- Breakfast Bar
- Double Oven
- Electric Range
- Microwave
- Dishwasher
- Kitchen Island
- Granite Countertops
- Disposal
Flooring
- Wood
- Carpet
- Tile
Bedrooms and Bathrooms
- 4 Bedrooms
- Walk-In Closet
- Double Vanity
- Hydromassage or Jetted Bathtub
Laundry
- Laundry Room
- Washer
Eco-Friendly Details
- Air Purifier
Outdoor Features
- Deck
- Patio
Location
- Property is near public transit
- Property is near a bus stop
Utilities
- Forced Air Heating and Cooling System
- Heating System Uses Natural Gas
- Programmable Thermostat
- Natural Gas Connected
- Gas Water Heater
- Water Softener is Owned
- High Speed Internet
- Phone Available
- Cable TV Available
Listing and Financial Details
- Assessor Parcel Number Htc-2-206
Community Details
Overview
- Association fees include com area taxes, insurance, maintenance exterior, ground maintenance, reserve/contingency fund
- Association Phone (816) 694-6938
- Visit Association Website
- Horsethief Canyon Subdivision
Amenities
- Common Area
Recreation
- Trails
Map
Home Values in the Area
Average Home Value in this Area
Property History
| Date | Event | Price | Change | Sq Ft Price |
|---|---|---|---|---|
| 11/12/2024 11/12/24 | Sold | -- | -- | -- |
| 10/01/2024 10/01/24 | Pending | -- | -- | -- |
| 09/04/2024 09/04/24 | For Sale | $1,400,000 | +55.6% | $466 / Sq Ft |
| 12/23/2020 12/23/20 | Sold | -- | -- | -- |
| 12/06/2020 12/06/20 | Pending | -- | -- | -- |
| 11/13/2020 11/13/20 | For Sale | $900,000 | -- | $299 / Sq Ft |
Tax History
| Year | Tax Paid | Tax Assessment Tax Assessment Total Assessment is a certain percentage of the fair market value that is determined by local assessors to be the total taxable value of land and additions on the property. | Land | Improvement |
|---|---|---|---|---|
| 2023 | $6,083 | $1,062,938 | $300,000 | $762,938 |
| 2022 | $6,312 | $975,000 | $300,000 | $675,000 |
| 2021 | $5,960 | $800,000 | $225,000 | $575,000 |
| 2020 | $2,624 | $332,750 | $225,500 | $107,250 |
| 2019 | $2,750 | $332,750 | $225,500 | $107,250 |
| 2018 | $2,364 | $286,000 | $178,750 | $107,250 |
| 2017 | $2,197 | $286,000 | $178,750 | $107,250 |
| 2016 | $2,022 | $244,750 | $137,500 | $107,250 |
| 2015 | $2,143 | $244,750 | $0 | $0 |
| 2013 | $2,231 | $240,000 | $0 | $0 |
Mortgage History
| Date | Status | Loan Amount | Loan Type |
|---|---|---|---|
| Open | $1,052,000 | New Conventional | |
| Closed | $1,052,000 | New Conventional | |
| Previous Owner | $187,950 | New Conventional | |
| Previous Owner | $62,222 | Future Advance Clause Open End Mortgage | |
| Previous Owner | $169,000 | Adjustable Rate Mortgage/ARM |
Deed History
| Date | Type | Sale Price | Title Company |
|---|---|---|---|
| Warranty Deed | -- | Capstone Title & Escrow | |
| Warranty Deed | -- | Capstone Title & Escrow | |
| Warranty Deed | -- | Coalition Title Agnecy Inc | |
| Interfamily Deed Transfer | -- | None Available | |
| Warranty Deed | -- | Accommodation | |
| Warranty Deed | -- | -- | |
| Warranty Deed | -- | None Available | |
| Quit Claim Deed | -- | Equity Title | |
| Warranty Deed | -- | Equity Title |
Similar Homes in Park City, UT
Source: Park City Board of REALTORS®
MLS Number: 12403686
APN: HTC-2-206
- 8004 Mustang Loop Rd
- 2984 Quarry Rd
- 3304 Quarry Rd
- 8077 Courtyard Loop Unit 11
- 7494 Brook Hollow Loop Rd
- 1600 Pinebrook Blvd Unit A2
- 1600 Pinebrook Blvd Unit A2
- 7759 Susans Cir
- 8370 Meadowview Ct Unit B13
- 3332 Santa fe Rd
- 1600 W Pinebrook Blvd Unit C2
- 1600 W Pinebrook Blvd Unit 2
- 2268 Juniper Dr
- 1600 Pinebrook Blvd Unit H2
- 1600 Pinebrook Blvd Unit G-4
- 7854 Pinebrook Rd
- 3304 Quarry Springs Dr
- 3372 W Cedar Dr
- 3368 W Cedar Dr
- 8389 Pointe Rd
