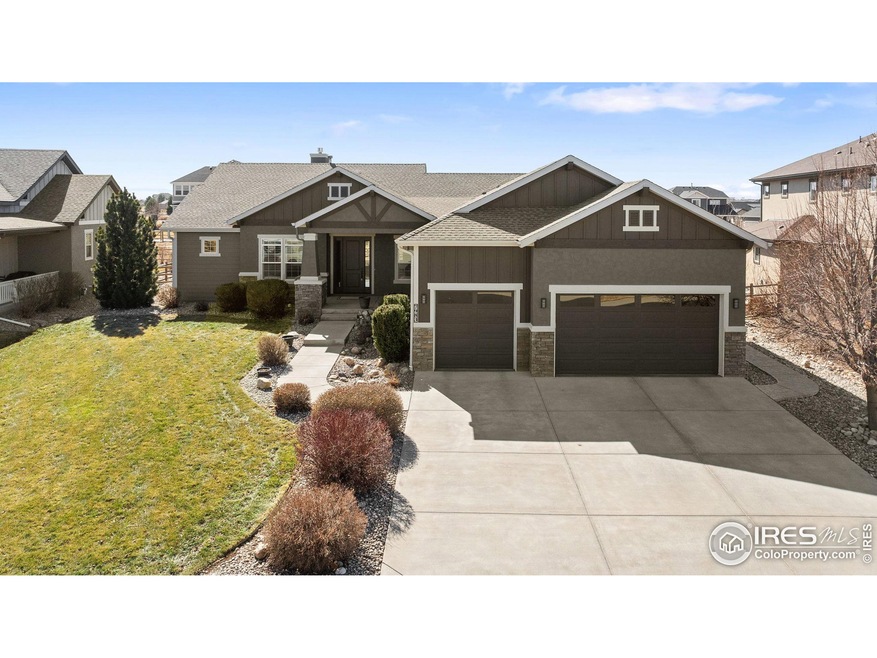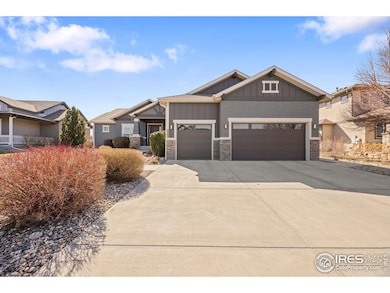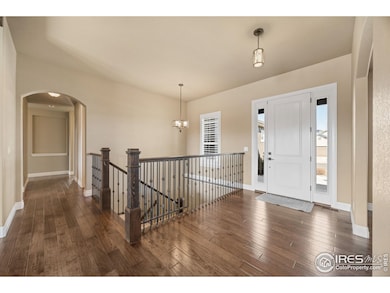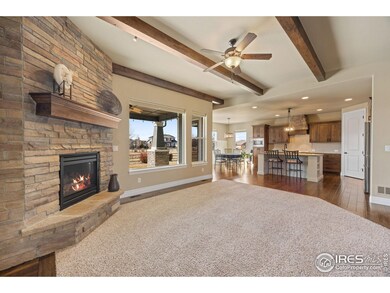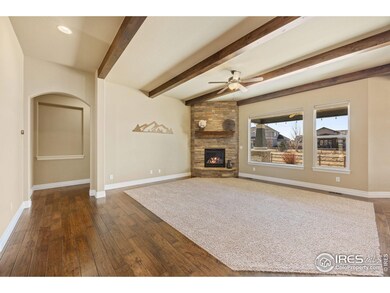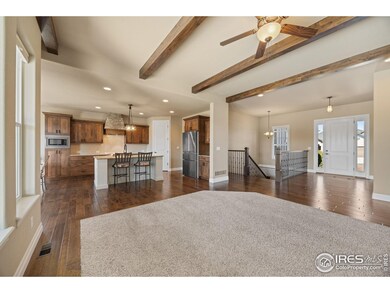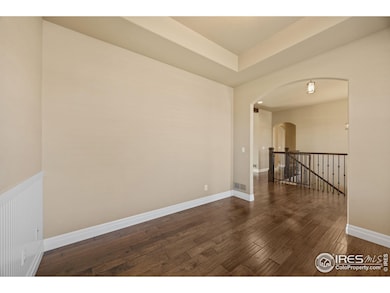
7983 Rising Sun Ct Windsor, CO 80550
Highlights
- Open Floorplan
- Cathedral Ceiling
- No HOA
- Contemporary Architecture
- Wood Flooring
- Community Pool
About This Home
As of April 2025Nestled in the serene community of Windsor, Colorado, 7983 Rising Sun Ct offers a harmonious blend of comfort and elegance. Built in 2013, this expansive ranch-style home boasts 3 bedrooms, 2.5 bathrooms, and over 5,000 sqft of living space. The open-concept design seamlessly connects the living, dining, and kitchen areas, creating an inviting atmosphere for both relaxation and entertaining. Large windows throughout the home provide abundant natural light and showcase the picturesque greenbelt and mountain views that define the property's tranquil setting. The primary suite serves as a private retreat, featuring a generous layout and an en-suite bathroom equipped with modern fixtures. Two additional bedrooms offer versatility to accommodate various lifestyle needs. Situated on a 0.3-acre cul-de-sac lot, the property is thoughtfully landscaped, enhancing its curb appeal while maintaining a sense of privacy. The backyard provides a peaceful haven, ideal for outdoor activities with gorgeous mountain views. Additional features include a 50 AMP EV charging plug in the garage as well as a 30 AMP RV charging plug outside. Located in a desirable neighborhood, this home offers convenient access to local amenities, schools, and major roadways, ensuring a balanced lifestyle between seclusion and connectivity. With its combination of spacious interiors, scenic views, and thoughtful design, 7983 Rising Sun Ct presents a unique opportunity to experience Colorado living at its finest.
Home Details
Home Type
- Single Family
Est. Annual Taxes
- $7,424
Year Built
- Built in 2013
Lot Details
- 0.3 Acre Lot
- Wood Fence
Parking
- 3 Car Attached Garage
- Garage Door Opener
Home Design
- Contemporary Architecture
- Wood Frame Construction
- Composition Roof
- Stone
Interior Spaces
- 2,747 Sq Ft Home
- 1-Story Property
- Open Floorplan
- Cathedral Ceiling
- Ceiling Fan
- Gas Fireplace
- Living Room with Fireplace
- Dining Room
- Home Office
- Unfinished Basement
- Basement Fills Entire Space Under The House
Kitchen
- Eat-In Kitchen
- Electric Oven or Range
- Microwave
- Dishwasher
- Kitchen Island
- Disposal
Flooring
- Wood
- Carpet
Bedrooms and Bathrooms
- 3 Bedrooms
- Walk-In Closet
- Primary bathroom on main floor
Laundry
- Laundry on main level
- Dryer
- Washer
Outdoor Features
- Patio
Schools
- Riverview Pk-8 Elementary And Middle School
- Mountain View High School
Utilities
- Forced Air Heating and Cooling System
- High Speed Internet
- Satellite Dish
- Cable TV Available
Listing and Financial Details
- Assessor Parcel Number R1638403
Community Details
Overview
- No Home Owners Association
- Association fees include management, maintenance structure
- Highpointe Estates Subdivision
Recreation
- Community Pool
Map
Home Values in the Area
Average Home Value in this Area
Property History
| Date | Event | Price | Change | Sq Ft Price |
|---|---|---|---|---|
| 04/11/2025 04/11/25 | Sold | $845,000 | 0.0% | $308 / Sq Ft |
| 03/06/2025 03/06/25 | For Sale | $845,000 | +34.3% | $308 / Sq Ft |
| 04/09/2021 04/09/21 | Off Market | $629,000 | -- | -- |
| 05/03/2020 05/03/20 | Off Market | $479,000 | -- | -- |
| 01/10/2020 01/10/20 | Sold | $629,000 | -1.6% | $249 / Sq Ft |
| 01/01/2020 01/01/20 | For Sale | $639,000 | +1.6% | $253 / Sq Ft |
| 12/31/2019 12/31/19 | Off Market | $629,000 | -- | -- |
| 09/30/2019 09/30/19 | Price Changed | $639,000 | -0.9% | $253 / Sq Ft |
| 08/14/2019 08/14/19 | For Sale | $645,000 | +789.7% | $255 / Sq Ft |
| 01/28/2019 01/28/19 | Off Market | $72,500 | -- | -- |
| 08/19/2014 08/19/14 | Sold | $479,000 | -4.2% | $204 / Sq Ft |
| 07/20/2014 07/20/14 | Pending | -- | -- | -- |
| 06/26/2014 06/26/14 | For Sale | $499,900 | +589.5% | $213 / Sq Ft |
| 02/26/2013 02/26/13 | Sold | $72,500 | -3.3% | $16 / Sq Ft |
| 01/27/2013 01/27/13 | Pending | -- | -- | -- |
| 09/26/2012 09/26/12 | For Sale | $75,000 | -- | $16 / Sq Ft |
Tax History
| Year | Tax Paid | Tax Assessment Tax Assessment Total Assessment is a certain percentage of the fair market value that is determined by local assessors to be the total taxable value of land and additions on the property. | Land | Improvement |
|---|---|---|---|---|
| 2025 | $7,251 | $59,891 | $15,745 | $44,146 |
| 2024 | $7,251 | $59,891 | $15,745 | $44,146 |
| 2022 | $5,915 | $44,723 | $13,226 | $31,497 |
| 2021 | $6,014 | $46,010 | $13,606 | $32,404 |
| 2020 | $5,847 | $44,695 | $11,726 | $32,969 |
| 2019 | $5,786 | $44,695 | $11,726 | $32,969 |
| 2018 | $5,653 | $42,502 | $8,856 | $33,646 |
| 2017 | $5,174 | $42,502 | $8,856 | $33,646 |
| 2016 | $4,950 | $41,073 | $6,527 | $34,546 |
| 2015 | $4,905 | $41,080 | $6,530 | $34,550 |
| 2014 | $4,375 | $35,710 | $4,620 | $31,090 |
Mortgage History
| Date | Status | Loan Amount | Loan Type |
|---|---|---|---|
| Open | $645,000 | New Conventional | |
| Previous Owner | $325,000 | New Conventional | |
| Previous Owner | $484,350 | New Conventional | |
| Previous Owner | $339,000 | New Conventional | |
| Previous Owner | $356,000 | Adjustable Rate Mortgage/ARM | |
| Previous Owner | $356,000 | Future Advance Clause Open End Mortgage |
Deed History
| Date | Type | Sale Price | Title Company |
|---|---|---|---|
| Special Warranty Deed | $845,000 | First American Title | |
| Warranty Deed | $629,000 | Land Title Guarantee | |
| Quit Claim Deed | -- | None Available | |
| Warranty Deed | $479,000 | 8Z Title | |
| Warranty Deed | $72,500 | Tggt |
Similar Homes in Windsor, CO
Source: IRES MLS
MLS Number: 1027942
APN: 86253-05-165
- 8175 Blackwood Dr
- 8156 Blackwood Dr
- 6071 Last Pointe Ct
- 8481 Allenbrook Dr
- 8555 Blackwood Dr
- 8685 Blackwood Dr
- 5977 Crooked Stick Dr
- 7304 Crystal Downs Dr
- 5910 Crooked Stick Dr
- 7405 Rosecroft Dr
- 4833 Haystack Dr
- 6297 Crooked Stick Dr
- 6311 Sanctuary Dr
- 8734 Longs Peak Cir
- 6325 Sanctuary Dr
- 7395 Royal Country Down Dr
- 5211 Kempton Dr
- 4628 Meadowlark Dr
- 8728 Longs Peak Cir
- 1532 Arroyo Dr
