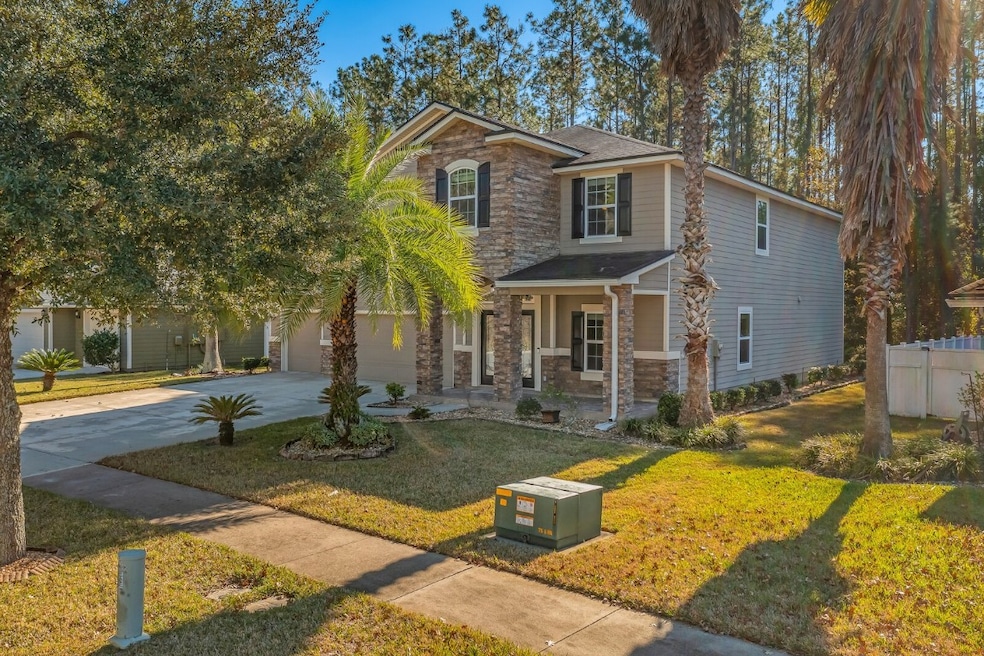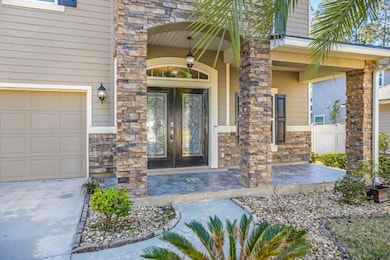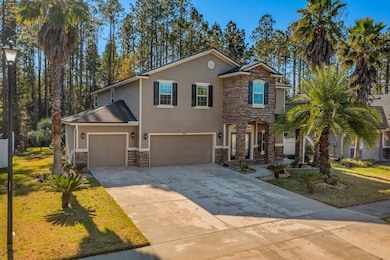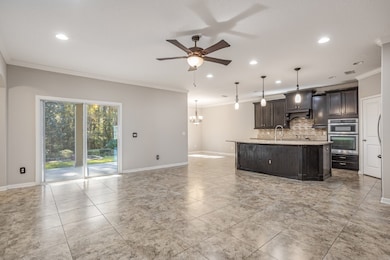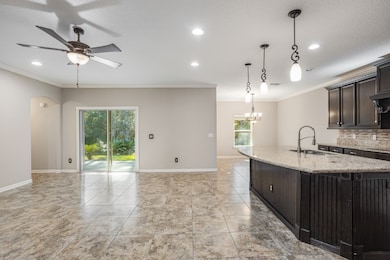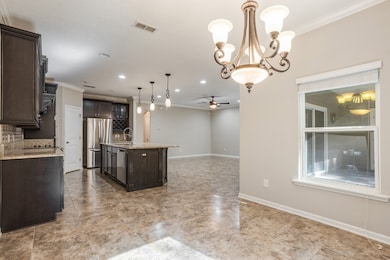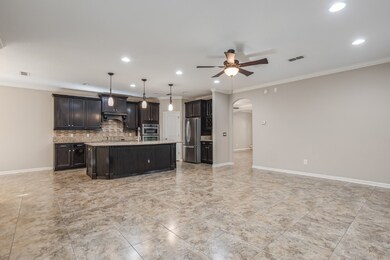
Estimated payment $3,538/month
Highlights
- Community Pool
- Covered patio or porch
- Central Heating
- Yulee Elementary School Rated A-
- Cooling Available
- Ceiling Fan
About This Home
Welcome home to this magnificent six-bedroom, three-bath sanctuary, where comfort meets luxury. Nestled in the sought after neighborhood of Plummers Creek, this home is ideal for anyone who loves to entertain and enjoy the finer things in life.
The heart of this home, the chef's kitchen, is a culinary dream come true. Designed with entertaining in mind, it features a beautiful oven and microwave perfect for preparing multiple dishes simultaneously, ensuring your culinary creations come out flawlessly. The large pantry and pull-out drawers offer ample storage space, making it easy to organize and access all your cooking essentials. Additionally, the built-in wine rack serves as a sophisticated addition for wine enthusiasts, allowing you to store and display your favorite vintages elegantly.
Step outside to a large backyard that offers a tranquil escape from the hustle and bustle of everyday life. This space boasts a preserve lot, providing privacy and a beautiful natural backdrop for relaxation and gatherings.
This home is conveniently located close to the community amenities that will enhance your living experience. A community pool is perfect for cooling off on hot summer days or enjoying a leisurely swim. There's also a playground, which is a safe and fun. The clubhouse serves as a versatile space ideal for hosting events or simply unwinding with neighbors.
With its blend of luxury, comfort, and convenience, this home is more than just a place to live—it's a lifestyle. Welcome to your new beginning!
Home Details
Home Type
- Single Family
Est. Annual Taxes
- $3,290
Year Built
- Built in 2013
Lot Details
- 9,470 Sq Ft Lot
- Sprinkler System
- Property is zoned PUD
HOA Fees
- $60 Monthly HOA Fees
Parking
- 3 Car Garage
Home Design
- Shingle Roof
Interior Spaces
- 3,541 Sq Ft Home
- 2-Story Property
- Ceiling Fan
- Insulated Windows
- Blinds
Kitchen
- Oven
- Stove
- Microwave
- Dishwasher
- Disposal
Bedrooms and Bathrooms
- 6 Bedrooms
- 4 Full Bathrooms
Laundry
- Dryer
- Washer
Outdoor Features
- Covered patio or porch
Utilities
- Cooling Available
- Central Heating
Listing and Financial Details
- Assessor Parcel Number 12-2N-26-1601-0016-0000
Community Details
Overview
- Built by Dream Finders
- Plummer Creek Subdivision
Recreation
- Community Pool
Map
Home Values in the Area
Average Home Value in this Area
Tax History
| Year | Tax Paid | Tax Assessment Tax Assessment Total Assessment is a certain percentage of the fair market value that is determined by local assessors to be the total taxable value of land and additions on the property. | Land | Improvement |
|---|---|---|---|---|
| 2024 | $3,290 | $288,540 | -- | -- |
| 2023 | $3,290 | $280,136 | $0 | $0 |
| 2022 | $3,004 | $271,977 | $0 | $0 |
| 2021 | $3,027 | $264,055 | $0 | $0 |
| 2020 | $3,013 | $260,409 | $0 | $0 |
| 2019 | $2,961 | $254,554 | $0 | $0 |
| 2018 | $2,928 | $249,808 | $0 | $0 |
| 2017 | $2,693 | $244,670 | $0 | $0 |
| 2016 | $2,661 | $239,638 | $0 | $0 |
| 2015 | $2,712 | $237,800 | $0 | $0 |
| 2014 | $2,699 | $235,913 | $0 | $0 |
Property History
| Date | Event | Price | Change | Sq Ft Price |
|---|---|---|---|---|
| 04/17/2025 04/17/25 | Price Changed | $574,000 | -0.9% | $162 / Sq Ft |
| 03/28/2025 03/28/25 | Price Changed | $579,000 | -1.7% | $164 / Sq Ft |
| 12/23/2024 12/23/24 | For Sale | $589,000 | +168.6% | $166 / Sq Ft |
| 07/08/2013 07/08/13 | Sold | $219,322 | 0.0% | $80 / Sq Ft |
| 07/08/2013 07/08/13 | For Sale | $219,322 | -- | $80 / Sq Ft |
Deed History
| Date | Type | Sale Price | Title Company |
|---|---|---|---|
| Deed | -- | Attorney | |
| Warranty Deed | $239,990 | Attorney | |
| Special Warranty Deed | $105,500 | Attorney |
Similar Homes in Yulee, FL
Source: Amelia Island - Nassau County Association of REALTORS®
MLS Number: 110550
APN: 12-2N-26-1601-0016-0000
- 76551 Longleaf Loop
- 230 Plum Orchard Ln
- 260 Hawthorn Park Cir
- 76564 Longleaf Loop
- 75079 Morning Glen Ct
- 77041 Cobblestone Dr
- 75080 Morning Glen Ct
- 65045 River Glen Pkwy
- 79401 Plummer's Creek Dr
- 78029 Underwood Ct
- 65095 River Glen Pkwy
- 75610 Edwards Rd
- 75207 Bridgewater Dr
- 65453 Crested Heron Ct
- 75013 Glenspring Way
- 75421 Johnson Lake Dr
- 75696 Edwards Rd
- 0 Mentoria Rd
- 75232 Fern Creek Dr
- 65969 Edgewater Dr
