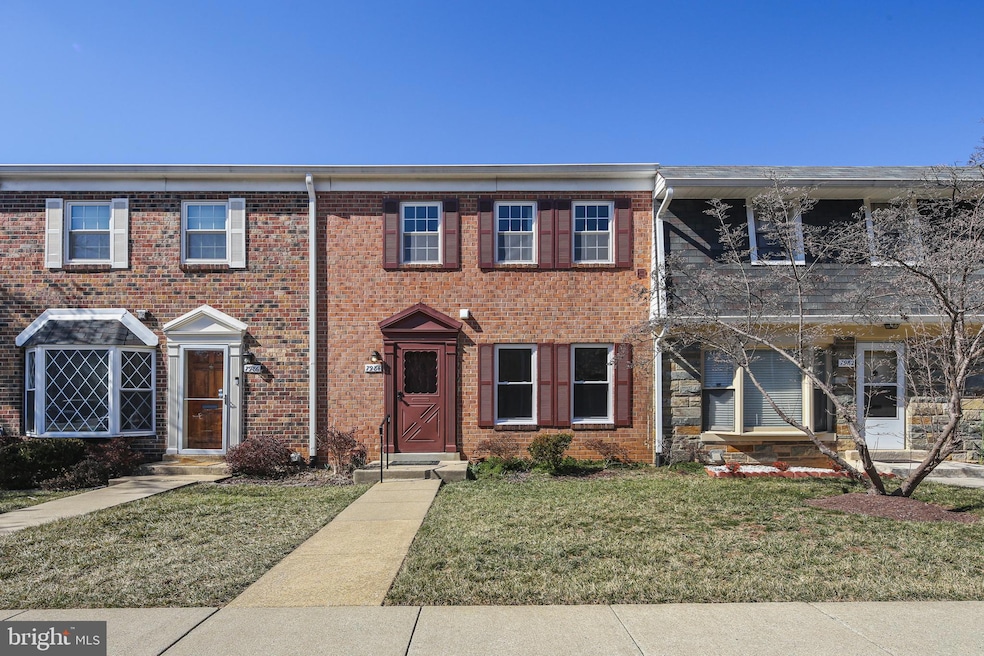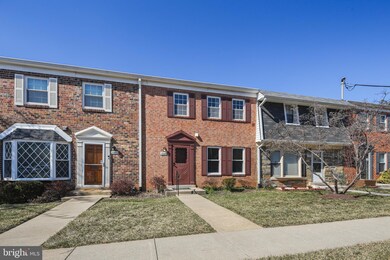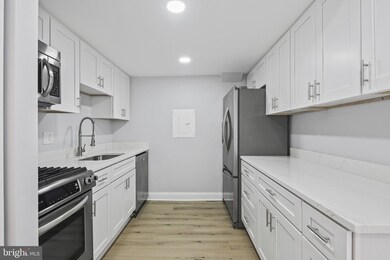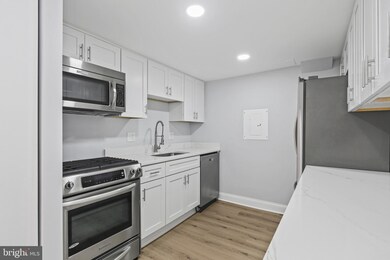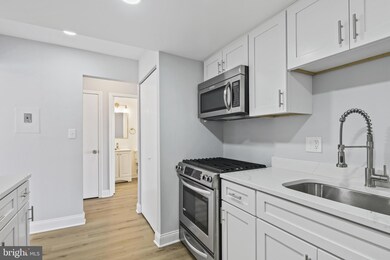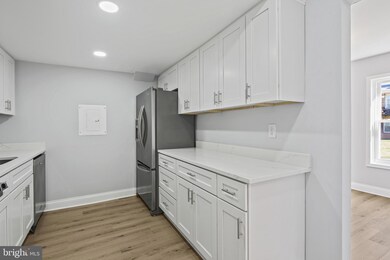
7984 Lakecrest Dr Greenbelt, MD 20770
Highlights
- Gourmet Galley Kitchen
- Colonial Architecture
- Upgraded Countertops
- Eleanor Roosevelt High School Rated A
- Traditional Floor Plan
- Formal Dining Room
About This Home
As of March 2025Rarely available 3 bedroom, 2.5 bath unit in Charlestowne Village. This unit has been completely redone with nothing left to do but move in and enjoy! A gorgeous, showstopper kitchen complete with stainless steel appliances, gas cooking, quartz countertops and brand new cabinetry and recessed lighting is an amazing place to whip meals up in a cinch. Main floor laundry. Separate dining room with updated lighting and brand new windows to let in the natural light. The oversized large living space with recessed lighting and balcony access is the perfect space for comfort and putting your feet up after a long day. And of course, a beautiful updated half bath makes main floor living so easy. The entire main floor features gorgeous luxury vinyl plank flooring. The upper level with brand new neutral carpet features 3 bedrooms all with new ceiling fans and 2 full baths which have been completely renovated. The oversized primary suite features a sophisticated en suite primary bath complete with walk in shower and beautiful surround. This is a well maintained community. Easy access to DC or Baltimore with ample local shopping. This beauty will not disappoint.
Townhouse Details
Home Type
- Townhome
Est. Annual Taxes
- $4,446
Year Built
- Built in 1964
Lot Details
- Property is in excellent condition
HOA Fees
- $453 Monthly HOA Fees
Home Design
- Colonial Architecture
- Traditional Architecture
- Slab Foundation
- Brick Front
Interior Spaces
- 1,326 Sq Ft Home
- Property has 2 Levels
- Traditional Floor Plan
- Ceiling Fan
- Recessed Lighting
- Family Room
- Formal Dining Room
- Laundry on main level
Kitchen
- Gourmet Galley Kitchen
- Upgraded Countertops
Bedrooms and Bathrooms
- 3 Bedrooms
- En-Suite Primary Bedroom
- En-Suite Bathroom
- Bathtub with Shower
- Walk-in Shower
Parking
- On-Street Parking
- Parking Lot
- 1 Assigned Parking Space
Outdoor Features
- Exterior Lighting
- Playground
- Play Equipment
- Rain Gutters
Schools
- Greenbelt Elementary And Middle School
- Eleanor Roosevelt High School
Utilities
- Forced Air Heating and Cooling System
- Natural Gas Water Heater
- Cable TV Available
Listing and Financial Details
- Assessor Parcel Number 17212372720
Community Details
Overview
- Association fees include exterior building maintenance, gas, insurance, management, reserve funds, snow removal, trash, water
- Charlestowne Village Condominiums
- Charlestowne Village Subdivision
- Property Manager
Pet Policy
- Pets Allowed
Map
Home Values in the Area
Average Home Value in this Area
Property History
| Date | Event | Price | Change | Sq Ft Price |
|---|---|---|---|---|
| 03/26/2025 03/26/25 | Sold | $325,000 | -4.4% | $245 / Sq Ft |
| 03/09/2025 03/09/25 | Pending | -- | -- | -- |
| 03/06/2025 03/06/25 | For Sale | $340,000 | -- | $256 / Sq Ft |
Tax History
| Year | Tax Paid | Tax Assessment Tax Assessment Total Assessment is a certain percentage of the fair market value that is determined by local assessors to be the total taxable value of land and additions on the property. | Land | Improvement |
|---|---|---|---|---|
| 2024 | $4,515 | $220,000 | $66,000 | $154,000 |
| 2023 | $3,679 | $204,000 | $0 | $0 |
| 2022 | $3,376 | $188,000 | $0 | $0 |
| 2021 | $6,583 | $172,000 | $51,600 | $120,400 |
| 2020 | $6,111 | $164,667 | $0 | $0 |
| 2019 | $3,308 | $157,333 | $0 | $0 |
| 2018 | $2,528 | $150,000 | $25,000 | $125,000 |
| 2017 | $2,611 | $141,333 | $0 | $0 |
| 2016 | -- | $132,667 | $0 | $0 |
| 2015 | -- | $124,000 | $0 | $0 |
| 2014 | $2,804 | $124,000 | $0 | $0 |
Similar Homes in the area
Source: Bright MLS
MLS Number: MDPG2143566
APN: 21-2372720
- 6801 Damsel Ct
- 6 C Ridge Rd
- 5 B Ridge Rd
- 3 B Ridge Rd
- 3H Crescent Rd
- 10 Southway
- 18 Ridge Rd
- 18 P Ridge Rd
- 1 Orange Ct
- 24 D Ridge Rd
- 4 Gardenway
- 27 B Ridge Rd
- 58M Crescent Rd
- 6100 Westchester Park Dr Unit T16121
- 6100 Westchester Park Dr Unit 506
- 6100 Westchester Park Dr Unit 1109
- 6100 Westchester Park Dr Unit 814
- 6100 Westchester Park Dr Unit 518
- 6100 Westchester Park Dr Unit 1715
- 6100 Westchester Park Dr Unit 408
