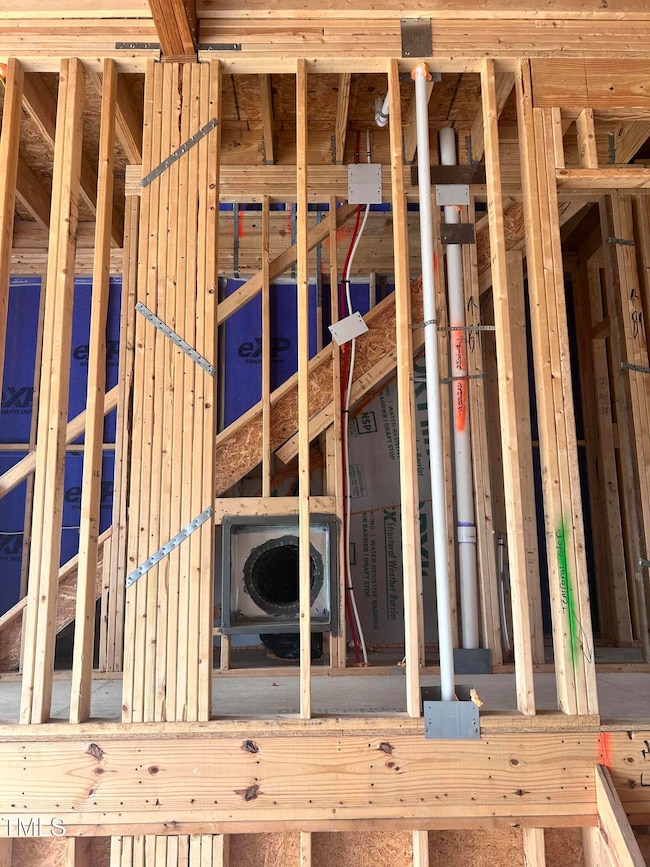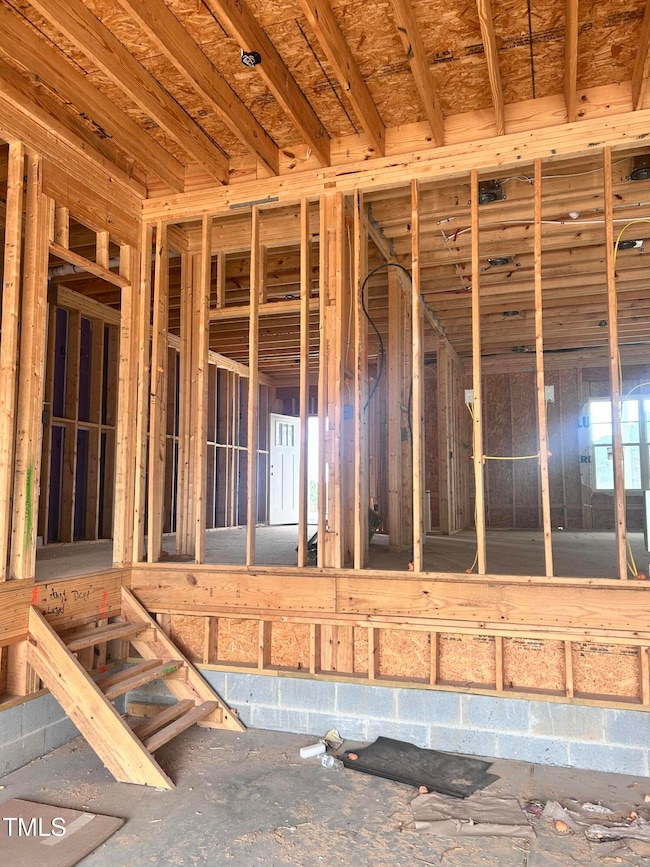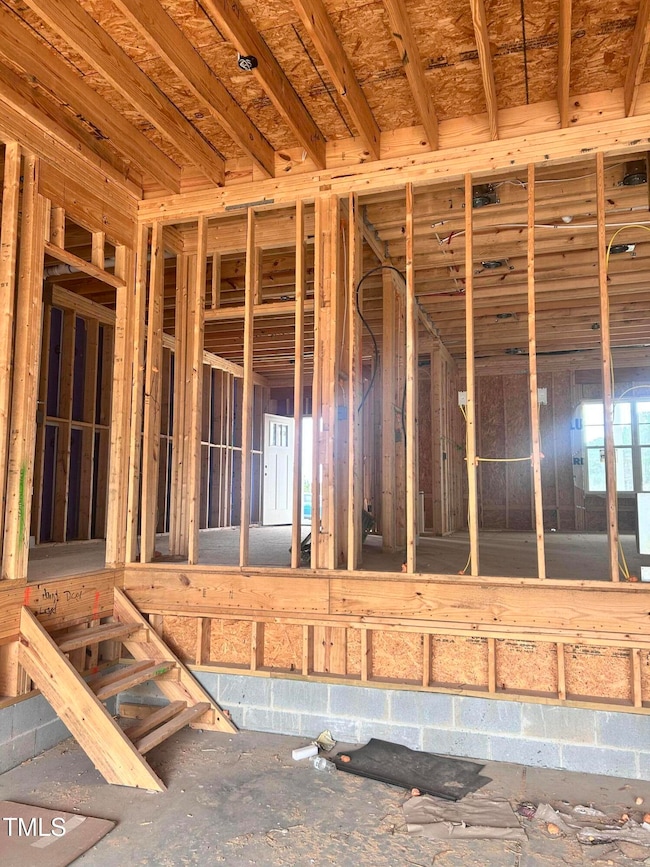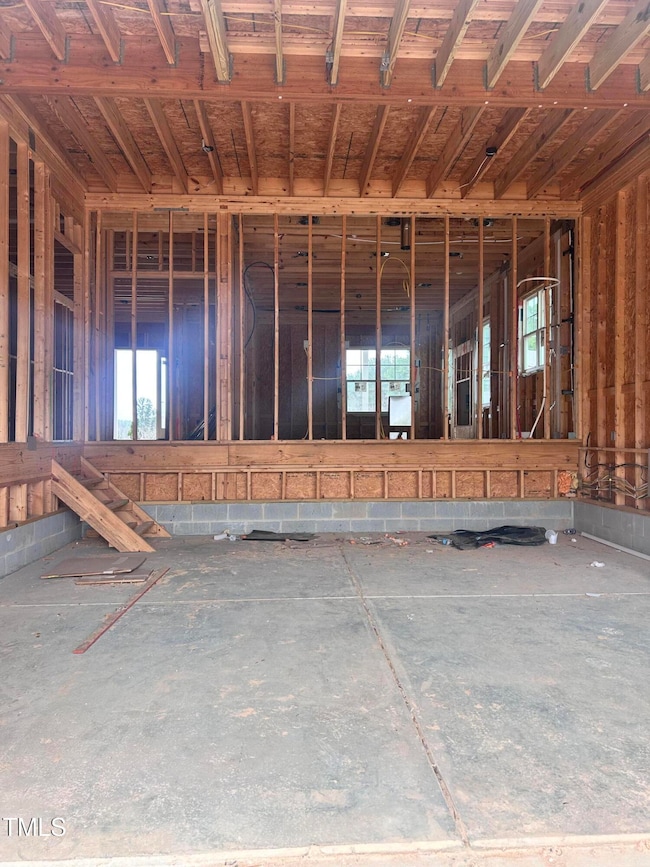7988 Humie Olive Rd Apex, NC 27502
Friendship NeighborhoodEstimated payment $5,445/month
Highlights
- New Construction
- Transitional Architecture
- Quartz Countertops
- Apex Friendship Middle School Rated A
- High Ceiling
- No HOA
About This Home
Don't miss this incredible opportunity! A brand-new construction duet, with over 2,000 sq ft on each side, offering ample space for tenants or potential buyers. Each side includes 4 bedrooms and 2.5 bathrooms, making this an ideal investment in a highly sought-after Apex location.
Both units boast bright family rooms with fireplaces, spacious kitchens with quartz countertops, a gas stove, built-in oven, and microwave—perfect for cooking and entertaining. The primary suites feature ensuite bathrooms, and each unit has three additional bedrooms for plenty of living space. Plus, this space is not finished yet, giving you the unique opportunity to customize it with your preferred finishes.
Best of all, one duet has already sold for $990K, meaning instant equity for you! Located right across the street from Apex Friendship High School and just minutes from other top-rated schools, downtown Apex, and major highways, this duet is an investor's dream. Schedule a showing today!
Property Details
Home Type
- Multi-Family
Est. Annual Taxes
- $1,707
Year Built
- Built in 2024 | New Construction
Lot Details
- 6,098 Sq Ft Lot
- Garden
Parking
- 4 Car Attached Garage
- Rear-Facing Garage
- Private Driveway
- 4 Open Parking Spaces
Home Design
- Duplex
- Home is estimated to be completed on 3/21/25
- Transitional Architecture
- Brick or Stone Mason
- Raised Foundation
- Frame Construction
- Shingle Roof
- Stone
Interior Spaces
- 4,056 Sq Ft Home
- 2-Story Property
- Smooth Ceilings
- High Ceiling
- Ceiling Fan
- Recessed Lighting
- Quartz Countertops
Flooring
- Carpet
- Tile
- Luxury Vinyl Tile
Bedrooms and Bathrooms
- 8 Bedrooms
- Dual Closets
- Walk-In Closet
- Double Vanity
- Private Water Closet
- Soaking Tub
- Bathtub with Shower
- Walk-in Shower
Laundry
- Laundry Room
- Laundry in Hall
- Laundry on upper level
Outdoor Features
- Balcony
- Covered patio or porch
Schools
- Apex Elementary School
- Apex Friendship Middle School
- Apex Friendship High School
Utilities
- Forced Air Heating and Cooling System
Community Details
- No Home Owners Association
- 4 Units
Listing and Financial Details
- Assessor Parcel Number 0721517335
Map
Home Values in the Area
Average Home Value in this Area
Tax History
| Year | Tax Paid | Tax Assessment Tax Assessment Total Assessment is a certain percentage of the fair market value that is determined by local assessors to be the total taxable value of land and additions on the property. | Land | Improvement |
|---|---|---|---|---|
| 2024 | $1,707 | $200,000 | $200,000 | $0 |
| 2023 | $1,141 | $104,000 | $104,000 | $0 |
| 2022 | $0 | $104,000 | $104,000 | $0 |
Property History
| Date | Event | Price | Change | Sq Ft Price |
|---|---|---|---|---|
| 03/21/2025 03/21/25 | For Sale | $950,000 | -- | $234 / Sq Ft |
Source: Doorify MLS
MLS Number: 10083955
APN: 0721.04-51-7335-000
- 2089 Florine Dr
- 2303 Bay Minette Station Unit 539
- 2297 Bay Minette Station
- 2301 Bay Minette Station
- 2299 Bay Minette Station
- 2739 Hunter Woods Dr
- 2838 Hunter Woods Dr
- 2337 Bay Minette Station
- 2337 Bay Minette Station Unit 553
- 2901 Murray Ridge Trail
- 2034 Florine Dr
- 2117 McKenzie Ridge Ln
- 2370 Bay Minette Station
- 2370 Bay Minette Station Unit 697
- 2505 Mount Zion Church Rd
- 1950 Firenza Dr
- 2921 Macbeth Ln
- 2826 Walden Rd
- 1911 Firenza Dr
- 2313 Bay Minette Station Unit 543







