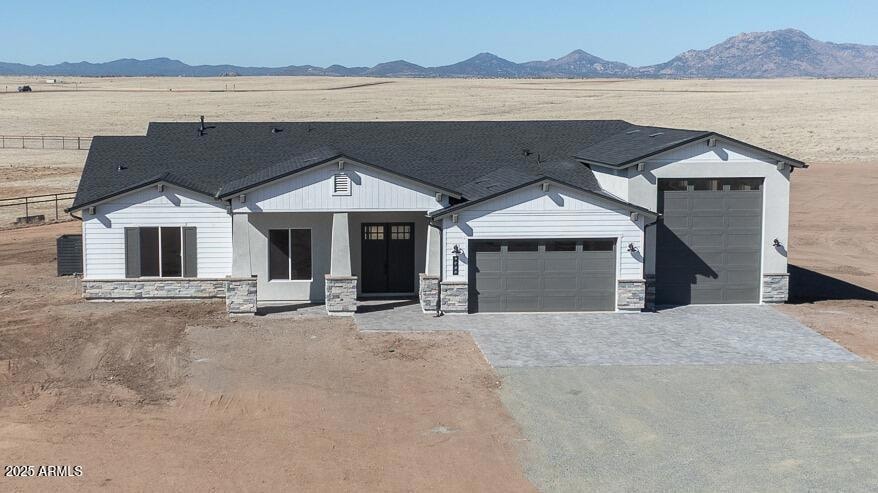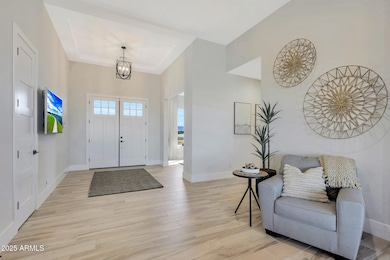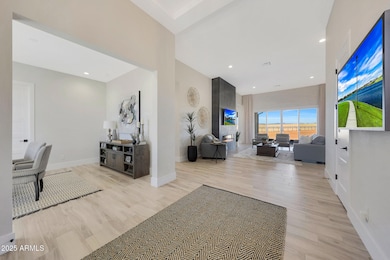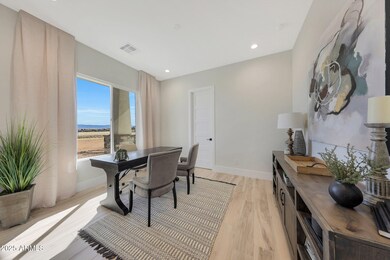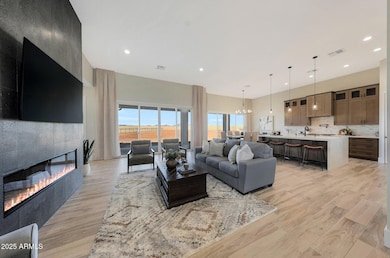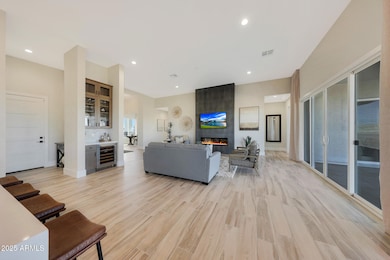
7988 N Copperfield Pkwy Prescott Valley, AZ 86315
Estimated payment $6,666/month
Highlights
- Horses Allowed On Property
- Mountain View
- Double Pane Windows
- RV Garage
- Eat-In Kitchen
- Dual Vanity Sinks in Primary Bathroom
About This Home
The Monterey, a blend of elegance, space, and premium features. This home is an open-concept design, and includes 8' doors, 12' Ceiling, 7'' baseboards, 90/10 smooth drywall, floating sink in powder room, and epoxy-coated 2-car garage + 49' RV garage. Gourmet island kitchen boasts Napa Fawn cabinets, quartz waterfall edge countertop, SubZero 48'' built-in Ref, Wolf 36'' gas range-4 burner, pot filler, microwave drawer, 24'' wine fridge, and walk-in pantry. Owner's suite includes freestanding tub, full-height backsplash over vanity, walk-in shower w/ bench, and direct access to the laundry rm. All bedrooms have walk-in closets. Quality Built with spray foam insulation, 2x6 framing, and post-tension foundation. This is a completed model. Video, Vtour, See upgrade book in photos. Alarm incl.
Open House Schedule
-
Saturday, April 26, 202512:00 to 4:00 pm4/26/2025 12:00:00 PM +00:004/26/2025 4:00:00 PM +00:00Please join us this weekend from 12–4 PM for a special Grand Opening open house at our newest completed home in the Copperfield community of Prescott Valley. Thoughtfully staged to showcase the layout, finishes, and livability that define this buidler, this home offers a first-hand look at the craftsmanship and design you can expect across all of our homes. This is more than a chance to tour a home—it’s an invitation to experience what makes our homes stand apart: premium materials, refined finishes, functional floorplans, and a commitment to lasting quality. Our team will be on-site to answer your questions about floorplans, availability, and the opportunities ahead in Copperfield. Come see what makes this community—and our homes—truly special.Add to Calendar
-
Sunday, April 27, 202512:00 to 4:00 pm4/27/2025 12:00:00 PM +00:004/27/2025 4:00:00 PM +00:00Please join us this weekend from 12–4 PM for a special Grand Opening open house at our newest completed home in the Copperfield community of Prescott Valley. Thoughtfully staged to showcase the layout, finishes, and livability that define this buidler, this home offers a first-hand look at the craftsmanship and design you can expect across all of our homes. This is more than a chance to tour a home—it’s an invitation to experience what makes our homes stand apart: premium materials, refined finishes, functional floorplans, and a commitment to lasting quality. Our team will be on-site to answer your questions about floorplans, availability, and the opportunities ahead in Copperfield. Come see what makes this community—and our homes—truly special.Add to Calendar
Home Details
Home Type
- Single Family
Est. Annual Taxes
- $1,310
Year Built
- Built in 2024
Lot Details
- 4 Acre Lot
- Desert faces the back of the property
HOA Fees
- $83 Monthly HOA Fees
Parking
- 3 Open Parking Spaces
- 4 Car Garage
- Garage ceiling height seven feet or more
- RV Garage
Home Design
- Home to be built
- Wood Frame Construction
- Spray Foam Insulation
- Composition Roof
Interior Spaces
- 2,501 Sq Ft Home
- 1-Story Property
- Ceiling height of 9 feet or more
- Double Pane Windows
- Low Emissivity Windows
- Vinyl Clad Windows
- Family Room with Fireplace
- Mountain Views
- Washer and Dryer Hookup
Kitchen
- Eat-In Kitchen
- Breakfast Bar
- Built-In Microwave
- Kitchen Island
Flooring
- Carpet
- Tile
Bedrooms and Bathrooms
- 4 Bedrooms
- Primary Bathroom is a Full Bathroom
- 2.5 Bathrooms
- Dual Vanity Sinks in Primary Bathroom
- Bathtub With Separate Shower Stall
Schools
- Humboldt Elementary School
- Bradshaw Mountain Online Academy High School
Utilities
- Cooling Available
- Heating Available
- Propane
- Water Softener
- Septic Tank
Additional Features
- No Interior Steps
- Horses Allowed On Property
Community Details
- Association fees include ground maintenance
- Copperfield Poa, Phone Number (928) 420-7400
- Built by NEXTGEN Builders
- Copperfield Amended Subdivision, Monterey Rv Plan
Listing and Financial Details
- Tax Lot 2-2-2
- Assessor Parcel Number 103-67-014-N
Map
Home Values in the Area
Average Home Value in this Area
Tax History
| Year | Tax Paid | Tax Assessment Tax Assessment Total Assessment is a certain percentage of the fair market value that is determined by local assessors to be the total taxable value of land and additions on the property. | Land | Improvement |
|---|---|---|---|---|
| 2024 | $1,215 | -- | -- | -- |
| 2023 | $1,215 | $18,578 | $18,578 | $0 |
Property History
| Date | Event | Price | Change | Sq Ft Price |
|---|---|---|---|---|
| 04/17/2025 04/17/25 | For Sale | $1,160,000 | -- | $464 / Sq Ft |
Deed History
| Date | Type | Sale Price | Title Company |
|---|---|---|---|
| Warranty Deed | -- | -- |
Similar Homes in the area
Source: Arizona Regional Multiple Listing Service (ARMLS)
MLS Number: 6853102
APN: 103-67-014N
- 7779 N Copperfield Pkwy
- 7710 N Double Down Dr
- 7992 N Sunset Ridge
- 7023 E Prairie Hill
- Lot 61 B1 Copperfield Dr
- Lot 61 A2 Copperfield Dr
- Lot 57 B4 McWorter Place
- 0 N McWorter Place Unit 53 6690837
- Tba E Norma Dr (Lot 40a-4)
- Tba E Norma (Lot40 A-1) Dr
- Lot 57 Parcel A4
- LOT 57 Parcel A4 Copperfield Subdivis -- Unit 57
- LOT 57 Parcel A2 Copperfield Subdivis -- Unit 57
- Lot 57 Parcel A2
- 8037 N Sage Vista
- 7808 N Rambling Ln
- 8353 N View Crest
- 8400 N Sunset Ridge
- 7195 E Scenic Vista Unit 9
- 0 Unit PAR1070228
