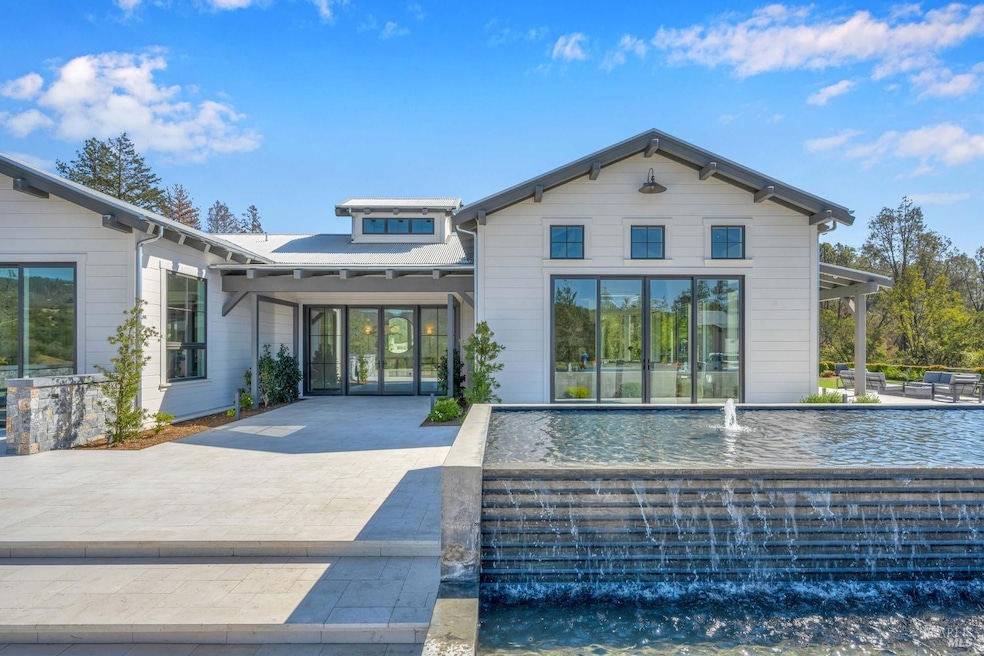
799 Conn Valley Rd Saint Helena, CA 94574
Estimated payment $111,555/month
Highlights
- Wine Cellar
- Home Theater
- In Ground Pool
- Saint Helena Elementary School Rated A-
- Newly Remodeled
- Custom Home
About This Home
A luxury estate nestled on 8.04 acres across from the upper ridge vineyards of Joseph Phelps, meticulously designed to optimize privacy, vineyard views and surrounding topography. The estate features a 7,920 square foot four-bedroom main residence of the highest quality building materials and finishes. Interior features include great room, a true chef's kitchen, office / study, walk-in wine cellar, media great room and primary suite with private entry lounge. The 1,200 square foot two-bedroom second dwelling features a living room with full kitchen and covered front and back patios. Outdoor living offers over 2,600 square feet of outdoor covered space for indoor / outdoor living, expansive limestone patios, outdoor kitchen with pizza oven, pool & spa, two firepits, outdoor fireplace, and bocce court.
Home Details
Home Type
- Single Family
Year Built
- Built in 2003 | Newly Remodeled
Lot Details
- 8.04 Acre Lot
- Landscaped
- Private Lot
Parking
- 4 Car Detached Garage
- Garage Door Opener
Property Views
- Vineyard
- Mountain
- Hills
Home Design
- Custom Home
- Concrete Foundation
- Metal Roof
- Cement Siding
Interior Spaces
- 9,120 Sq Ft Home
- 1-Story Property
- Wet Bar
- Beamed Ceilings
- Cathedral Ceiling
- Skylights
- 3 Fireplaces
- Self Contained Fireplace Unit Or Insert
- Fireplace With Gas Starter
- Formal Entry
- Wine Cellar
- Great Room
- Family Room
- Living Room
- Dining Room
- Home Theater
- Home Office
- Storage Room
Kitchen
- Breakfast Area or Nook
- Butlers Pantry
- Double Oven
- Free-Standing Gas Oven
- Built-In Electric Range
- Range Hood
- Microwave
- Built-In Freezer
- Built-In Refrigerator
- Dishwasher
- Wine Refrigerator
- Kitchen Island
- Stone Countertops
- Compactor
- Disposal
Flooring
- Wood
- Stone
- Tile
Bedrooms and Bathrooms
- 6 Bedrooms
- Maid or Guest Quarters
- Bathroom on Main Level
Laundry
- Laundry Room
- Dryer
- Washer
Pool
- In Ground Pool
- Spa
Outdoor Features
- Built-In Barbecue
Utilities
- Central Heating and Cooling System
- Propane
- Shared Well
- Well
- Engineered Septic
- Septic System
- Internet Available
- TV Antenna
Listing and Financial Details
- Assessor Parcel Number 025-070-065-000
Map
Home Values in the Area
Average Home Value in this Area
Property History
| Date | Event | Price | Change | Sq Ft Price |
|---|---|---|---|---|
| 10/18/2024 10/18/24 | Price Changed | $16,950,000 | -3.1% | $1,859 / Sq Ft |
| 10/17/2024 10/17/24 | For Sale | $17,500,000 | -- | $1,919 / Sq Ft |
Similar Home in Saint Helena, CA
Source: Bay Area Real Estate Information Services (BAREIS)
MLS Number: 324083060
APN: 025-070-054
- 850 Conn Valley Rd
- 601 Rossi Rd
- 1500 Big Rock Rd
- 1001 Silverado Trail S
- 1250 Oakwood Ln
- 1700 Howell Mountain Rd
- 512 Meadowood Ln
- 522 Meadowood Ln
- 36 Laguna Seca Ct
- 16 Los Robles Ct
- 2 San Ardo Ct
- 24 San Lucas Ct
- 14 Redondo Ct Unit 14
- 45 Laguna Seca Ct
- 860 Meadowood Ln
- 7 Redondo Ct
- 2 La Cuesta Ct
- 7 La Canada Ct
- 5 La Cuesta Ct
- 2 La Canada Ct






