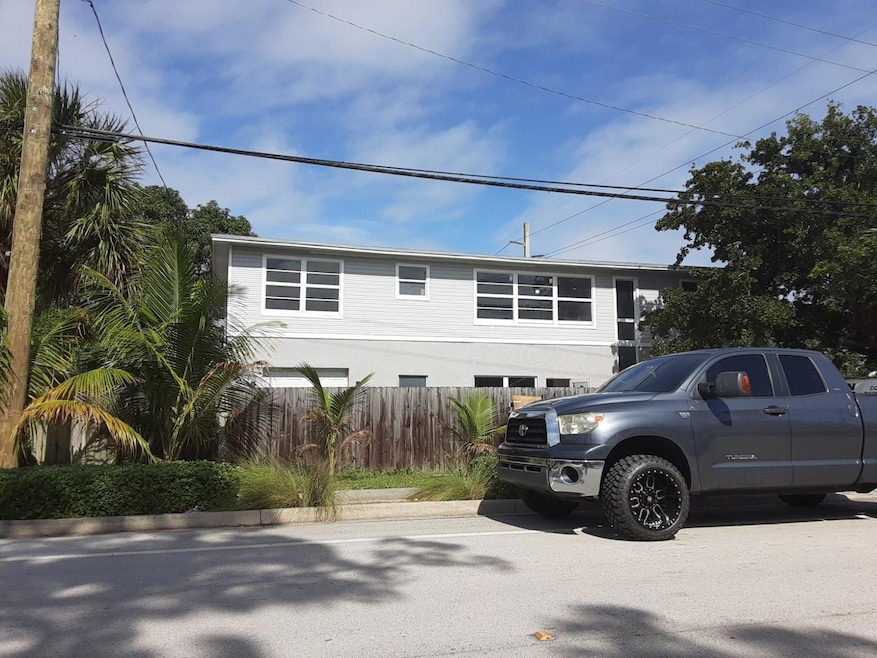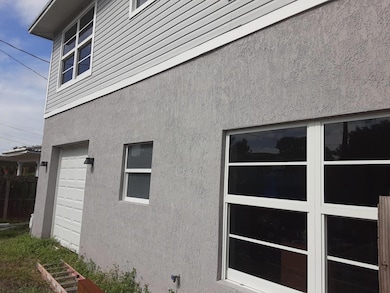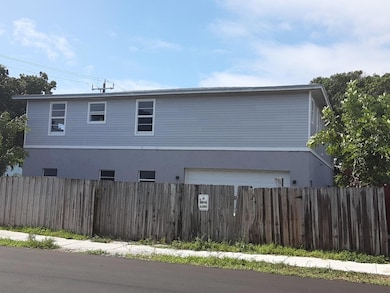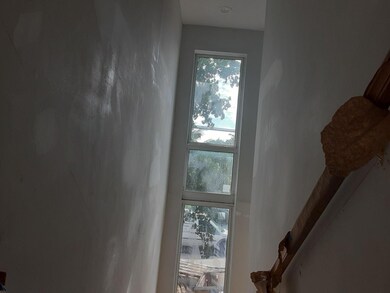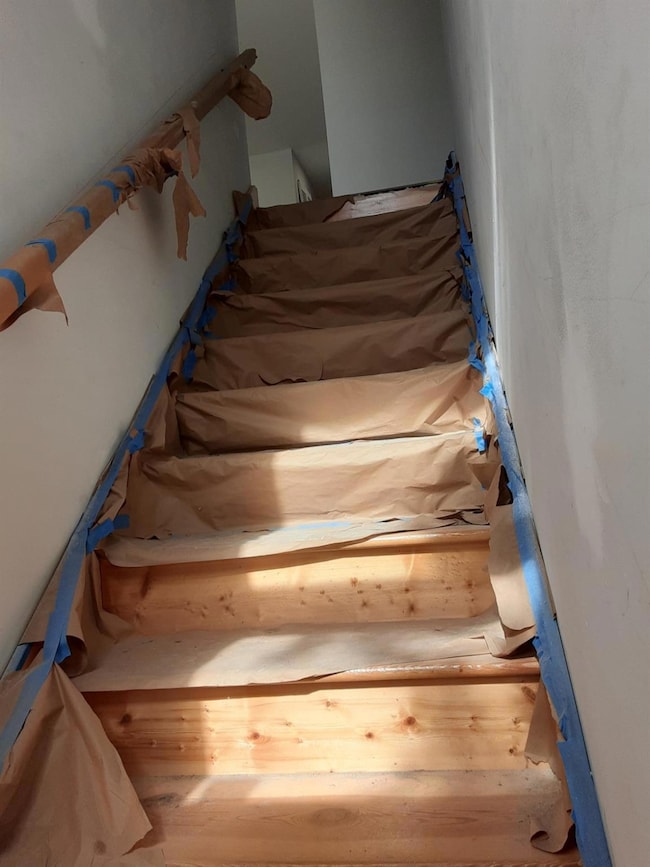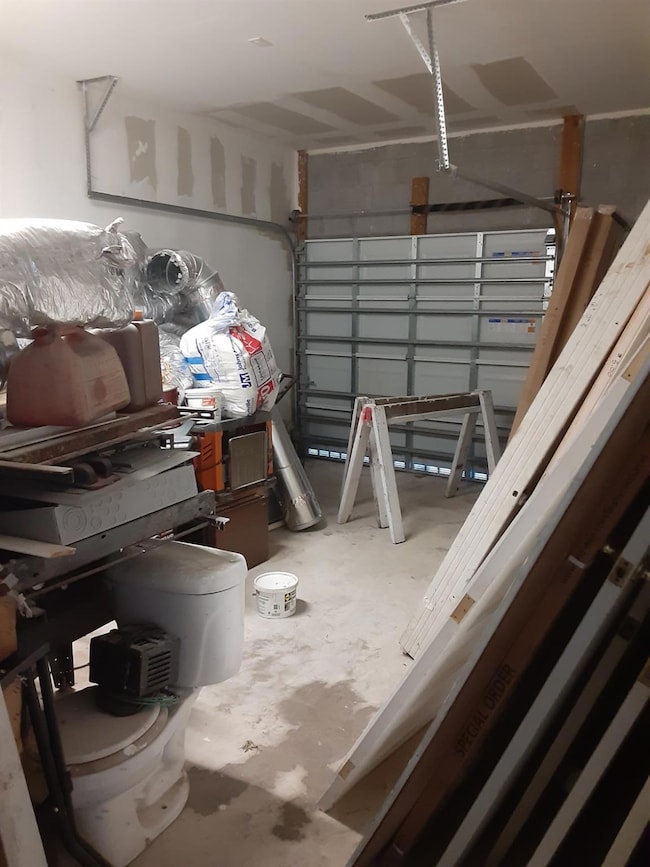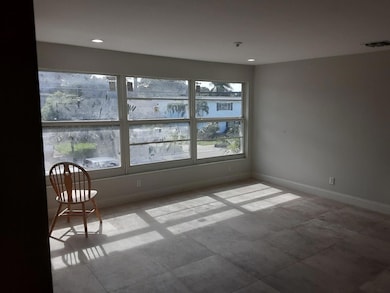NEW CONSTRUCTION
$50K PRICE DROP
799 NE 34th Ct Oakland Park, FL 33334
Central Oakland Park NeighborhoodEstimated payment $5,472/month
Total Views
13,558
9
Beds
4
Baths
5,600
Sq Ft
$166
Price per Sq Ft
Highlights
- Under Construction
- Attic
- Breakfast Area or Nook
- Fruit Trees
- Corner Lot
- Workshop
About This Home
Great home
Washer and Dryer hook up on 1st and 2nd floor
Can also be used for a multi family.
There is space upstairs to make a great workspace for your business.
Bonus room west end upstairs.
4 garage doors store 6 cars
Home Details
Home Type
- Single Family
Est. Annual Taxes
- $3,442
Year Built
- Built in 2024 | Under Construction
Lot Details
- 7,293 Sq Ft Lot
- South Facing Home
- Fenced
- Corner Lot
- Fruit Trees
Parking
- 6 Car Attached Garage
- Driveway
- Guest Parking
Home Design
- Shingle Roof
- Wood Roof
- Composition Roof
- Wood Siding
Interior Spaces
- 5,600 Sq Ft Home
- 2-Story Property
- Bar
- Family Room
- Open Floorplan
- Workshop
- Utility Room
- Tile Flooring
- Attic
Kitchen
- Breakfast Area or Nook
- Self-Cleaning Oven
- Electric Range
- Ice Maker
- Dishwasher
- Disposal
Bedrooms and Bathrooms
- 9 Bedrooms | 4 Main Level Bedrooms
- 4 Full Bathrooms
Laundry
- Laundry Room
- Washer and Dryer Hookup
Outdoor Features
- Courtyard
Schools
- Oakland Park Elementary School
- James S. Rickards Middle School
- Northeast High School
Utilities
- Central Heating and Cooling System
- Electric Water Heater
- Cable TV Available
Community Details
- Oakland Park Second Add 1 Subdivision
- Laundry Facilities
Listing and Financial Details
- Assessor Parcel Number 494223054110
Map
Create a Home Valuation Report for This Property
The Home Valuation Report is an in-depth analysis detailing your home's value as well as a comparison with similar homes in the area
Home Values in the Area
Average Home Value in this Area
Tax History
| Year | Tax Paid | Tax Assessment Tax Assessment Total Assessment is a certain percentage of the fair market value that is determined by local assessors to be the total taxable value of land and additions on the property. | Land | Improvement |
|---|---|---|---|---|
| 2025 | $3,613 | $135,270 | $36,470 | $98,800 |
| 2024 | $3,526 | $135,270 | $36,470 | $98,800 |
| 2023 | $3,526 | $135,270 | $36,470 | $98,800 |
| 2022 | $3,442 | $135,270 | $36,470 | $98,800 |
| 2021 | $3,373 | $135,270 | $36,470 | $98,800 |
| 2020 | $3,294 | $135,270 | $36,470 | $98,800 |
| 2019 | $3,260 | $135,270 | $36,470 | $98,800 |
| 2018 | $5,095 | $230,110 | $36,470 | $193,640 |
| 2017 | $2,264 | $128,530 | $0 | $0 |
| 2016 | $2,249 | $125,890 | $0 | $0 |
| 2015 | $2,255 | $123,830 | $0 | $0 |
| 2014 | $2,257 | $122,850 | $0 | $0 |
| 2013 | -- | $106,030 | $36,470 | $69,560 |
Source: Public Records
Property History
| Date | Event | Price | Change | Sq Ft Price |
|---|---|---|---|---|
| 01/30/2025 01/30/25 | Price Changed | $929,000 | -5.1% | $166 / Sq Ft |
| 11/16/2023 11/16/23 | For Sale | $979,000 | -- | $175 / Sq Ft |
Source: BeachesMLS (Greater Fort Lauderdale)
Deed History
| Date | Type | Sale Price | Title Company |
|---|---|---|---|
| Interfamily Deed Transfer | -- | None Available | |
| Warranty Deed | $79,000 | Attorney | |
| Deed | $135,000 | Servicelink | |
| Special Warranty Deed | $135,000 | Servicelink | |
| Trustee Deed | $95,500 | None Available | |
| Warranty Deed | $380,000 | Imperial Title & Escrow Co | |
| Corporate Deed | $355,000 | Title Commitment Llc | |
| Warranty Deed | $207,000 | -- |
Source: Public Records
Mortgage History
| Date | Status | Loan Amount | Loan Type |
|---|---|---|---|
| Previous Owner | $132,554 | FHA | |
| Previous Owner | $76,000 | Stand Alone Second | |
| Previous Owner | $304,000 | Balloon | |
| Previous Owner | $284,000 | Fannie Mae Freddie Mac | |
| Previous Owner | $240,000 | Balloon | |
| Previous Owner | $20,000 | Credit Line Revolving |
Source: Public Records
Source: BeachesMLS (Greater Fort Lauderdale)
MLS Number: F10410152
APN: 49-42-23-05-4110
Nearby Homes
- 712 NE 34th Ct
- 660 NE 35th St
- 601 NE 34th Ct
- 801 NE 36th St
- 719 NE 36th St
- 970 NE 36th St
- 660 NE 33rd St
- 735 NE 37th St
- 1027 NE 33rd St
- 565 NE 32nd St
- 3381 NE 11th Ave
- 1091 NE 36th St
- 3361 NE 11th Ave
- 480 NE 35th Ct Unit 2
- 3455 NE 5th Ave Unit 1
- 3621-3641 NE 11th Ave
- 898 NE 39th St
- 920 NE 39th St
- 375 NE 33rd St
- 883 NE 39th St
