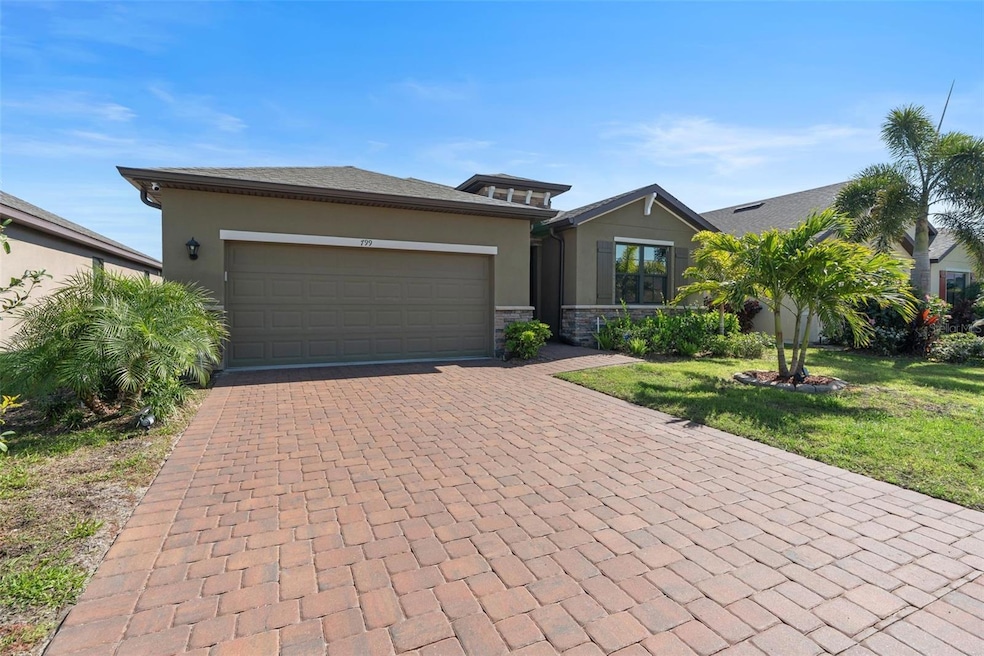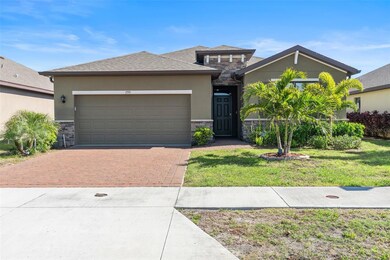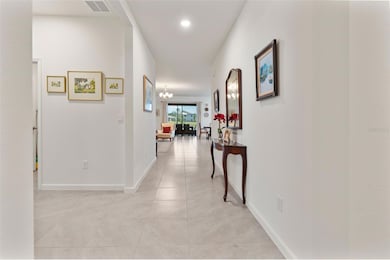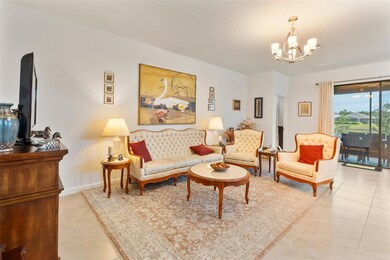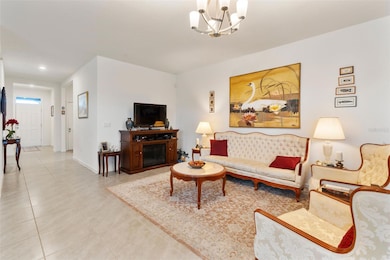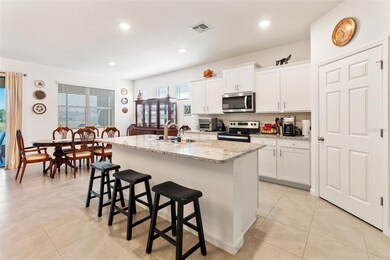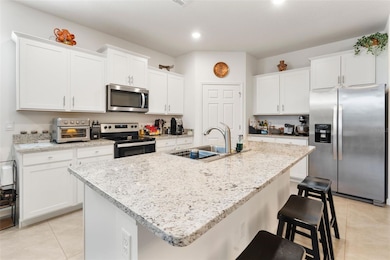
799 Old Country Rd SE Palm Bay, FL 32909
Bayside Lakes NeighborhoodEstimated payment $2,630/month
Highlights
- Fitness Center
- Pond View
- Clubhouse
- Gated Community
- Open Floorplan
- Community Pool
About This Home
Discover your dream home in this spectacular property! Nestled on a prime lot, it boasts breathtaking views of the community pond and fountain that will leave you enchanted. Perfectly situated near scenic trails and major retailers, you’re just 30 minutes away from the stunning Melbourne Beach!
Step inside this meticulously maintained 2,034 sq. ft. home featuring 4 spacious bedrooms and 2 modern baths. With its all-concrete block, one-story design, the layout maximizes living space with an open-concept kitchen that seamlessly flows into the great room, dining area, and inviting outdoor covered lanai—ideal for entertaining!
Your private owner's suite, conveniently located at the back of the home, includes a luxurious ensuite bathroom for your comfort. The front of the home features two bedrooms that share a stylish second bathroom, while a flexible room—upgraded by the builder to a 4th bedroom—sits next to the laundry.
But that’s not all! This vibrant community offers fantastic amenities, including a sparkling pool and cabana area, plus access to the Bayside Lakes clubhouse with tennis, pickleball, basketball courts, and so much more!
Don’t let this incredible opportunity slip away—schedule your showing today and let’s make your dream home a reality!
Home Details
Home Type
- Single Family
Est. Annual Taxes
- $5,285
Year Built
- Built in 2023
Lot Details
- 6,098 Sq Ft Lot
- Southeast Facing Home
- Irrigation
- Landscaped with Trees
- Garden
HOA Fees
- $70 Monthly HOA Fees
Parking
- 2 Car Attached Garage
- Garage Door Opener
- Driveway
Home Design
- Slab Foundation
- Shingle Roof
- Block Exterior
- Stucco
Interior Spaces
- 2,046 Sq Ft Home
- 1-Story Property
- Open Floorplan
- Built-In Features
- Ceiling Fan
- ENERGY STAR Qualified Windows
- Tinted Windows
- Shades
- Blinds
- Rods
- Sliding Doors
- Living Room
- Pond Views
Kitchen
- Eat-In Kitchen
- Range
- Microwave
- Dishwasher
- Disposal
Flooring
- Carpet
- Ceramic Tile
Bedrooms and Bathrooms
- 4 Bedrooms
- Closet Cabinetry
- Walk-In Closet
- 2 Full Bathrooms
Laundry
- Laundry Room
- Dryer
- Washer
Home Security
- Smart Home
- Closed Circuit Camera
- Hurricane or Storm Shutters
- Fire and Smoke Detector
Eco-Friendly Details
- Energy-Efficient Appliances
Outdoor Features
- Covered patio or porch
- Rain Gutters
Utilities
- Central Heating and Cooling System
- Thermostat
- Private Sewer
- Cable TV Available
Listing and Financial Details
- Visit Down Payment Resource Website
- Tax Lot 144
- Assessor Parcel Number 29 3729-WW-*-144
Community Details
Overview
- Stonebriar Preserves HOA, Phone Number (321) 733-3382
- Preserves/Stonebriar Ph 1 Subdivision
Recreation
- Tennis Courts
- Community Basketball Court
- Pickleball Courts
- Shuffleboard Court
- Community Playground
- Fitness Center
- Community Pool
Additional Features
- Clubhouse
- Gated Community
Map
Home Values in the Area
Average Home Value in this Area
Tax History
| Year | Tax Paid | Tax Assessment Tax Assessment Total Assessment is a certain percentage of the fair market value that is determined by local assessors to be the total taxable value of land and additions on the property. | Land | Improvement |
|---|---|---|---|---|
| 2023 | $786 | $40,000 | $40,000 | $0 |
| 2022 | $679 | $40,000 | $0 | $0 |
| 2021 | $622 | $30,000 | $30,000 | $0 |
| 2020 | $520 | $25,000 | $25,000 | $0 |
| 2019 | $561 | $25,000 | $25,000 | $0 |
Property History
| Date | Event | Price | Change | Sq Ft Price |
|---|---|---|---|---|
| 04/22/2025 04/22/25 | Price Changed | $379,900 | -1.3% | $186 / Sq Ft |
| 03/19/2025 03/19/25 | For Sale | $385,000 | +2.7% | $188 / Sq Ft |
| 02/28/2023 02/28/23 | Sold | $374,850 | 0.0% | $184 / Sq Ft |
| 09/06/2022 09/06/22 | Pending | -- | -- | -- |
| 09/06/2022 09/06/22 | For Sale | $374,850 | -- | $184 / Sq Ft |
Deed History
| Date | Type | Sale Price | Title Company |
|---|---|---|---|
| Special Warranty Deed | $374,850 | Dhi Title Of Florida |
Mortgage History
| Date | Status | Loan Amount | Loan Type |
|---|---|---|---|
| Open | $299,880 | New Conventional |
Similar Homes in Palm Bay, FL
Source: Stellar MLS
MLS Number: S5122906
APN: 29-37-29-WW-00000.0-0144.00
- 778 Old Country Rd SE
- 705 Old Country Rd SE
- 828 Old Country Rd SE
- 682 Old Country E
- 843 Quanah St SE
- 650 Old Country Rd SE
- 2420 Quincy Ave SE
- 885 Old Country Rd SE
- 744 Remington Green Dr SE
- 2362 Planter Ridge Ct SE
- 620 Old Country Rd SE
- 2342 Planter Ridge Ct SE
- 745 Remington Green Dr SE
- 732 Remington Green Dr SE
- 2454 Anchor Rd SE
- 578 Old Country Rd SE
- 632 SE Gleneagles Dr
- 830 Remington Green Dr SE
- 632 Stonebriar Dr
- 514 Old Country Road South E
