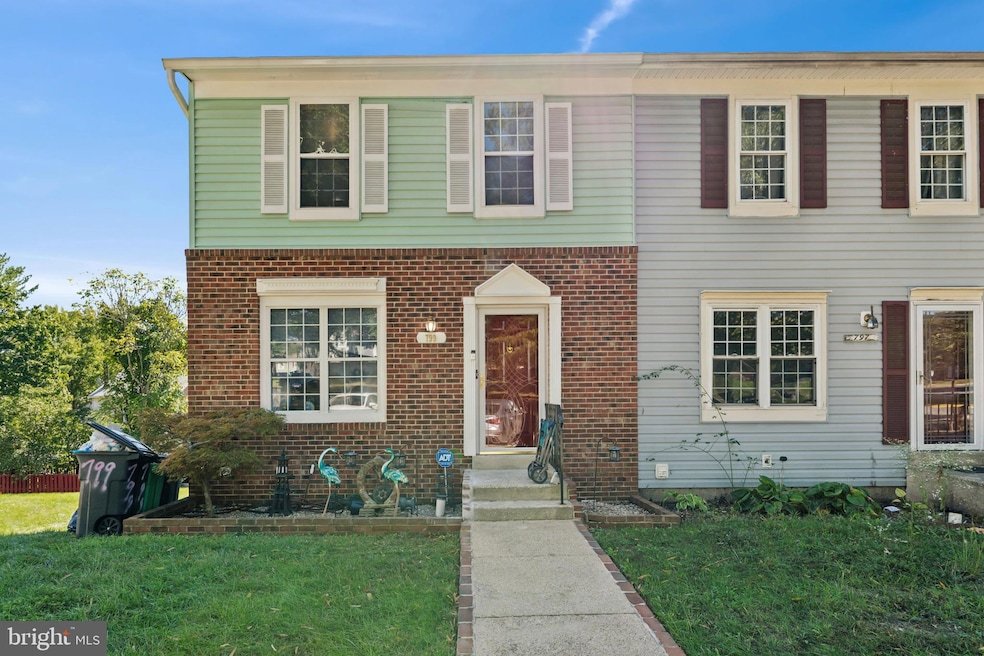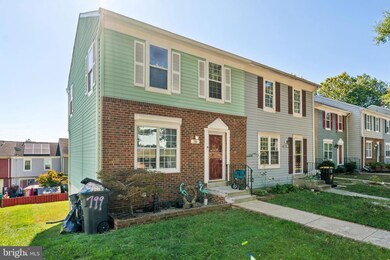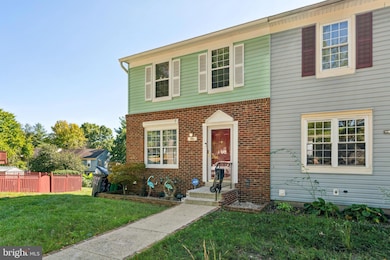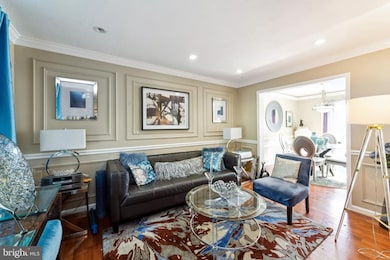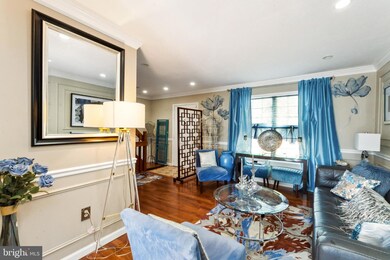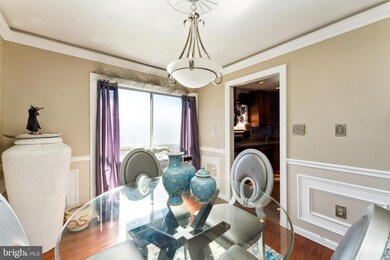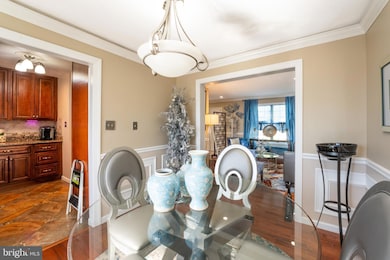
Highlights
- Contemporary Architecture
- Halls are 36 inches wide or more
- Property is in excellent condition
- Marble Flooring
- Central Heating and Cooling System
About This Home
As of January 2025Welcome Home!
This updated 3-bedroom, 2-bathroom end-unit townhome features an open-concept design with beautiful wood accents, hardwood flooring, and a marble inlaid entry. The main level is completely redesigned and renovated. The completely new gourmet kitchen includes top-of-the-line stainless steel appliances, Quartz countertops, and an oversized sink. Enjoy a cozy living room with new ceiling lights and crown molding, as well as a dining room perfect for gatherings. The finished walkout basement provides extra space for recreation. The lower level also features an updated full bathroom, a premium washer and dryer, plenty of storage space, and premium LVT flooring. ALL NEW HVAC/furnace, roof, water heater, heat pump, outside trim, gutters with screen, window trim, and roof trim.
Upstairs, you can find a master bedroom with hardwood floors and a newer full bathroom right next to the room. Low HOA fee! The property is part of an HOA managed by NPG Management for only $56/month and includes two dedicated parking spaces (#184).
Conveniently located near major highways and roads, making commuting a breeze. Enjoy quick access to restaurants, shopping, parks, and other amenities just minutes away.
Don't miss the chance to make this your home —schedule a tour today!
Townhouse Details
Home Type
- Townhome
Est. Annual Taxes
- $3,680
Year Built
- Built in 1984
Lot Details
- 2,250 Sq Ft Lot
- Property is in excellent condition
HOA Fees
- $56 Monthly HOA Fees
Home Design
- Contemporary Architecture
- Frame Construction
Interior Spaces
- Property has 3 Levels
Flooring
- Wood
- Partially Carpeted
- Marble
- Luxury Vinyl Tile
Bedrooms and Bathrooms
- 3 Main Level Bedrooms
- 2 Full Bathrooms
Finished Basement
- Walk-Out Basement
- Interior and Exterior Basement Entry
- Laundry in Basement
- Natural lighting in basement
Parking
- Assigned parking located at ##184
- Parking Lot
- Off-Street Parking
- Off-Site Parking
- 2 Assigned Parking Spaces
Accessible Home Design
- Halls are 36 inches wide or more
Utilities
- Central Heating and Cooling System
- Heat Pump System
- Electric Water Heater
Community Details
- Association fees include common area maintenance, management, snow removal, trash
- Enterprise Knolls Plat T Subdivision
Listing and Financial Details
- Tax Lot 184
- Assessor Parcel Number 17131477330
Map
Home Values in the Area
Average Home Value in this Area
Property History
| Date | Event | Price | Change | Sq Ft Price |
|---|---|---|---|---|
| 01/30/2025 01/30/25 | Sold | $360,000 | -1.4% | $225 / Sq Ft |
| 12/12/2024 12/12/24 | For Sale | $365,000 | 0.0% | $228 / Sq Ft |
| 12/11/2024 12/11/24 | Off Market | $365,000 | -- | -- |
| 11/29/2024 11/29/24 | Price Changed | $365,000 | -2.6% | $228 / Sq Ft |
| 10/25/2024 10/25/24 | For Sale | $374,900 | 0.0% | $234 / Sq Ft |
| 10/24/2024 10/24/24 | Off Market | $374,900 | -- | -- |
| 10/24/2024 10/24/24 | Price Changed | $374,900 | -6.3% | $234 / Sq Ft |
| 10/11/2024 10/11/24 | For Sale | $399,900 | -- | $250 / Sq Ft |
Tax History
| Year | Tax Paid | Tax Assessment Tax Assessment Total Assessment is a certain percentage of the fair market value that is determined by local assessors to be the total taxable value of land and additions on the property. | Land | Improvement |
|---|---|---|---|---|
| 2024 | $3,403 | $247,633 | $0 | $0 |
| 2023 | $3,254 | $228,000 | $70,000 | $158,000 |
| 2022 | $3,165 | $226,833 | $0 | $0 |
| 2021 | $3,080 | $225,667 | $0 | $0 |
| 2020 | $3,058 | $224,500 | $70,000 | $154,500 |
| 2019 | $2,979 | $214,633 | $0 | $0 |
| 2018 | $2,886 | $204,767 | $0 | $0 |
| 2017 | $2,789 | $194,900 | $0 | $0 |
| 2016 | -- | $177,567 | $0 | $0 |
| 2015 | $2,556 | $160,233 | $0 | $0 |
| 2014 | $2,556 | $142,900 | $0 | $0 |
Mortgage History
| Date | Status | Loan Amount | Loan Type |
|---|---|---|---|
| Previous Owner | $30,000 | Stand Alone Second | |
| Previous Owner | $180,600 | Stand Alone Refi Refinance Of Original Loan |
Deed History
| Date | Type | Sale Price | Title Company |
|---|---|---|---|
| Deed | $360,000 | Fidelity National Title | |
| Deed | $360,000 | Fidelity National Title | |
| Deed | $99,500 | -- |
Similar Homes in Bowie, MD
Source: Bright MLS
MLS Number: MDPG2128424
APN: 13-1477330
- 771 Saint Michaels Dr
- 881 Saint Michaels Dr
- 12200 Hunterton St
- 12103 Chesterton Dr
- 190 Old Enterprise Rd
- 202 Old Enterprise Rd
- 841 Lake Shore Dr
- 1100 Kings Heather Dr
- 239 Red Jade Dr Unit 10-4
- 12619 Cambleton Dr
- 11323 Kettering Place
- 11443 Red Jade Ct Unit 4-5
- 11306 Southlakes Dr
- 12628 Darlenen St
- 613 Brookedge Ct
- 1505 Kingsgate St
- 132 Azalea Ct Unit 27-1
- 3 Thurston Dr
- 12903 Lakeston Ct
- 11234 Hannah Way
