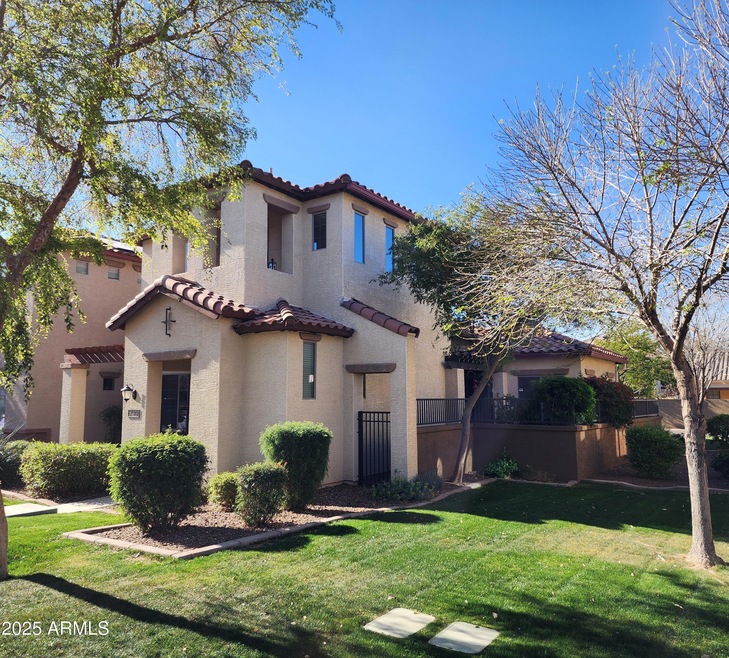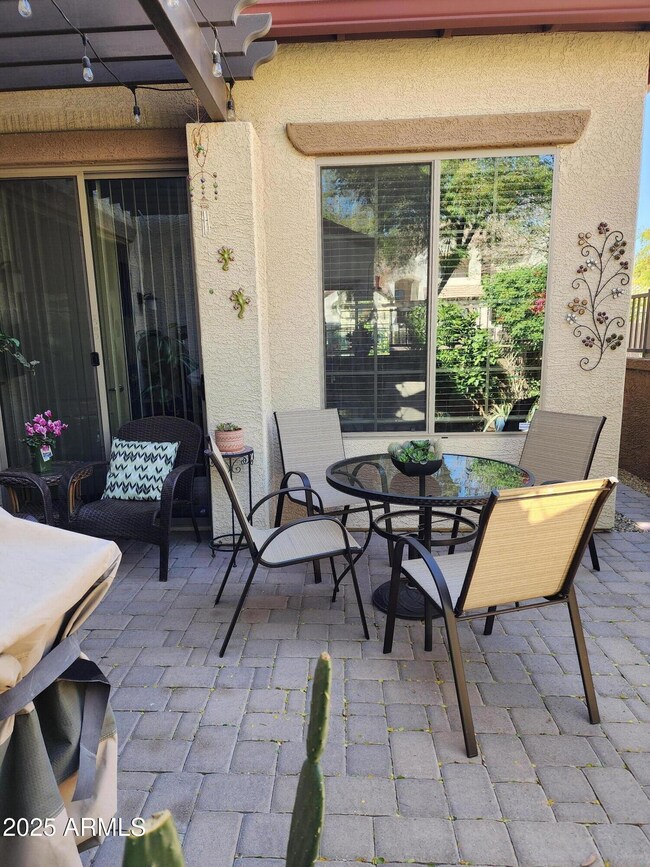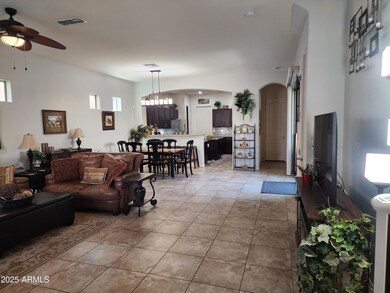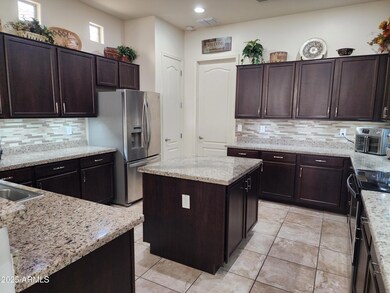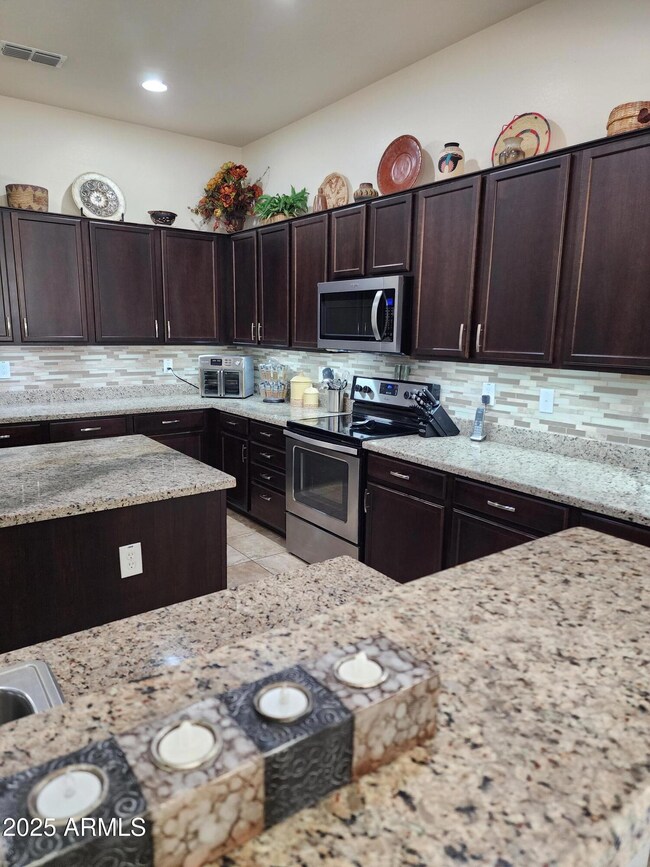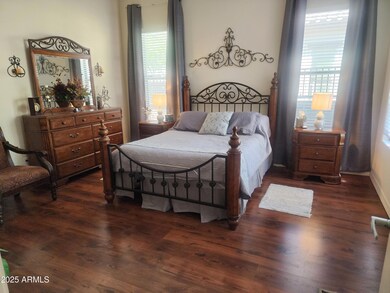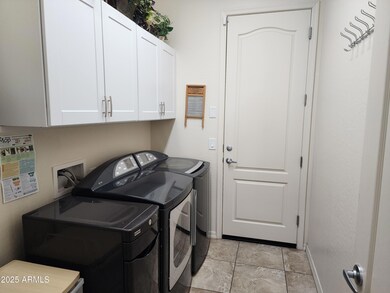
799 W Village Pkwy Unit 264 Litchfield Park, AZ 85340
Palm Valley NeighborhoodHighlights
- Wood Flooring
- Main Floor Primary Bedroom
- Granite Countertops
- Litchfield Elementary School Rated A-
- Furnished
- 4-minute walk to Aleppo Park
About This Home
As of March 2025Discover your new home in this delightful two-story single-family residence designed to meet the needs of modern day living.
This spacious home features 3 well-appointed bedrooms with 2.5 baths offering ample space and comfort for your family.
Step into the living room featuring high ceilings and windows that provide ample natural lighting.
Perfect for both relaxation and entertaining. Enjoy cooking in the spacious kitchen equipped with stainless steel appliances, granite countertops and plenty of cabinet space. The layout seamlessly connects to the dining area making it ideal for family gatherings and plenty of seating area with the breakfast bar also. Or dine out on your private patio while BBQing.
The ground floor main suite with an en-suite bath features a soaking tub, walk in s shower and dual sinks. Two additional bedrooms upstairs share a jack n jill bathroom to provide plenty of space for family or guests.
The two-car attached garage provides storage and parking space, ensuring convenience for your vehicles.
Enjoy beautifully maintained landscaping without the hassle. The HOA takes care of the landscaping needs, giving you more time to relax and enjoy your home.
The home is located in a welcoming and well-maintained community with easy access to parks, schools, shopping and dining. The HOA ensures that the community remains clean and inviting.
Don't miss the opportunity to make this your home!
Home Details
Home Type
- Single Family
Est. Annual Taxes
- $2,222
Year Built
- Built in 2014
Lot Details
- 3,907 Sq Ft Lot
- Wrought Iron Fence
- Block Wall Fence
- Front and Back Yard Sprinklers
- Grass Covered Lot
HOA Fees
- $265 Monthly HOA Fees
Parking
- 2 Car Garage
Home Design
- Wood Frame Construction
- Tile Roof
- Stucco
Interior Spaces
- 1,955 Sq Ft Home
- 2-Story Property
- Furnished
- Ceiling Fan
- Double Pane Windows
- Low Emissivity Windows
- Tinted Windows
Kitchen
- Breakfast Bar
- Built-In Microwave
- ENERGY STAR Qualified Appliances
- Granite Countertops
Flooring
- Floors Updated in 2023
- Wood
- Carpet
- Laminate
- Tile
Bedrooms and Bathrooms
- 3 Bedrooms
- Primary Bedroom on Main
- Primary Bathroom is a Full Bathroom
- 2.5 Bathrooms
- Dual Vanity Sinks in Primary Bathroom
- Easy To Use Faucet Levers
Schools
- Litchfield Elementary School
- Western Sky Middle School
- Millennium High School
Utilities
- Cooling Available
- Heating System Uses Natural Gas
- High Speed Internet
- Cable TV Available
Additional Features
- Accessible Hallway
- Balcony
Listing and Financial Details
- Tax Lot 264
- Assessor Parcel Number 501-68-683
Community Details
Overview
- Association fees include ground maintenance, street maintenance
- 844 875 4040 Association
- Village At Lp Association, Phone Number (949) 261-8282
- Association Phone (949) 261-8282
- Built by Frank Development
- Village At Litchfield Park Subdivision
Recreation
- Community Playground
- Community Pool
- Community Spa
- Bike Trail
Map
Home Values in the Area
Average Home Value in this Area
Property History
| Date | Event | Price | Change | Sq Ft Price |
|---|---|---|---|---|
| 03/21/2025 03/21/25 | Sold | $465,000 | -1.1% | $238 / Sq Ft |
| 03/05/2025 03/05/25 | Pending | -- | -- | -- |
| 03/03/2025 03/03/25 | For Sale | $470,000 | +60.7% | $240 / Sq Ft |
| 04/04/2018 04/04/18 | Sold | $292,500 | -2.5% | $150 / Sq Ft |
| 02/09/2018 02/09/18 | For Sale | $299,900 | -- | $153 / Sq Ft |
Tax History
| Year | Tax Paid | Tax Assessment Tax Assessment Total Assessment is a certain percentage of the fair market value that is determined by local assessors to be the total taxable value of land and additions on the property. | Land | Improvement |
|---|---|---|---|---|
| 2025 | $2,222 | $21,410 | -- | -- |
| 2024 | $2,208 | $20,391 | -- | -- |
| 2023 | $2,208 | $35,720 | $7,140 | $28,580 |
| 2022 | $2,136 | $26,300 | $5,260 | $21,040 |
| 2021 | $2,233 | $25,430 | $5,080 | $20,350 |
| 2020 | $2,180 | $23,700 | $4,740 | $18,960 |
| 2019 | $2,145 | $22,620 | $4,520 | $18,100 |
| 2018 | $1,806 | $22,770 | $4,550 | $18,220 |
| 2017 | $1,714 | $22,270 | $4,450 | $17,820 |
| 2016 | $1,674 | $18,620 | $3,720 | $14,900 |
| 2015 | $1,640 | $17,070 | $3,410 | $13,660 |
Mortgage History
| Date | Status | Loan Amount | Loan Type |
|---|---|---|---|
| Previous Owner | $833,500 | Construction |
Deed History
| Date | Type | Sale Price | Title Company |
|---|---|---|---|
| Warranty Deed | -- | -- | |
| Warranty Deed | $465,000 | American Title Service Agency | |
| Warranty Deed | $292,500 | Driggs Title Agency Inc | |
| Cash Sale Deed | $221,618 | Lawyers Title Of Arizona Inc | |
| Cash Sale Deed | $130,000 | Empire West Title Agency | |
| Special Warranty Deed | $600,000 | Security Title Agency Inc |
Similar Homes in Litchfield Park, AZ
Source: Arizona Regional Multiple Listing Service (ARMLS)
MLS Number: 6828298
APN: 501-68-683
- 815 W Juniper Ln Unit 178
- 891 W Palo Brea Dr Unit 165
- 14200 W Village Pkwy Unit 113
- 14200 W Village Pkwy Unit 2128
- 14200 W Village Pkwy Unit 2050
- 945 W Elm St Unit 121
- 351 N Cloverfield Cir
- 14250 W Wigwam Blvd Unit 2126
- 14250 W Wigwam Blvd Unit 2111
- 14250 W Wigwam Blvd Unit 1022
- 14250 W Wigwam Blvd Unit 812
- 14250 W Wigwam Blvd Unit 1326
- 14250 W Wigwam Blvd Unit 2822
- 14250 W Wigwam Blvd Unit 2121
- 14374 W Amelia Ave
- 14754 W Amelia Ave
- 14686 W Clarendon Ave
- 3957 N 148th Dr
- 3852 N 143rd Ln
- 14282 W Indianola Ave
