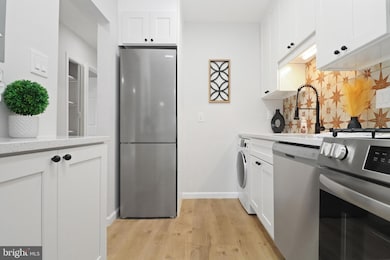
7990 Audubon Ave Unit 203 Alexandria, VA 22306
Hybla Valley NeighborhoodEstimated payment $2,280/month
Highlights
- Penthouse
- No Units Above
- Traditional Architecture
- Sandburg Middle Rated A-
- Open Floorplan
- Upgraded Countertops
About This Home
**PRICE IMPROVEMENT** Here is your opportunity to own this Stunning FULLY Renovated Top-Floor Condo in Colchester Towne! EVERYTHING BRAND NEW! This beautifully updated unit offers modern living at its finest, with no neighbors above and an open floor plan that creates a bright and airy atmosphere. Natural light floods the space through a large sliding glass door, leading to an expansive private balcony overlooking the community. Upgrades & Features Include: Brand-new stainless steel appliances in a stylish kitchen with quartz countertops, a tile backsplash, and gas cooking, waterproof LVP flooring throughout, recessed lighting with dimmers for customizable ambiance, modern custom-tiled bathrooms, spacious primary suite with a huge walk-in closet and an en-suite bathroom, in-unit washer & dryer plus an on-site laundry facility, new windows and an outside-vented microwave for added comfort and a new electrical panel box with expansion room! Enjoy the convenience of one assigned parking space (#139) plus ample visitor parking. The low HOA fee covers ALL UTILITIES, and a new roof is scheduled for 2025. Perfectly located less than a mile from major shopping (Costco, Walmart, Home Depot) and just 3 miles from the Huntington Metro. This condo offers easy access to schools, transportation, and a plethora of dining. Community Amenities include an outdoor pool, lush green spaces, and well-maintained grounds. Don’t miss out on this move-in-ready gem!
Property Details
Home Type
- Condominium
Est. Annual Taxes
- $2,198
Year Built
- Built in 1973 | Remodeled in 2025
Lot Details
- No Units Above
- Property is in excellent condition
HOA Fees
- $620 Monthly HOA Fees
Home Design
- Penthouse
- Traditional Architecture
- Brick Exterior Construction
- Shingle Roof
Interior Spaces
- 886 Sq Ft Home
- Property has 3 Levels
- Open Floorplan
- Ceiling Fan
- Recessed Lighting
- Double Pane Windows
- ENERGY STAR Qualified Windows
- Combination Dining and Living Room
Kitchen
- Gas Oven or Range
- Six Burner Stove
- Built-In Microwave
- Ice Maker
- Dishwasher
- Stainless Steel Appliances
- Kitchen Island
- Upgraded Countertops
- Disposal
Flooring
- Ceramic Tile
- Luxury Vinyl Plank Tile
Bedrooms and Bathrooms
- 2 Main Level Bedrooms
- En-Suite Bathroom
- Walk-In Closet
- 2 Full Bathrooms
- Dual Flush Toilets
Laundry
- Laundry in unit
- Electric Dryer
- Front Loading Washer
Home Security
Parking
- Assigned parking located at #139
- Parking Lot
- 1 Assigned Parking Space
Eco-Friendly Details
- Energy-Efficient Appliances
Outdoor Features
- Exterior Lighting
- Rain Gutters
Schools
- Hybla Valley Elementary School
- Sandburg Middle School
- West Potomac High School
Utilities
- Central Heating and Cooling System
- Vented Exhaust Fan
- Electric Water Heater
Listing and Financial Details
- Assessor Parcel Number 1012 1112 C3
Community Details
Overview
- Association fees include electricity, gas, common area maintenance, pool(s), water, trash, air conditioning, exterior building maintenance, heat, insurance, laundry, lawn maintenance, reserve funds, road maintenance, snow removal
- Low-Rise Condominium
- Colchester Towne Community
- Colchester Towne Subdivision
- Property Manager
Amenities
- Picnic Area
- Common Area
- Laundry Facilities
Recreation
- Community Pool
Pet Policy
- Breed Restrictions
Security
- Fire and Smoke Detector
Map
Home Values in the Area
Average Home Value in this Area
Property History
| Date | Event | Price | Change | Sq Ft Price |
|---|---|---|---|---|
| 04/22/2025 04/22/25 | Pending | -- | -- | -- |
| 04/10/2025 04/10/25 | Price Changed | $264,500 | -1.7% | $299 / Sq Ft |
| 02/26/2025 02/26/25 | For Sale | $269,000 | 0.0% | $304 / Sq Ft |
| 02/19/2025 02/19/25 | Off Market | $269,000 | -- | -- |
| 02/11/2025 02/11/25 | For Sale | $269,000 | +49.4% | $304 / Sq Ft |
| 01/02/2025 01/02/25 | Sold | $180,000 | -5.3% | $203 / Sq Ft |
| 12/03/2024 12/03/24 | Pending | -- | -- | -- |
| 11/24/2024 11/24/24 | Price Changed | $190,000 | -16.8% | $214 / Sq Ft |
| 08/29/2024 08/29/24 | Price Changed | $228,500 | -3.4% | $258 / Sq Ft |
| 08/09/2024 08/09/24 | Price Changed | $236,500 | -6.0% | $267 / Sq Ft |
| 07/18/2024 07/18/24 | For Sale | $251,500 | -- | $284 / Sq Ft |
Similar Homes in Alexandria, VA
Source: Bright MLS
MLS Number: VAFX2221398
- 7971 Audubon Ave Unit B1
- 7965 Audubon Ave Unit C2
- 7904 Stork Rd
- 8083 Pantano Place
- 3809 Laramie Place Unit 125I
- 3802 El Camino Place Unit 3
- 3883 Manzanita Place Unit 58D
- 3906D Sonora Place Unit 84D
- 3841 El Camino Place Unit 12
- 7832 Eagle Ave
- 3801D Needles Place Unit D
- 3808 Miramonte Place Unit B
- 8101 Richmond Hwy
- 3464 Audubon Ave
- 8117 Norwood Dr
- 4218 Fairglen Dr
- 8231 Mount Vernon Hwy
- 2907 Dumas St
- 3010 Heritage Springs Ct
- 8008 Ashboro Dr






