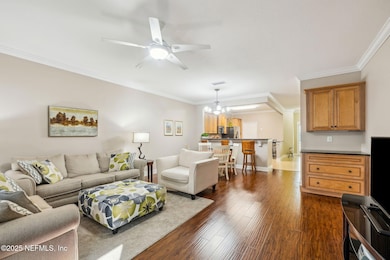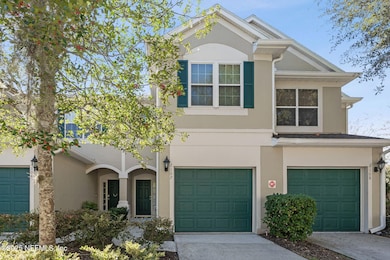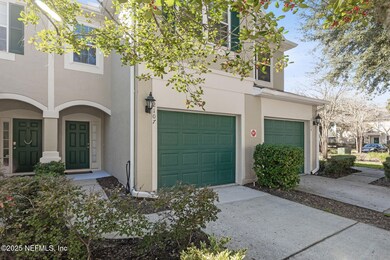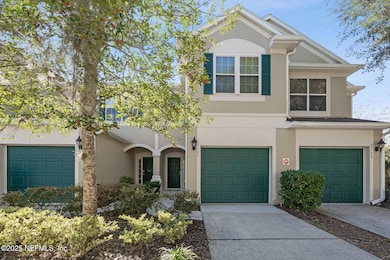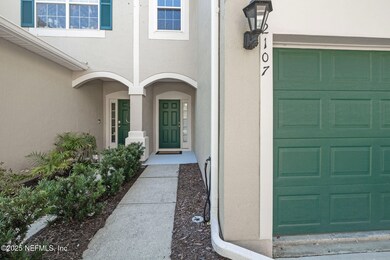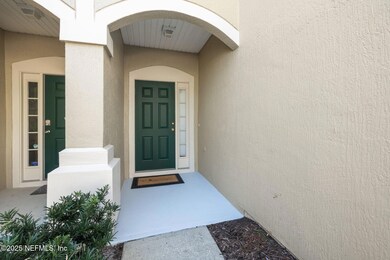
7990 Baymeadows Rd E Unit 2107 Jacksonville, FL 32256
Baymeadows East NeighborhoodEstimated payment $2,355/month
Highlights
- Fitness Center
- Security Service
- Views of Trees
- Atlantic Coast High School Rated A-
- Gated Community
- 3-minute walk to Deerwood Rotary Children's Park
About This Home
Welcome home to this beautifully appointed, highly-sought after ''Sardinia'' 1,670 Sq. Ft. Model condomium in the Vistas at StoneBridge Village! Located in the heart of the Southside/Baymeadows area, this 3 Bdrm/2.5 bath, 1-car garage condo is a rare find! Conveniently located to major highways, the St. John's Town Center, UNF, and the Fort Family Regional Park. Exceptional Features include Stunning Upgrades to the Chef's Kitchen, the Primary, 2nd/Guest, and Half Baths! Other features include 18'' designer tile in foyer and kitchen, custom crown molding, designer lighting and fans, vinyl plank wood flooring in LR/DR combo, a tiled Screened Lanai, and neutral Wall Color Palette throughout that's ideal with any decor. Water, Sewer, & Garbage included in Condo fees. New roof in 2018. Ample Guest Parking nearby. All window treatments and appliances convey including Washer & Dryer. Stonebridge Village Amenities include: Clubhouse, Pool, Covered Picnic Area, Fitness Room, &...more! Exceptional Features & Upgrades:
*Welcome Home to StoneBridge Village located in the Heart of Southside!
*Impressive Gated Community Entrance with Expansive Pond & Fountain Views
*Highly sought-after 2-Story "Sardinia" Model with 1,670 sq. ft.
* 3 Bedroom, 2.5 Bath, & 1-car Garage with Covered Front Entry
* Tiled Screened Lanai overlooking Private Wooded Backyard
*Freshly painted 1-Car Garage with Storage Shelves & Tool Hooks
*Neutral Wall Color Palette throughout that's Ideal for any Decor
*Luxury Vinyl Plank Flooring in Living/Dining Room Combination
*Custom Crown Molding adorns Foyer, Kitchen, Living/Dining Room
* Upgraded Track Lighting over Kitchen Sink, & Dining Chandelier
*Upgraded Downstairs Half Bath with Vanity, Mirror & Tiled Wall Accent
*Beautifully Upgraded Chef's Kitchen:
*42-inch Custom Honey Maple Cabinetry with Large Pantry
*Stunning Stainless Appliances & Black Granite Countertops
*GE Refrigerator with Water on the Door
* LG Microwave & New Garbage Disposal (2023)
*Under Cabinet Lighting & Tile Backsplash
*18" Ceramic Tile Flooring in Foyer & Kitchen
*Additional matching Built-in Cabinetry in corner of LR/DR
*Upstairs Includes a Split-Bedroom Floor Plan w/Upgraded Primary & Guest Baths:
*Luxurious Primary Suite with Walk-in Closet & an additional Hall Closet
*Stunning Custom Tiled Primary Shower with Seamless Glass Enclosure
*Custom His & Her Vanity, Granite Countertop, 2 Large Mirrored Medicine Cabinets
* 3 Wall Sconces Light Fixtures, Designer Tile Flooring & Kohler Chair Height Toilet
* Upgraded Guest Bath Vanity, Granite, Mirror, Lighting, & Designer Tile Flooring
*Spacious 2nd & 3rd Bedrooms with Double-Door Closets, & additional Hall Closet
*Upstairs Washer & Dryer that convey with Upper Custom Honey Maple Cabinetry
*Walking distance to the Fort Family Regional Park & the Deerwood Rotary Children's Park
*Within proximity to Major Highways, Gate Parkway, UNF, & the St Johns Town Center
*Just minutes from the renowned Mayo Clinic, and Jacksonville's beautiful Beaches!
*Water, Sewer and Garbage included in Condo fees
*New Roof in 2018, Ample Guest Parking Nearby and No CDD Fees!
*Amenities include Clubhouse, Pool, Covered Picnic Area & Fitness Room
Enjoy a Maintenance-Free Lifestyle at the Vistas at StoneBridge Village!
Property Details
Home Type
- Condominium
Est. Annual Taxes
- $1,962
Year Built
- Built in 2002 | Remodeled
Lot Details
- Property fronts a private road
- Street terminates at a dead end
- Privacy Fence
- Vinyl Fence
- Back Yard Fenced
- Wooded Lot
- Many Trees
HOA Fees
Parking
- 1 Car Attached Garage
- Garage Door Opener
- Guest Parking
Home Design
- Traditional Architecture
- Shingle Roof
- Stucco
Interior Spaces
- 1,670 Sq Ft Home
- 2-Story Property
- Ceiling Fan
- Entrance Foyer
- Screened Porch
- Views of Trees
Kitchen
- Eat-In Kitchen
- Breakfast Bar
- Electric Oven
- Electric Cooktop
- Microwave
- Ice Maker
- Dishwasher
- Disposal
Flooring
- Carpet
- Laminate
- Tile
- Vinyl
Bedrooms and Bathrooms
- 3 Bedrooms
- Split Bedroom Floorplan
- Walk-In Closet
- Shower Only
Laundry
- Laundry on upper level
- Dryer
- Front Loading Washer
Home Security
Utilities
- Central Heating and Cooling System
- Hot Water Heating System
- Electric Water Heater
Listing and Financial Details
- Assessor Parcel Number 1677455860
Community Details
Overview
- Association fees include insurance, ground maintenance, maintenance structure, security, sewer, trash, water
- Associa & Fsresidential Association, Phone Number (904) 367-8532
- Vistas @ Stonebridge Subdivision
- On-Site Maintenance
Amenities
- Clubhouse
Recreation
- Tennis Courts
- Community Playground
- Fitness Center
- Community Spa
Security
- Security Service
- Gated Community
- Fire and Smoke Detector
Map
Home Values in the Area
Average Home Value in this Area
Tax History
| Year | Tax Paid | Tax Assessment Tax Assessment Total Assessment is a certain percentage of the fair market value that is determined by local assessors to be the total taxable value of land and additions on the property. | Land | Improvement |
|---|---|---|---|---|
| 2024 | $1,895 | $149,299 | -- | -- |
| 2023 | $1,895 | $144,951 | $0 | $0 |
| 2022 | $1,712 | $140,730 | $0 | $0 |
| 2021 | $1,691 | $136,632 | $0 | $0 |
| 2020 | $1,669 | $134,746 | $0 | $0 |
| 2019 | $1,643 | $131,717 | $0 | $0 |
| 2018 | $1,615 | $129,262 | $0 | $0 |
| 2017 | $1,588 | $126,604 | $0 | $0 |
| 2016 | $1,573 | $124,000 | $0 | $0 |
| 2015 | $1,228 | $104,000 | $0 | $0 |
| 2014 | -- | $104,000 | $0 | $0 |
Property History
| Date | Event | Price | Change | Sq Ft Price |
|---|---|---|---|---|
| 03/10/2025 03/10/25 | Price Changed | $308,500 | -3.6% | $185 / Sq Ft |
| 01/15/2025 01/15/25 | For Sale | $319,900 | -- | $192 / Sq Ft |
Deed History
| Date | Type | Sale Price | Title Company |
|---|---|---|---|
| Warranty Deed | $145,000 | Estate Title & Trust | |
| Warranty Deed | $124,900 | Attorney | |
| Corporate Deed | $163,500 | Old Republic Title Company | |
| Warranty Deed | -- | -- | |
| Special Warranty Deed | $139,000 | Phc Title Corp | |
| Special Warranty Deed | $136,100 | Phc Title Corp |
Mortgage History
| Date | Status | Loan Amount | Loan Type |
|---|---|---|---|
| Open | $123,250 | New Conventional | |
| Previous Owner | $93,650 | New Conventional | |
| Previous Owner | $147,150 | Purchase Money Mortgage | |
| Previous Owner | $10,400 | Credit Line Revolving | |
| Previous Owner | $132,045 | No Value Available | |
| Previous Owner | $132,000 | Stand Alone Second |
Similar Homes in Jacksonville, FL
Source: realMLS (Northeast Florida Multiple Listing Service)
MLS Number: 2064956
APN: 167745-5860
- 7990 Baymeadows Rd E Unit 2006
- 7990 Baymeadows Rd E Unit 416
- 7990 Baymeadows Rd E Unit E 2202
- 7990 Baymeadows Rd E Unit 508
- 7990 Baymeadows Rd E Unit 1308
- 7990 Baymeadows Rd E Unit 327
- 7990 Baymeadows Rd E Unit 1016
- 7990 Baymeadows Rd E Unit 718
- 7990 Baymeadows Rd E Unit 426
- 7990 Baymeadows Rd E Unit 1102
- 7990 Baymeadows Rd E Unit 2107
- 7990 Baymeadows Rd E Unit 603
- 7990 Baymeadows Rd E Unit 2407
- 7990 Baymeadows Rd E Unit 805
- 7990 Baymeadows Rd E Unit 410
- 7990 Baymeadows Rd E Unit 326
- 7990 Baymeadows Rd E Unit 420
- 8105 Summer Gate Ct
- 8100 Summer Palm Ct
- 8121 Summer Palm Ct

