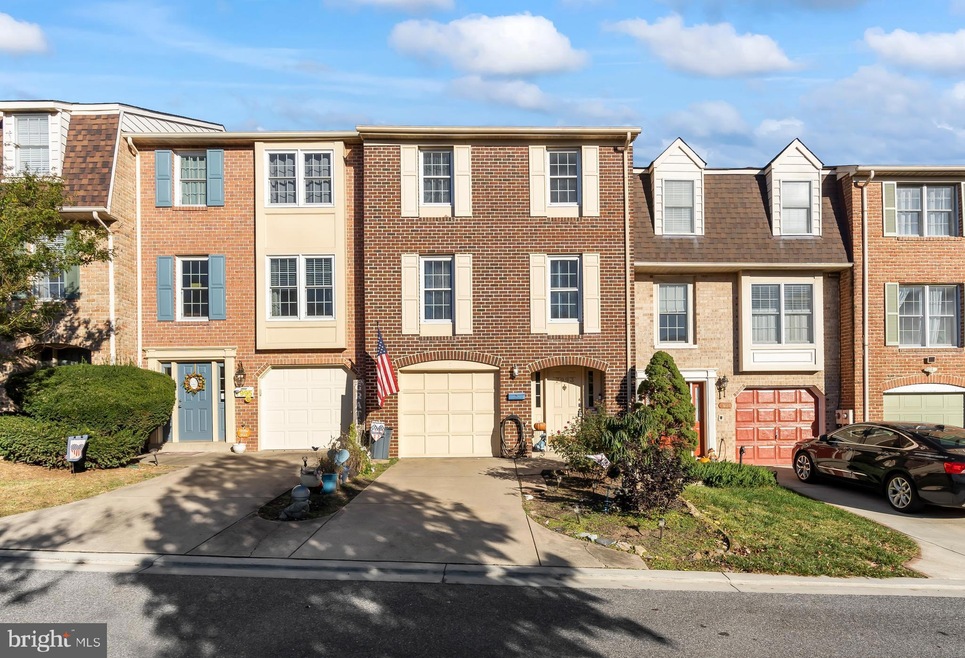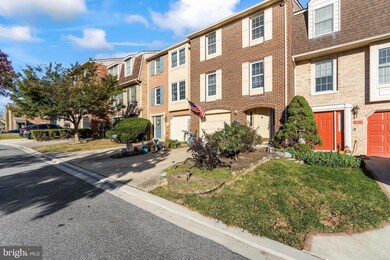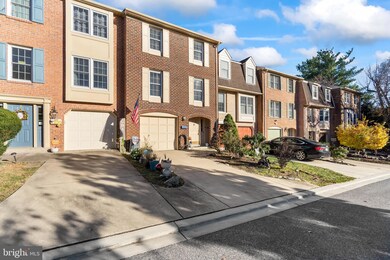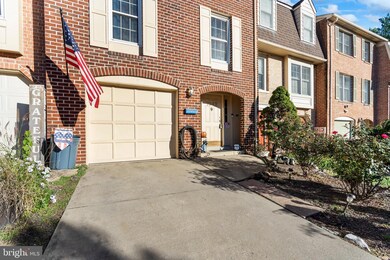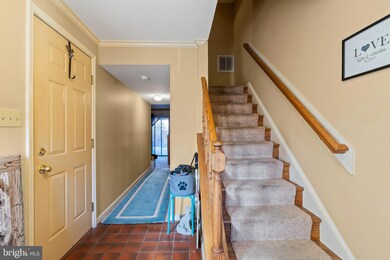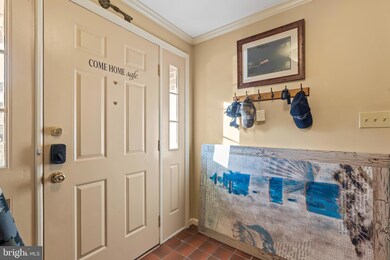
7993 Clipper Ct Frederick, MD 21701
Wormans Mill NeighborhoodHighlights
- Open Floorplan
- Colonial Architecture
- Wood Flooring
- Walkersville High School Rated A-
- Deck
- Upgraded Countertops
About This Home
As of December 2024The property described is an interior brick front townhouse that offers a variety of appealing features. The outdoor space includes a deck and patio, which are complemented by fenced privacy panels, creating a secluded and enjoyable level yard. This setup is ideal for those who appreciate outdoor living and entertaining.
The entry level of the townhouse is finished and versatile, allowing it to serve multiple purposes. It can function as a recreational room, home gym, office space, or even an additional bedroom. This flexibility is particularly attractive for potential buyers looking for adaptable living spaces.
On the main level, the layout promotes an open concept design between the kitchen and rear living room, enhancing social interaction and flow within the home. The dining room is positioned at the front of the house, which can provide a more formal setting for meals while still being connected to the rest of the living areas.
The sellers have strategically priced this unit below comparable townhouses in the area. This pricing strategy aims to attract potential buyers quickly and facilitate a smooth transaction process that aligns with their upcoming purchase that is under contract.
In summary, this townhouse presents a well-rounded package with its appealing outdoor space, flexible interior layout, and strategic pricing aimed at securing a quick sale. These factors combined make it an attractive option for prospective buyers looking for both comfort and functionality in their next home.
Seller is offering a 1 Year Home Warranty. Please excuse boxes, seller is in process of packing
Townhouse Details
Home Type
- Townhome
Est. Annual Taxes
- $2,373
Year Built
- Built in 1985
Lot Details
- 1,800 Sq Ft Lot
- Privacy Fence
- Wood Fence
- Back Yard Fenced
- Panel Fence
HOA Fees
- $119 Monthly HOA Fees
Parking
- 1 Car Direct Access Garage
- 1 Driveway Space
- Front Facing Garage
- Garage Door Opener
- Parking Lot
Home Design
- Colonial Architecture
- Brick Exterior Construction
- Slab Foundation
- Shingle Roof
- Vinyl Siding
Interior Spaces
- 2,456 Sq Ft Home
- Property has 3 Levels
- Open Floorplan
- Crown Molding
- Vinyl Wall or Ceiling
- Ceiling Fan
- Double Pane Windows
- Vinyl Clad Windows
- Window Screens
- Sliding Doors
- Insulated Doors
- Formal Dining Room
Kitchen
- Breakfast Area or Nook
- Eat-In Kitchen
- Stove
- Dishwasher
- Upgraded Countertops
- Disposal
Flooring
- Wood
- Carpet
- Laminate
Bedrooms and Bathrooms
- 3 Bedrooms
- En-Suite Bathroom
- Walk-In Closet
Laundry
- Laundry in unit
- Electric Dryer
- Washer
Finished Basement
- Connecting Stairway
- Rear Basement Entry
- Natural lighting in basement
Home Security
Outdoor Features
- Deck
- Patio
- Exterior Lighting
Location
- Suburban Location
Schools
- Walkersville Elementary And Middle School
- Walkersville High School
Utilities
- Central Air
- Air Source Heat Pump
- Vented Exhaust Fan
- Underground Utilities
- Water Treatment System
- Electric Water Heater
- Water Conditioner is Owned
Listing and Financial Details
- Tax Lot 35
- Assessor Parcel Number 1128552084
Community Details
Overview
- Association fees include common area maintenance, management, snow removal, road maintenance, pool(s), trash
- Waterside Comunity Assocition Via Claggett HOA
- Waterside Subdivision
- Property Manager
Recreation
- Tennis Courts
- Community Playground
- Community Pool
Additional Features
- Common Area
- Fire and Smoke Detector
Map
Home Values in the Area
Average Home Value in this Area
Property History
| Date | Event | Price | Change | Sq Ft Price |
|---|---|---|---|---|
| 12/13/2024 12/13/24 | Sold | $400,000 | +1.3% | $163 / Sq Ft |
| 11/18/2024 11/18/24 | Price Changed | $394,900 | -1.0% | $161 / Sq Ft |
| 11/09/2024 11/09/24 | For Sale | $399,000 | +63.9% | $162 / Sq Ft |
| 10/21/2016 10/21/16 | Sold | $243,500 | 0.0% | $137 / Sq Ft |
| 09/04/2016 09/04/16 | Pending | -- | -- | -- |
| 09/01/2016 09/01/16 | Price Changed | $243,500 | -1.6% | $137 / Sq Ft |
| 08/16/2016 08/16/16 | Price Changed | $247,500 | -1.0% | $139 / Sq Ft |
| 07/22/2016 07/22/16 | Price Changed | $250,000 | -2.3% | $141 / Sq Ft |
| 07/01/2016 07/01/16 | For Sale | $255,900 | -- | $144 / Sq Ft |
Tax History
| Year | Tax Paid | Tax Assessment Tax Assessment Total Assessment is a certain percentage of the fair market value that is determined by local assessors to be the total taxable value of land and additions on the property. | Land | Improvement |
|---|---|---|---|---|
| 2024 | $3,482 | $280,300 | $0 | $0 |
| 2023 | $3,058 | $255,700 | $0 | $0 |
| 2022 | $2,772 | $231,100 | $75,000 | $156,100 |
| 2021 | $2,644 | $225,600 | $0 | $0 |
| 2020 | $2,644 | $220,100 | $0 | $0 |
| 2019 | $2,580 | $214,600 | $61,600 | $153,000 |
| 2018 | $2,586 | $213,167 | $0 | $0 |
| 2017 | $2,547 | $214,600 | $0 | $0 |
| 2016 | $2,139 | $210,300 | $0 | $0 |
| 2015 | $2,139 | $206,400 | $0 | $0 |
| 2014 | $2,139 | $202,500 | $0 | $0 |
Mortgage History
| Date | Status | Loan Amount | Loan Type |
|---|---|---|---|
| Open | $320,000 | New Conventional | |
| Previous Owner | $239,089 | No Value Available | |
| Previous Owner | -- | No Value Available |
Deed History
| Date | Type | Sale Price | Title Company |
|---|---|---|---|
| Deed | $400,000 | Highland Title | |
| Deed | -- | -- | |
| Deed | $125,000 | -- | |
| Deed | $84,900 | -- |
Similar Homes in Frederick, MD
Source: Bright MLS
MLS Number: MDFR2056296
APN: 28-552084
- 8207 Blue Heron Dr Unit 3B
- 1524 Trafalgar Ln
- 8020 Hollow Reed Ct
- 1729 Emory St
- 8247 Waterside Ct
- 7925 Longmeadow Dr
- 1442 Trafalgar Ln
- 1705 Derrs Square E
- 8200 Red Wing Ct
- 1791B Wheyfield Dr
- 1874B Monocacy View Cir
- 1806A Monocacy View Cir
- 1706 Algonquin Rd
- 7906 Longmeadow Dr
- 1764 Algonquin Rd
- 1765 Algonquin Rd
- 1743 Wheyfield Dr
- 2479 Five Shillings Rd
- 1721 Dearbought Dr
- 837 Dunbrooke Ct
