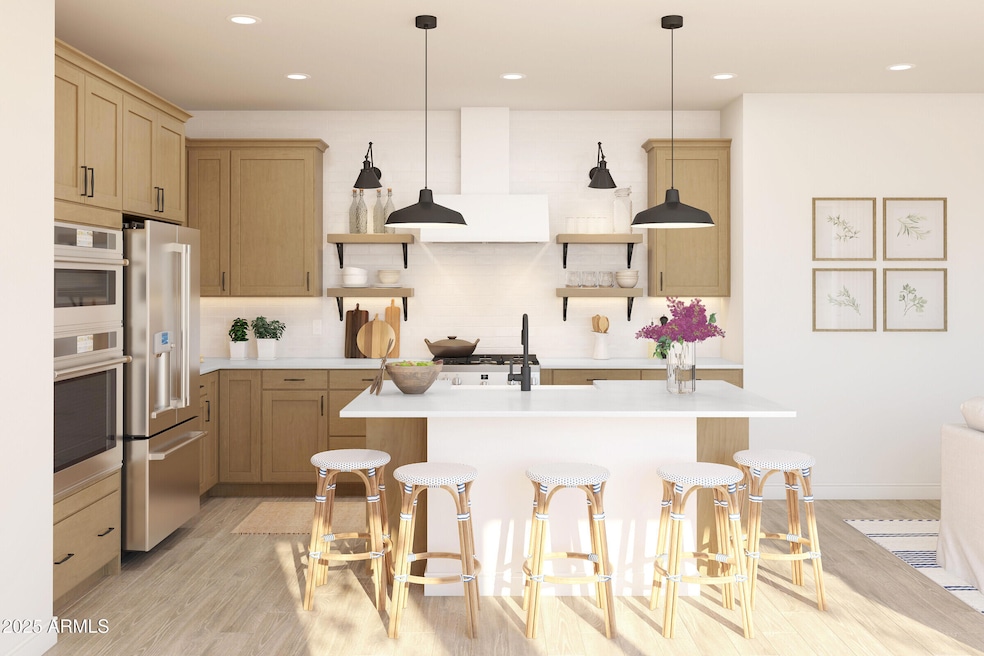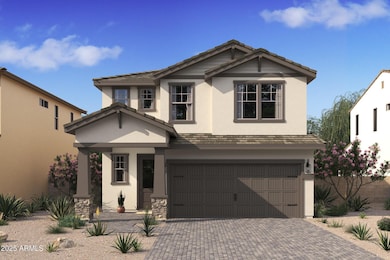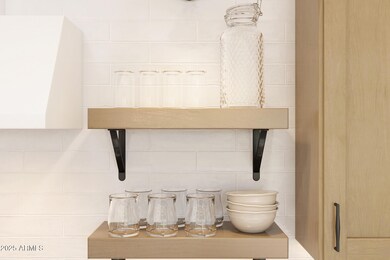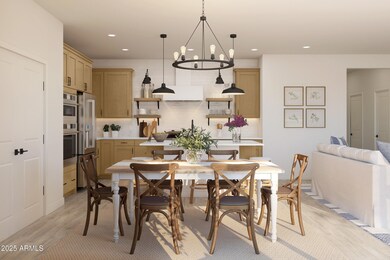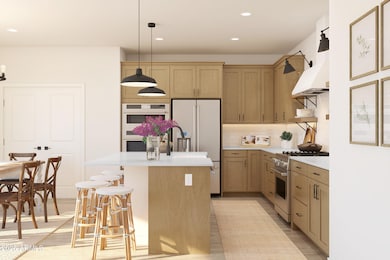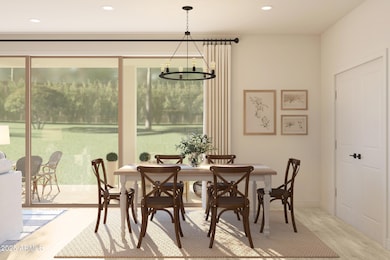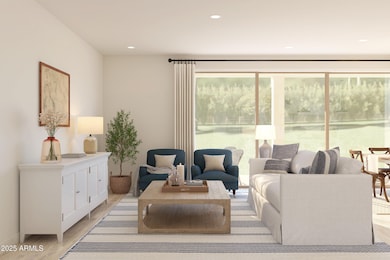
7993 W Griswold Rd Peoria, AZ 85345
Estimated payment $2,941/month
Highlights
- Community Pool
- Dual Vanity Sinks in Primary Bathroom
- Community Playground
- Double Pane Windows
- Cooling Available
- Tile Flooring
About This Home
~Special CASH Pricing Available $499,990~ Welcome to Manor at Legacy Place, offering easy access to Loop 101 and close to entertainment, dining, and more! This beautiful home is designed with loft-inspired interior selections. The gourmet kitchen features Stone Grey cabinetry, sparkling Artic White quartz counters, and high-end GE stainless steel appliances, including a refrigerator, making it the perfect for cooking and gathering. The great room flows seamlessly to the covered patio, ideal for hosting family and friends. A downstairs bedroom offers is perfect for multigenerational living or guests. Upstairs, you'll find a large loft that can serve as a cozy retreat or study area, plus 2 additional bedrooms and a luxurious Primary suite that promises ultimate comfort. Don't miss this home
Home Details
Home Type
- Single Family
Est. Annual Taxes
- $170
Year Built
- Built in 2025 | Under Construction
Lot Details
- 4,806 Sq Ft Lot
- Desert faces the front of the property
- Block Wall Fence
- Sprinklers on Timer
HOA Fees
- $136 Monthly HOA Fees
Parking
- 2 Car Garage
Home Design
- Wood Frame Construction
- Spray Foam Insulation
- Tile Roof
- Stucco
Interior Spaces
- 2,349 Sq Ft Home
- 2-Story Property
- Ceiling height of 9 feet or more
- Double Pane Windows
- Low Emissivity Windows
Kitchen
- Built-In Microwave
- ENERGY STAR Qualified Appliances
- Kitchen Island
Flooring
- Carpet
- Tile
Bedrooms and Bathrooms
- 5 Bedrooms
- 3 Bathrooms
- Dual Vanity Sinks in Primary Bathroom
Pool
- Fence Around Pool
Schools
- Cotton Boll Elementary And Middle School
- Raymond S. Kellis High School
Utilities
- Cooling Available
- Heating System Uses Natural Gas
- Water Softener
- High Speed Internet
Listing and Financial Details
- Tax Lot 83
- Assessor Parcel Number 142-22-105
Community Details
Overview
- Association fees include ground maintenance
- Aam, Llc Association, Phone Number (602) 957-8802
- Built by K. Hovnanian Homes
- Manor At Legacy Place Subdivision, Prairie Willow Floorplan
- FHA/VA Approved Complex
Recreation
- Community Playground
- Community Pool
Map
Home Values in the Area
Average Home Value in this Area
Property History
| Date | Event | Price | Change | Sq Ft Price |
|---|---|---|---|---|
| 04/23/2025 04/23/25 | Pending | -- | -- | -- |
| 04/12/2025 04/12/25 | Price Changed | $499,990 | -6.5% | $213 / Sq Ft |
| 04/04/2025 04/04/25 | Price Changed | $534,990 | -0.9% | $228 / Sq Ft |
| 03/27/2025 03/27/25 | Price Changed | $539,990 | -3.6% | $230 / Sq Ft |
| 02/19/2025 02/19/25 | For Sale | $560,220 | -- | $238 / Sq Ft |
Similar Homes in Peoria, AZ
Source: Arizona Regional Multiple Listing Service (ARMLS)
MLS Number: 6822967
- 7988 W Griswold Rd
- 7981 W Griswold Rd
- 7987 W Griswold Rd
- 7999 W Griswold Rd
- 7993 W Griswold Rd
- 7982 W Griswold Rd
- 7994 W Griswold Rd
- 7976 W Griswold Rd
- 7975 W Griswold Rd
- 7862 N 80th Ave
- 8006 W Griswold Rd
- 8012 W Griswold Rd
- 79Th Avenue & Northern Ave
- 79Th Avenue & Northern Ave
- 79Th Avenue & Northern Ave
- 7999 W Griswold Dr
- 8146 W Sands Rd
- 8209 W Lane Ave
- 8307 W Las Palmaritas Dr
- 8025 W Gardenia Ave
